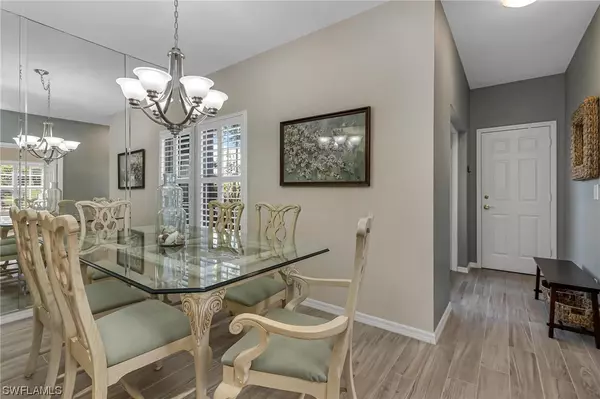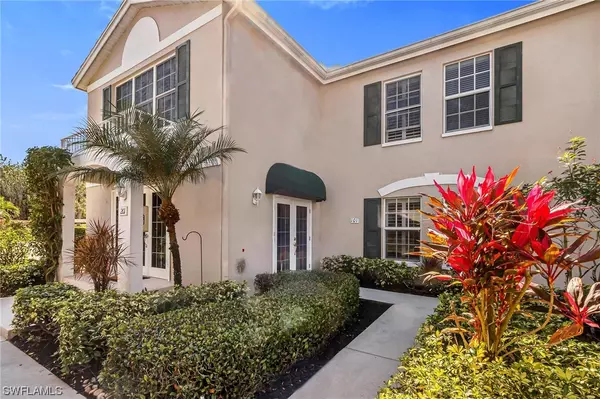$700,000
$739,000
5.3%For more information regarding the value of a property, please contact us for a free consultation.
3 Beds
2 Baths
1,340 SqFt
SOLD DATE : 08/21/2023
Key Details
Sold Price $700,000
Property Type Condo
Sub Type Condominium
Listing Status Sold
Purchase Type For Sale
Square Footage 1,340 sqft
Price per Sqft $522
Subdivision Laurel Oaks At Pelican Bay
MLS Listing ID 223028459
Sold Date 08/21/23
Style Coach/Carriage,Two Story,Low Rise
Bedrooms 3
Full Baths 2
Construction Status Resale
HOA Fees $223/ann
HOA Y/N Yes
Annual Recurring Fee 10508.0
Year Built 1991
Annual Tax Amount $5,600
Tax Year 2022
Lot Dimensions Appraiser
Property Description
Welcome home to the most compelling 3BR/2BA in Laurel Oaks! Very competitively priced at $739k, this first-floor, end-unit condominium features 3 bedrooms, 2 baths, impact-resistant windows, SW rear exposure with a water/fountain view, tons of light, new water heater in 2022, new AC in 2015, new ceramic tile flooring, new primary bath renovated shower enclosure, new guest bathtub remodel, new lighting/fans, clean and neutral paint, and plantation shutters. The property feels open and spacious, with split bedrooms, volume ceilings, and an open kitchen. The property is being sold fully furnished. Pelican Bay is an amenity-rich community with 3 miles of beach. The tram system transports riders to North and South Pavilion beach locations. Each features an attended beach with lounge chairs, cabanas, and beach umbrellas. Gulf front casual/white cloth dining is offered. Pelican Bay also features an active tennis program with 18 courts, league play, and professional instruction. The fitness center offers classes, private training, and an additional outdoor gym.
If you've dreamed of living in Pelican Bay, this updated, gorgeous, and move-in-ready condo is the BEST value.
Location
State FL
County Collier
Community Pelican Bay
Area Na04 - Pelican Bay Area
Rooms
Bedroom Description 3.0
Interior
Interior Features Breakfast Area, Dual Sinks, French Door(s)/ Atrium Door(s), High Ceilings, Main Level Primary, Pantry, See Remarks, Shower Only, Separate Shower, Cable T V, Walk- In Closet(s), High Speed Internet, Split Bedrooms
Heating Central, Electric
Cooling Central Air, Ceiling Fan(s), Electric
Flooring Carpet, Tile
Furnishings Partially
Fireplace No
Window Features Single Hung,Sliding,Impact Glass
Appliance Dryer, Dishwasher, Freezer, Disposal, Microwave, Refrigerator, Self Cleaning Oven, Washer
Laundry Inside
Exterior
Exterior Feature None, Shutters Electric
Parking Features Assigned, Covered, One Space, Detached Carport
Carport Spaces 1
Pool Community
Community Features Tennis Court(s), Street Lights
Amenities Available Beach Rights, Beach Access, Bike Storage, Clubhouse, Fitness Center, Barbecue, Picnic Area, Pickleball, Pool, Restaurant, Sidewalks, Tennis Court(s)
Waterfront Description None
View Y/N Yes
Water Access Desc Assessment Paid
View Lake, Water
Roof Type Tile
Porch Lanai, Porch, Screened
Garage No
Private Pool No
Building
Lot Description Rectangular Lot
Faces Northeast
Story 1
Entry Level Two
Sewer Assessment Paid
Water Assessment Paid
Architectural Style Coach/Carriage, Two Story, Low Rise
Level or Stories Two
Unit Floor 1
Structure Type Block,Concrete,Stucco
Construction Status Resale
Schools
Elementary Schools Sea Gate Elementary
Middle Schools Pine Ridge Middle School
High Schools Barron Collier High School
Others
Pets Allowed Call, Conditional
HOA Fee Include Association Management,Cable TV,Insurance,Irrigation Water,Maintenance Grounds,Pest Control,Recreation Facilities,Reserve Fund,Sewer,Street Lights,Trash
Senior Community No
Tax ID 54525002908
Ownership Condo
Security Features Security System,Smoke Detector(s)
Acceptable Financing All Financing Considered, Cash
Listing Terms All Financing Considered, Cash
Financing Conventional
Pets Allowed Call, Conditional
Read Less Info
Want to know what your home might be worth? Contact us for a FREE valuation!

Our team is ready to help you sell your home for the highest possible price ASAP
Bought with William Raveis Real Estate
GET MORE INFORMATION
REALTORS®






