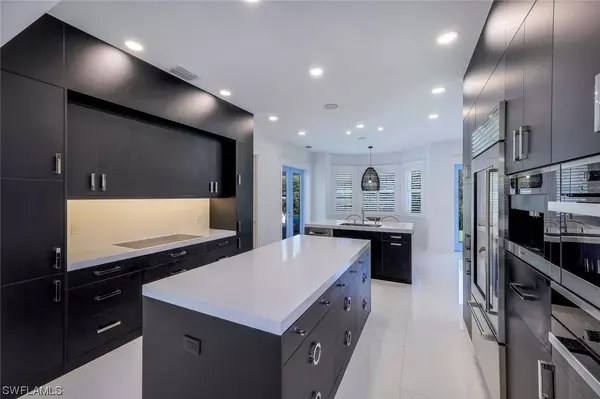$1,725,000
$1,590,000
8.5%For more information regarding the value of a property, please contact us for a free consultation.
4 Beds
4 Baths
4,394 SqFt
SOLD DATE : 05/15/2023
Key Details
Sold Price $1,725,000
Property Type Single Family Home
Sub Type Single Family Residence
Listing Status Sold
Purchase Type For Sale
Square Footage 4,394 sqft
Price per Sqft $392
Subdivision Candlewood
MLS Listing ID 223024903
Sold Date 05/15/23
Style Two Story
Bedrooms 4
Full Baths 4
Construction Status Resale
HOA Fees $10/ann
HOA Y/N Yes
Annual Recurring Fee 130.0
Year Built 2003
Annual Tax Amount $11,340
Tax Year 2022
Lot Size 0.270 Acres
Acres 0.27
Lot Dimensions Appraiser
Property Description
RARELY AVAILABLE – Newly Renovated, Expansive 4+Den, 3 Car Garage, Pool Home in the charming western neighborhood of Candlewood in Palm River, Naples FL. Transitionally designed, coastal-casual sprawling luxury home features atrium entrance, an open concept ground living area that boasts all new 2020 reno gourmet kitchen with double island, modern cabinetry, quartz, Wolfe range, Sub Zero Fridge and Meile DW, micro and oven open to family living/den, formal dining and entertaining wet bar area, all framed by mult French doors and windows overlooking long veranda covered deck, adjacent to newer 2020 built custom pool and spa, pool accents, stone pavers, new art grass and a new 2023 fence, lush, mature privatizing landscaping. 3 bay garage, elec veh charge, RV hookup, all insulated and air cond. Laundry in res up and down. Generational living with large master suite, and 3 guest bedrooms and 25x23 multi-purp loft (opt 5 bed). All new guest baths reno in 2023. New paint 2023. Infrared Sauna. 5 newer AC sys. New roof 2020, Sec sys, wide paver circle drive, low dense 55 home community in A rated schools and new HS 2023, west of 75/Airport Rd, 4.5mi to beach. HOA $130/yr. See video tour!
Location
State FL
County Collier
Community Palm River
Area Na11 - N/O Immokalee Rd W/O 75
Rooms
Bedroom Description 4.0
Interior
Interior Features Wet Bar, Built-in Features, Bathtub, Cathedral Ceiling(s), Separate/ Formal Dining Room, Dual Sinks, Eat-in Kitchen, French Door(s)/ Atrium Door(s), Fireplace, High Ceilings, Jetted Tub, Kitchen Island, Pantry, Separate Shower, Cable T V, Upper Level Master, Vaulted Ceiling(s), Bar, Walk- In Closet(s), High Speed Internet, Loft
Heating Central, Electric
Cooling Central Air, Ceiling Fan(s), Electric
Flooring Carpet, Tile
Furnishings Unfurnished
Fireplace Yes
Window Features Single Hung,Shutters,Window Coverings
Appliance Built-In Oven, Dryer, Dishwasher, Electric Cooktop, Disposal, Ice Maker, Microwave, Range, Refrigerator, Wine Cooler, Washer
Laundry Inside, Laundry Tub
Exterior
Exterior Feature Deck, Fence, Sprinkler/ Irrigation, Outdoor Grill, Privacy Wall, Shutters Manual, Gas Grill
Parking Features Attached, Circular Driveway, Driveway, Garage, Golf Cart Garage, Guest, Paved, R V Access/ Parking, Two Spaces, Electric Vehicle Charging Station(s), Garage Door Opener
Garage Spaces 3.0
Garage Description 3.0
Pool Concrete, Electric Heat, Heated, In Ground, Community
Community Features Non- Gated
Utilities Available Underground Utilities
Amenities Available Pool, Storage
Waterfront Description None
Water Access Desc Public
View Landscaped
Roof Type Shingle
Porch Deck, Open, Porch
Garage Yes
Private Pool Yes
Building
Lot Description Rectangular Lot, Sprinklers Automatic
Faces West
Story 2
Entry Level Two
Sewer Public Sewer
Water Public
Architectural Style Two Story
Level or Stories Two
Unit Floor 1
Structure Type Block,Concrete,Stucco,Wood Frame
Construction Status Resale
Schools
Elementary Schools Veterans Memorial El
Middle Schools North Naples Middle School
High Schools Gulf Coast High School
Others
Pets Allowed Yes
HOA Fee Include Street Lights,Trash
Senior Community No
Tax ID 25205003269
Ownership Single Family
Security Features None,Security System,Smoke Detector(s)
Acceptable Financing All Financing Considered, Cash
Listing Terms All Financing Considered, Cash
Financing Cash
Pets Allowed Yes
Read Less Info
Want to know what your home might be worth? Contact us for a FREE valuation!

Our team is ready to help you sell your home for the highest possible price ASAP
Bought with DomainRealty.com LLC
GET MORE INFORMATION

REALTORS®






