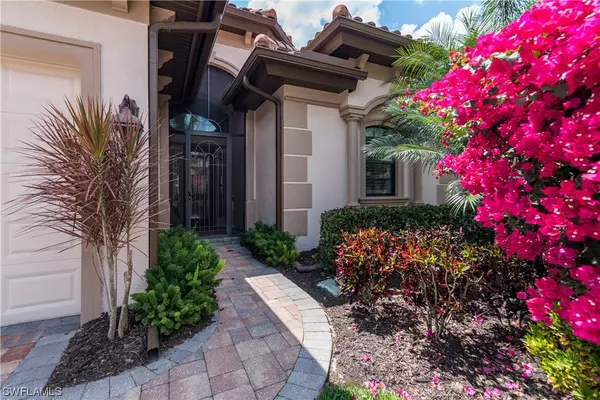$1,149,800
$1,149,777
For more information regarding the value of a property, please contact us for a free consultation.
3 Beds
3 Baths
2,352 SqFt
SOLD DATE : 05/26/2023
Key Details
Sold Price $1,149,800
Property Type Single Family Home
Sub Type Single Family Residence
Listing Status Sold
Purchase Type For Sale
Square Footage 2,352 sqft
Price per Sqft $488
Subdivision Black Bear Ridge
MLS Listing ID 223025934
Sold Date 05/26/23
Style Florida,Ranch,One Story
Bedrooms 3
Full Baths 2
Half Baths 1
Construction Status Resale
HOA Fees $472/qua
HOA Y/N Yes
Annual Recurring Fee 5668.0
Year Built 2014
Annual Tax Amount $5,325
Tax Year 2022
Lot Size 10,454 Sqft
Acres 0.24
Lot Dimensions Appraiser
Property Description
Beautiful lush landscaped overlooking a large lake.New hurricane leaded glass front door with 2 sidelights. 10 to 14foot ceilings in a bright home with a solar tube for more daylight. Impact hurricane windows and sliding doors throughout An extra large screened lanai with a 40 ft X 13 ft in- ground salt water heated pool. Solar roof panels. In ground spa and an outdoor TV. Custom lanai lighting. 7.5” French Oak hardwood flooring in master. 7” and 9” luxury vinyl waterproof flooring in 2nd ,3rd bedrooms in a light gray.White plantation shutters on all bedroom windows and Hunter Douglas vertical cellular shades on sliding doors (darkening in master). All main living areas have 20” X 20” linen colored porcelain tile with white grout. Interior 8" doors four paneled. Hardware in brushed nickel. Featured wall in the FR with floating shelves and floating 8.5 foot built in cabinetry 10luxury ceiling fans, also 2 in bathrooms to improve air flow. Kitchen and 2 bathrooms remodeled with white shaker style cabinetry, high end Top Knobs cabinet pulls, deep drawers, luxury quartz countertops, new bath and kitchen lighting,sinks, faucets and a new master shower. Built in coffee bar in kitchen.
Location
State FL
County Collier
Community Black Bear Ridge
Area Na22 - S/O Immokalee 1, 2, 32, 95, 96, 97
Rooms
Bedroom Description 3.0
Interior
Interior Features Breakfast Bar, Bedroom on Main Level, Breakfast Area, Separate/ Formal Dining Room, Entrance Foyer, Eat-in Kitchen, Family/ Dining Room, Kitchen Island, Living/ Dining Room, Main Level Primary, Pantry, Sitting Area in Primary, Shower Only, Separate Shower, Cable T V, High Speed Internet, Home Office, Split Bedrooms
Heating Central, Electric
Cooling Central Air, Ceiling Fan(s), Electric
Flooring Laminate, Tile
Furnishings Unfurnished
Fireplace No
Window Features Impact Glass,Window Coverings
Appliance Cooktop, Dryer, Dishwasher, Electric Cooktop, Disposal, Microwave, Range, Refrigerator, Self Cleaning Oven, Washer
Laundry Washer Hookup, Dryer Hookup, Inside
Exterior
Exterior Feature Water Feature
Parking Features Attached, Driveway, Garage, Paved, Two Spaces, Garage Door Opener
Garage Spaces 3.0
Garage Description 3.0
Pool Electric Heat, Heated, In Ground, Salt Water, Community
Community Features Gated, Street Lights
Amenities Available Clubhouse, Fitness Center, Playground, Pool, Sidewalks
View Y/N Yes
Water Access Desc Public
View Lake, Water
Roof Type Tile
Porch Lanai, Porch, Screened
Garage Yes
Private Pool Yes
Building
Lot Description Rectangular Lot
Faces North
Story 1
Sewer Public Sewer
Water Public
Architectural Style Florida, Ranch, One Story
Unit Floor 1
Structure Type Block,Concrete,Stucco
Construction Status Resale
Schools
Elementary Schools Vineyards Elementary School
Middle Schools Oakridge Middle School
High Schools Gulf Coast High School
Others
Pets Allowed Call, Conditional
HOA Fee Include Cable TV,Insurance,Internet,Irrigation Water,Legal/Accounting,Maintenance Grounds,Reserve Fund,Road Maintenance,Street Lights
Senior Community No
Tax ID 24200403409
Ownership Single Family
Security Features Smoke Detector(s)
Acceptable Financing All Financing Considered, Cash
Listing Terms All Financing Considered, Cash
Financing Cash
Pets Allowed Call, Conditional
Read Less Info
Want to know what your home might be worth? Contact us for a FREE valuation!

Our team is ready to help you sell your home for the highest possible price ASAP
Bought with Edgewater Realty & Homes LLC
GET MORE INFORMATION
REALTORS®






