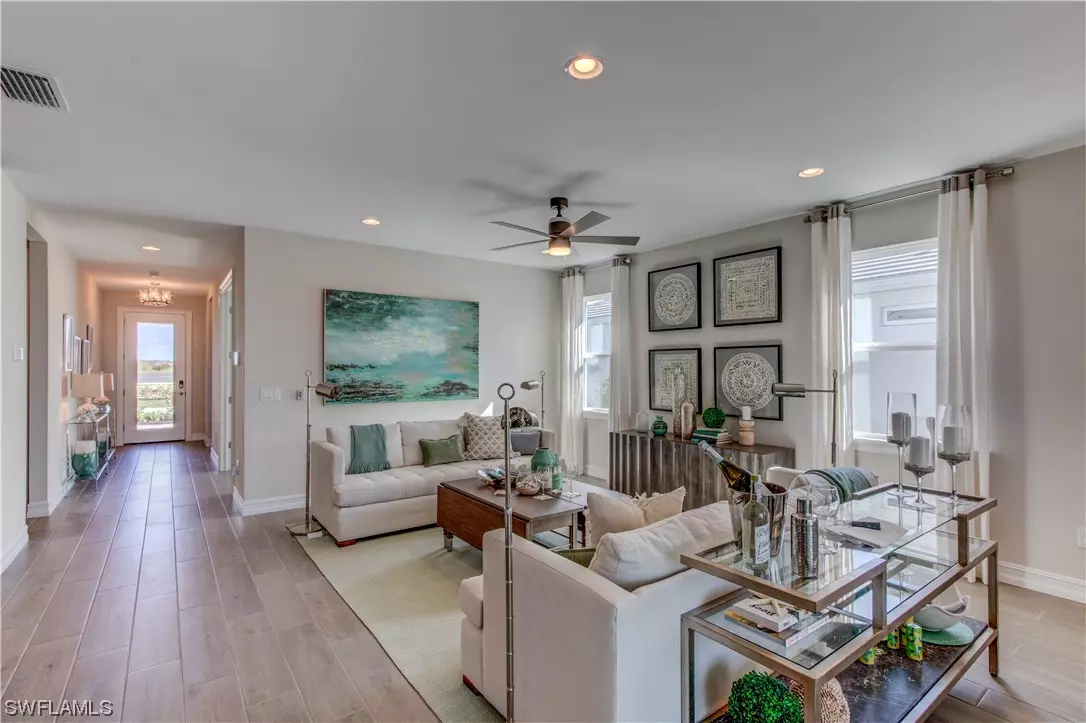$584,555
$599,999
2.6%For more information regarding the value of a property, please contact us for a free consultation.
2 Beds
2 Baths
1,816 SqFt
SOLD DATE : 08/21/2023
Key Details
Sold Price $584,555
Property Type Single Family Home
Sub Type Single Family Residence
Listing Status Sold
Purchase Type For Sale
Square Footage 1,816 sqft
Price per Sqft $321
Subdivision Seasons At Bonita
MLS Listing ID 223015347
Sold Date 08/21/23
Style Ranch,One Story
Bedrooms 2
Full Baths 2
Construction Status Under Construction
HOA Fees $308/mo
HOA Y/N Yes
Annual Recurring Fee 3696.0
Year Built 2023
Annual Tax Amount $2,142
Tax Year 2022
Lot Size 6,398 Sqft
Acres 0.1469
Lot Dimensions Appraiser
Property Description
It's your turn to call the highly desired community of Seasons at Bonita home! This popular Clifton model is currently under construction, and will be completed this fall. The home will offer 2 bedrooms + den, and 2 full bathrooms, making entertaining a breeze with the open concept layout. The split floor plan provides plenty of space and privacy for your family or guests. Seasons is a top lifestyle community and offers incredible amenities for all the residents. Play a friendly game of pickleball, tennis or bocce with your friends and neighbors. The resort style pool with lap lanes, clubhouse and fitness center are expertly designed and just waiting for you to enjoy! Take a walk along the nature trails or bring your dog to the dog park for some off leash running. The whole family will enjoy the move to Seasons at Bonita!
Location
State FL
County Lee
Community Seasons At Bonita
Area Bn12 - East Of I-75 South Of Cit
Rooms
Bedroom Description 2.0
Interior
Interior Features Dual Sinks, Family/ Dining Room, Kitchen Island, Living/ Dining Room, Main Level Primary, Pantry, Shower Only, Separate Shower, Walk- In Closet(s), High Speed Internet, Split Bedrooms, Smart Home
Heating Central, Electric
Cooling Central Air, Electric
Flooring Carpet, Tile
Furnishings Unfurnished
Fireplace No
Window Features Double Hung
Appliance Dishwasher, Electric Cooktop, Freezer, Disposal, Microwave, Range, Refrigerator, Self Cleaning Oven
Laundry Washer Hookup, Dryer Hookup
Exterior
Exterior Feature Sprinkler/ Irrigation, Room For Pool, Shutters Manual
Parking Features Attached, Garage, Garage Door Opener
Garage Spaces 2.0
Garage Description 2.0
Pool Community
Community Features Gated, Street Lights
Utilities Available Underground Utilities
Amenities Available Bocce Court, Clubhouse, Fitness Center, Playground, Pickleball, Pool, Sidewalks, Tennis Court(s), Trail(s)
Waterfront Description Lake
View Y/N Yes
Water Access Desc Public
View Lake
Roof Type Tile
Porch Lanai, Porch, Screened
Garage Yes
Private Pool No
Building
Lot Description Rectangular Lot, Sprinklers Automatic
Faces West
Story 1
Sewer Public Sewer
Water Public
Architectural Style Ranch, One Story
Unit Floor 1
Structure Type Block,Concrete,Stucco
Construction Status Under Construction
Schools
Middle Schools School Choice
High Schools School Choice
Others
Pets Allowed Call, Conditional
HOA Fee Include Association Management,Maintenance Grounds,Recreation Facilities,Road Maintenance,Street Lights
Senior Community No
Tax ID 02-48-26-B2-28000.5450
Ownership Single Family
Security Features Security Gate,Gated Community,Smoke Detector(s)
Acceptable Financing All Financing Considered, Cash
Listing Terms All Financing Considered, Cash
Financing Conventional
Pets Allowed Call, Conditional
Read Less Info
Want to know what your home might be worth? Contact us for a FREE valuation!

Our team is ready to help you sell your home for the highest possible price ASAP
Bought with McQuaid & Company LLC
GET MORE INFORMATION

REALTORS®






