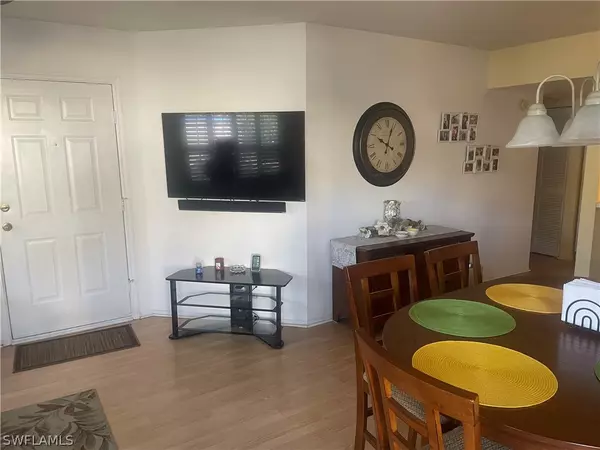$260,000
$259,900
For more information regarding the value of a property, please contact us for a free consultation.
2 Beds
2 Baths
912 SqFt
SOLD DATE : 03/31/2023
Key Details
Sold Price $260,000
Property Type Condo
Sub Type Condominium
Listing Status Sold
Purchase Type For Sale
Square Footage 912 sqft
Price per Sqft $285
Subdivision Wellington At Breckenridge
MLS Listing ID 223010884
Sold Date 03/31/23
Style Spanish,Low Rise
Bedrooms 2
Full Baths 2
Construction Status Resale
HOA Fees $375/mo
HOA Y/N Yes
Annual Recurring Fee 6800.0
Year Built 1988
Annual Tax Amount $1,763
Tax Year 2022
Lot Dimensions Builder
Property Description
Lovely 2 BR 2 Bath 1at floor condo in Breckenridge. Features include newer AC,laminate flooring, freshly painted, split bedrooms with separate baths, lanai,carport plus shed,being sold turnkey. Breckenridge offers gated community with 5 swimming pools,8 tennis courts,Bocce, Pickleball, Shuffleboard, Bundled Golf on an 18 hole par 3 course,Community room with full kitchen,Library,Excercise Room. All close to airport, shopping,restaurants and beaches. A very friendly community with lots of activites.
Location
State FL
County Lee
Community Breckenridge
Area Es01 - Estero
Rooms
Bedroom Description 2.0
Interior
Interior Features Living/ Dining Room, Shower Only, Separate Shower, Cable T V, High Speed Internet, Split Bedrooms
Heating Central, Electric
Cooling Central Air, Ceiling Fan(s), Electric
Flooring Laminate, Tile
Furnishings Furnished
Fireplace No
Window Features Single Hung
Appliance Dryer, Dishwasher, Disposal, Microwave, Range, Refrigerator, Washer
Laundry Inside
Exterior
Parking Features Assigned, Driveway, Paved, One Space, Detached Carport, Electric Vehicle Charging Station(s)
Carport Spaces 1
Pool Community
Community Features Golf, Gated
Utilities Available Underground Utilities
Amenities Available Basketball Court, Bocce Court, Clubhouse, Fitness Center, Golf Course, Library, Barbecue, Picnic Area, Pool, RV/Boat Storage, Shuffleboard Court, Spa/Hot Tub, Storage, Sidewalks, Tennis Court(s), Vehicle Wash Area
Waterfront Description None
Water Access Desc Assessment Paid
Roof Type Shingle
Porch Open, Porch
Garage No
Private Pool No
Building
Lot Description Rectangular Lot, Cul- De- Sac
Faces East
Story 1
Sewer Assessment Paid
Water Assessment Paid
Architectural Style Spanish, Low Rise
Unit Floor 1
Structure Type Wood Siding,Wood Frame
Construction Status Resale
Schools
Elementary Schools School Of Choice
Middle Schools School Of Choice
High Schools School Of Choice
Others
Pets Allowed Call, Conditional
HOA Fee Include Association Management,Cable TV,Golf,Internet,Irrigation Water,Maintenance Grounds,Pest Control,Road Maintenance,Sewer,Street Lights,Trash,Water
Senior Community No
Tax ID 29-46-25-E2-13000.0910
Ownership Condo
Security Features Fenced,Security Gate,Gated Community,Key Card Entry,Phone Entry
Financing Cash
Pets Allowed Call, Conditional
Read Less Info
Want to know what your home might be worth? Contact us for a FREE valuation!

Our team is ready to help you sell your home for the highest possible price ASAP
Bought with Berkshire Hathaway FL Realty
GET MORE INFORMATION

REALTORS®






