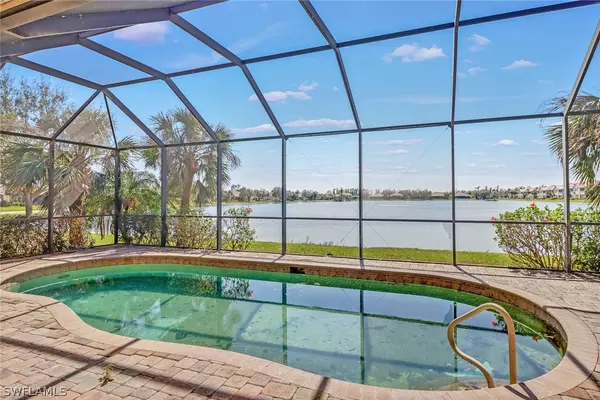$515,000
$499,000
3.2%For more information regarding the value of a property, please contact us for a free consultation.
3 Beds
2 Baths
2,149 SqFt
SOLD DATE : 03/10/2023
Key Details
Sold Price $515,000
Property Type Single Family Home
Sub Type Single Family Residence
Listing Status Sold
Purchase Type For Sale
Square Footage 2,149 sqft
Price per Sqft $239
Subdivision Coco Bay
MLS Listing ID 223010349
Sold Date 03/10/23
Style Ranch,One Story
Bedrooms 3
Full Baths 2
Construction Status KnownDamage
HOA Fees $495/qua
HOA Y/N Yes
Annual Recurring Fee 5944.0
Year Built 2006
Annual Tax Amount $4,607
Tax Year 2021
Lot Size 0.258 Acres
Acres 0.258
Lot Dimensions Appraiser
Property Description
INCREDIBLE SOUTHERN EXPOSURE AND LARGE LAKE VIEW - Take advantage of the opportunity to redesign this home to your tastes and enjoy a breathtaking view rarely available this close to Fort Myers Beach and Sanibel. The open concept floorplan makes entertaining easy with abundant natural light, soaring ceilings and crown molding throughout. Notable features include double entry glass doors, electric hurricane shutters on all windows and spanning the lanai, formal dining space that could be an office/den, tray ceiling details and more. Outside is an oversized covered patio and screened in swimming pool. This property was damaged by Hurricane Ian and initial clean out performed. Coco Bay is a small community of newer construction homes just minutes to FMB, Sanibel, and popular shops and restaurants.
Location
State FL
County Lee
Community Coco Bay
Area Fm12 - Fort Myers Area
Rooms
Bedroom Description 3.0
Interior
Interior Features Bathtub, Tray Ceiling(s), Separate/ Formal Dining Room, Dual Sinks, Eat-in Kitchen, High Ceilings, Main Level Primary, Pantry, Sitting Area in Primary, Split Bedrooms, Separate Shower, Cable T V, Walk- In Closet(s)
Heating Central, Electric
Cooling Central Air, Ceiling Fan(s), Electric
Flooring Tile
Furnishings Unfurnished
Fireplace No
Window Features Single Hung,Window Coverings
Laundry Inside
Exterior
Exterior Feature Sprinkler/ Irrigation, Shutters Electric
Parking Features Attached, Garage, Garage Door Opener
Garage Spaces 2.0
Garage Description 2.0
Pool Concrete, In Ground, Screen Enclosure, Community
Community Features Gated, Street Lights
Utilities Available Underground Utilities
Amenities Available Clubhouse, Fitness Center, Pool, Spa/Hot Tub, Sidewalks
Waterfront Description Lake
View Y/N Yes
Water Access Desc Public
View Lake, Water
Roof Type Tile
Porch Lanai, Porch, Screened
Garage Yes
Private Pool Yes
Building
Lot Description Rectangular Lot, Sprinklers Automatic
Faces North
Story 1
Sewer Public Sewer
Water Public
Architectural Style Ranch, One Story
Unit Floor 1
Structure Type Block,Concrete,Stucco
Construction Status KnownDamage
Others
Pets Allowed Call, Conditional
HOA Fee Include Maintenance Grounds,Pest Control,Recreation Facilities,Road Maintenance,Street Lights
Senior Community No
Tax ID 06-46-24-32-00000.0170
Ownership Single Family
Acceptable Financing All Financing Considered, Cash
Listing Terms All Financing Considered, Cash
Financing Cash
Pets Allowed Call, Conditional
Read Less Info
Want to know what your home might be worth? Contact us for a FREE valuation!

Our team is ready to help you sell your home for the highest possible price ASAP
Bought with Compass Florida LLC
GET MORE INFORMATION

REALTORS®






