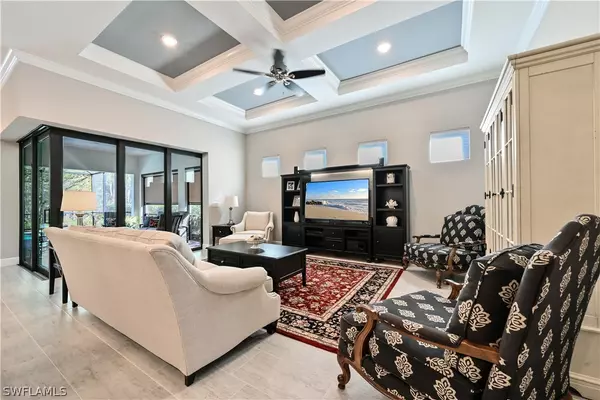$880,000
$875,000
0.6%For more information regarding the value of a property, please contact us for a free consultation.
3 Beds
2 Baths
2,043 SqFt
SOLD DATE : 03/16/2023
Key Details
Sold Price $880,000
Property Type Single Family Home
Sub Type Single Family Residence
Listing Status Sold
Purchase Type For Sale
Square Footage 2,043 sqft
Price per Sqft $430
Subdivision Corkscrew Shores
MLS Listing ID 223002912
Sold Date 03/16/23
Style Ranch,One Story
Bedrooms 3
Full Baths 2
Construction Status Resale
HOA Fees $434/qua
HOA Y/N Yes
Annual Recurring Fee 5696.0
Year Built 2019
Annual Tax Amount $5,545
Tax Year 2021
Lot Size 8,097 Sqft
Acres 0.1859
Lot Dimensions Appraiser
Property Description
Welcome to Corkscrew Shores! This Beautiful and highly sought after Summerwood model features 3 bedrooms plus den, 2 baths, RARE 3 CAR GARAGE (climate controlled), sparkling pool, situated on an oversized preserve lot. Kitchen features 42" cabinetry complimented by quartz counters and stainless appliances, oversized center island & pantry. Beautifully appointed with crown molding, coffered ceiling & plantation shutters. Offered furnished! Corkscrew Shores is a highly sought after, gated, lakefront community offering a professionally managed clubhouse, resort-style pool & spa, full restaurant & bar, kayak & canoe launch, fitness, movement studio, walking trails, sports complex offering tennis, pickle ball & bocce ball, pro-shop, fire pits, fishing pier, gathering room, verandah seating surrounded by a 240-acre lake. No CDD fee!
Location
State FL
County Lee
Community Corkscrew Shores
Area Es03 - Estero
Rooms
Bedroom Description 3.0
Interior
Interior Features Attic, Breakfast Bar, Built-in Features, Coffered Ceiling(s), Dual Sinks, Entrance Foyer, French Door(s)/ Atrium Door(s), Living/ Dining Room, Pantry, Pull Down Attic Stairs, Shower Only, Separate Shower, Split Bedrooms
Heating Central, Electric
Cooling Central Air, Electric
Flooring Carpet, Tile
Furnishings Furnished
Fireplace No
Window Features Single Hung,Window Coverings
Appliance Dryer, Dishwasher, Electric Cooktop, Freezer, Disposal, Microwave, Refrigerator, Self Cleaning Oven, Washer
Laundry Inside
Exterior
Exterior Feature Sprinkler/ Irrigation, Shutters Manual
Parking Features Attached, Garage, Garage Door Opener
Garage Spaces 3.0
Garage Description 3.0
Pool In Ground
Community Features Gated, Street Lights
Utilities Available Underground Utilities
Amenities Available Basketball Court, Bocce Court, Clubhouse, Dog Park, Fitness Center, Pier, Playground, Pickleball, Restaurant, Sidewalks, Tennis Court(s)
Waterfront Description None
View Y/N Yes
Water Access Desc Public
View Preserve
Roof Type Tile
Porch Lanai, Porch, Screened
Garage Yes
Private Pool Yes
Building
Lot Description Oversized Lot, Sprinklers Automatic
Faces West
Story 1
Sewer Public Sewer
Water Public
Architectural Style Ranch, One Story
Structure Type Block,Concrete,Stucco
Construction Status Resale
Others
Pets Allowed Call, Conditional
HOA Fee Include Association Management,Legal/Accounting,Maintenance Grounds,Recreation Facilities,Road Maintenance,Street Lights
Senior Community No
Tax ID 28-46-26-06-00000.4550
Ownership Single Family
Acceptable Financing All Financing Considered, Cash
Listing Terms All Financing Considered, Cash
Financing Conventional
Pets Allowed Call, Conditional
Read Less Info
Want to know what your home might be worth? Contact us for a FREE valuation!

Our team is ready to help you sell your home for the highest possible price ASAP
Bought with Royal Shell Real Estate, Inc.
GET MORE INFORMATION
REALTORS®






