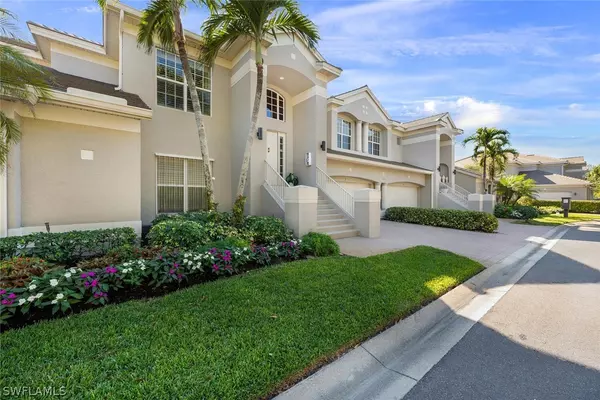$1,200,000
$1,200,000
For more information regarding the value of a property, please contact us for a free consultation.
3 Beds
3 Baths
2,866 SqFt
SOLD DATE : 02/24/2023
Key Details
Sold Price $1,200,000
Property Type Condo
Sub Type Condominium
Listing Status Sold
Purchase Type For Sale
Square Footage 2,866 sqft
Price per Sqft $418
Subdivision Lancaster Square
MLS Listing ID 223002627
Sold Date 02/24/23
Style Two Story,Low Rise
Bedrooms 3
Full Baths 3
Construction Status Resale
HOA Fees $353/qua
HOA Y/N Yes
Annual Recurring Fee 12060.0
Year Built 1996
Annual Tax Amount $5,335
Tax Year 2022
Lot Dimensions Plans
Property Description
RARELY OFFERED ~ SPACIOUS 3 BEDROOM 3 BATH ARTHUR RUTENBERG DESIGNED COACH HOME. A Full Golf Membership is transferable. Spectacular, fabulous and private views from the tiled lanai with hurricane shutters. Stunning Living/Great Room with Spacious Dining Room ~ Kitchen and Breakfast room is bright and spacious with center island, built-in desk and Family Room. Three Private Bedrooms and Baths~ Wood and Tile Floors. A Fabulous opportunity to own this beautiful coach home. A wonderful location ~ close to restaurants, beaches, shopping, waterside shops, theaters and downtown Naples.
Location
State FL
County Collier
Community Kensington
Area Na16 - Goodlette W/O 75
Rooms
Bedroom Description 3.0
Interior
Interior Features Wet Bar, Built-in Features, Bathtub, Dual Sinks, Entrance Foyer, Eat-in Kitchen, Separate Shower, Cable T V, Walk- In Closet(s), Elevator
Heating Central, Electric
Cooling Central Air, Electric
Flooring Tile, Wood
Furnishings Partially
Fireplace No
Window Features Arched,Double Hung,Window Coverings
Appliance Dryer, Dishwasher, Electric Cooktop, Freezer, Disposal, Microwave, Refrigerator
Laundry Washer Hookup, Dryer Hookup, Inside, Laundry Tub
Exterior
Exterior Feature Sprinkler/ Irrigation, Shutters Electric
Parking Features Attached, Driveway, Garage, Paved, Garage Door Opener
Garage Spaces 2.0
Garage Description 2.0
Community Features Gated, Street Lights
Utilities Available Underground Utilities
Amenities Available Private Membership
Waterfront Description None
View Y/N Yes
Water Access Desc Assessment Paid
View Golf Course, Lake
Roof Type Tile
Porch Lanai, Porch, Screened
Garage Yes
Private Pool No
Building
Lot Description Zero Lot Line, Sprinklers Automatic
Faces North
Story 1
Entry Level Two
Sewer Assessment Paid
Water Assessment Paid
Architectural Style Two Story, Low Rise
Level or Stories Two
Unit Floor 2
Structure Type Block,Concrete,Stucco
Construction Status Resale
Others
Pets Allowed Call, Conditional
HOA Fee Include Association Management,Cable TV,Internet,Irrigation Water,Laundry,Legal/Accounting,Maintenance Grounds
Senior Community No
Tax ID 54470000149
Ownership Condo
Acceptable Financing Cash
Listing Terms Cash
Financing Cash
Pets Allowed Call, Conditional
Read Less Info
Want to know what your home might be worth? Contact us for a FREE valuation!

Our team is ready to help you sell your home for the highest possible price ASAP
Bought with Premiere Plus Realty Company
GET MORE INFORMATION
REALTORS®






