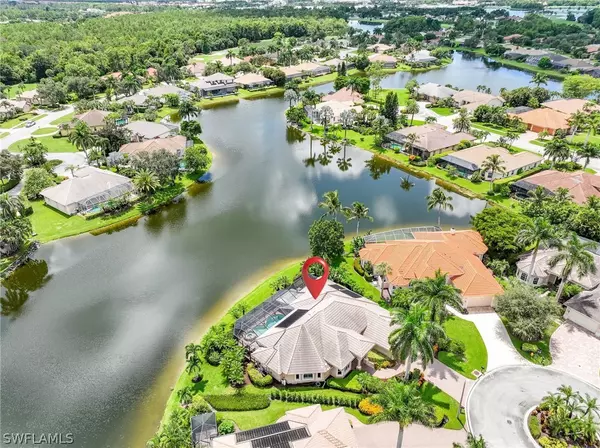$1,450,000
$1,550,000
6.5%For more information regarding the value of a property, please contact us for a free consultation.
3 Beds
3 Baths
2,715 SqFt
SOLD DATE : 01/31/2023
Key Details
Sold Price $1,450,000
Property Type Single Family Home
Sub Type Single Family Residence
Listing Status Sold
Purchase Type For Sale
Square Footage 2,715 sqft
Price per Sqft $534
Subdivision Lely Island Estates
MLS Listing ID 222064603
Sold Date 01/31/23
Style Traditional
Bedrooms 3
Full Baths 3
Construction Status Resale
HOA Fees $10/ann
HOA Y/N Yes
Annual Recurring Fee 2570.0
Year Built 2002
Annual Tax Amount $6,659
Tax Year 2021
Lot Size 0.300 Acres
Acres 0.3
Lot Dimensions Plans
Property Description
PRICE REDUCTION!!!! TURNKEY FURNISHED Estate 3BR/3BA+Den home in Lely Resort combines an active lifestyle and wonderful charm and friendliness,pocket slider doors accent Panormic Lake Views on a Cul De Sac lot. Great Room featuring 12'recessed ceilings with designer decor from Robb and Stucky, Ethan Allen and Clive Daniels. Extra large kitchen features center island,wrap around bar and a wet bar with wine and beverage refrigerator. Large dual front office, Custom built cabinetry. Open airy impressive master bedroom suite with one of a kind master California closet is a dream come true.. Relax in the open gardenview designer style bathroom.2 guest suites with a tropical resort style decor,2 accent bathrooms that compliment the entire wing of the home. Outdoor living is set to enjoy al fresco dining complimented with a bar and comfy chaises. waterfall Jacuzzi spa and pool surrounded with a tropical blend of Florida's landscape and SOUTHERN exposure. Large laundry room with natural light and lots of storage.Home has BRAND NEW AIR CONDITIONERS!This community offers golf, public and private, Players Club & Spa,optional. 3 pools,dining,fitness center,tennis.
Location
State FL
County Collier
Community Lely Resort
Area Na19 - Lely Area
Rooms
Bedroom Description 3.0
Interior
Interior Features Wet Bar, Built-in Features, Breakfast Area, Bathtub, Tray Ceiling(s), Coffered Ceiling(s), Dual Sinks, Entrance Foyer, Family/ Dining Room, Kitchen Island, Living/ Dining Room, Custom Mirrors, Main Level Primary, Sitting Area in Primary, Separate Shower, Cable T V, Bar, Walk- In Closet(s), Central Vacuum, High Speed Internet, Home Office
Heating Central, Electric
Cooling Central Air, Electric
Flooring Tile, Wood
Furnishings Furnished
Fireplace No
Window Features Arched,Casement Window(s),Sliding,Window Coverings
Appliance Double Oven, Dishwasher, Electric Cooktop, Freezer, Disposal, Microwave, Refrigerator, Self Cleaning Oven, Wine Cooler
Laundry Washer Hookup, Dryer Hookup, Inside, Laundry Tub
Exterior
Exterior Feature Sprinkler/ Irrigation, Shutters Electric
Parking Features Attached, Garage, Two Spaces, Garage Door Opener
Garage Spaces 2.0
Garage Description 2.0
Pool Concrete, Electric Heat, Heated, In Ground, See Remarks
Community Features Non- Gated, Street Lights
Utilities Available Underground Utilities
Amenities Available Dog Park, Golf Course, Library, Restaurant, Sidewalks
Waterfront Description Lake
View Y/N Yes
Water Access Desc Public
View Lake
Roof Type Tile
Porch Lanai, Porch, Screened
Garage Yes
Private Pool Yes
Building
Lot Description Cul- De- Sac, Sprinklers Automatic
Faces North
Story 1
Sewer Public Sewer
Water Public
Architectural Style Traditional
Structure Type Block,Concrete,Stucco
Construction Status Resale
Schools
Elementary Schools Lely Elementary School
Middle Schools Manatee Middle School
High Schools Lely High School
Others
Pets Allowed Yes
HOA Fee Include Maintenance Grounds
Senior Community No
Tax ID 55412508158
Ownership Single Family
Security Features Burglar Alarm (Monitored),Security System,Security Guard,Smoke Detector(s)
Acceptable Financing All Financing Considered, Cash
Listing Terms All Financing Considered, Cash
Financing Cash
Pets Allowed Yes
Read Less Info
Want to know what your home might be worth? Contact us for a FREE valuation!

Our team is ready to help you sell your home for the highest possible price ASAP
Bought with John R Wood Properties
GET MORE INFORMATION
REALTORS®






