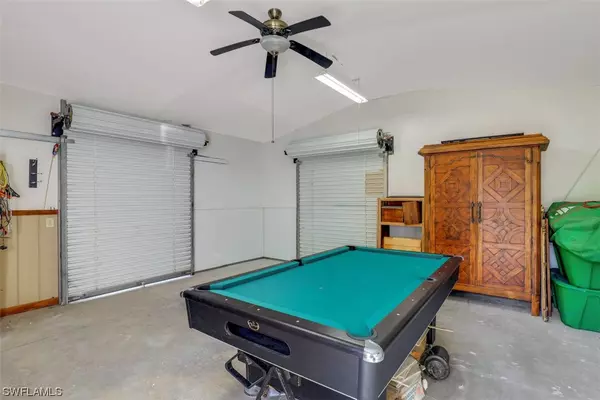$435,000
$417,000
4.3%For more information regarding the value of a property, please contact us for a free consultation.
3 Beds
2 Baths
1,431 SqFt
SOLD DATE : 12/18/2020
Key Details
Sold Price $435,000
Property Type Single Family Home
Sub Type Single Family Residence
Listing Status Sold
Purchase Type For Sale
Square Footage 1,431 sqft
Price per Sqft $303
Subdivision Logan Woods
MLS Listing ID 220069638
Sold Date 12/18/20
Style Ranch,One Story
Bedrooms 3
Full Baths 2
Construction Status Resale
HOA Y/N No
Year Built 1989
Annual Tax Amount $2,580
Tax Year 2019
Lot Size 1.590 Acres
Acres 1.59
Lot Dimensions Survey
Property Description
This Beautiful, well-maintained home sits on a large 1.59 acre lot for extra privacy in highly sought-after Logan Woods with easy access to Naples... only 6 miles to the beach! Featuring an open floor plan that allows natural light to brighten each room, this 3 bedroom, 2 bathroom property has a large screened lanai, 2 car garage, and an 8x15 detached utility shed. There is also a 20x20 air-conditioned workshop/hobby room with a carport behind the home that offers many uses! Hurricane protection is provided by Kevlar screen shutters.
Location
State FL
County Collier
Community Logan Woods
Area Na22 - S/O Immokalee 1, 2, 32, 95, 96, 97
Rooms
Bedroom Description 3.0
Interior
Interior Features Built-in Features, Eat-in Kitchen, Living/ Dining Room, Main Level Primary, Shower Only, Separate Shower, Cable T V, Walk- In Closet(s), Split Bedrooms, Workshop
Heating Central, Electric
Cooling Central Air, Ceiling Fan(s), Electric
Flooring Carpet, Tile
Furnishings Unfurnished
Fireplace No
Window Features Single Hung,Sliding,Window Coverings
Appliance Dryer, Dishwasher, Freezer, Ice Maker, Microwave, Range, Refrigerator, Self Cleaning Oven, Washer, Water Softener
Laundry Inside
Exterior
Exterior Feature Fence
Parking Features Attached, Deeded, Driveway, Garage, Guest, Paved, Detached Carport, Garage Door Opener
Garage Spaces 2.0
Carport Spaces 1
Garage Description 2.0
Community Features Non- Gated
Amenities Available Hobby Room, Storage
Waterfront Description None
Water Access Desc Well
View Landscaped, Trees/ Woods
Roof Type Shingle
Porch Lanai, Porch, Screened
Garage Yes
Private Pool No
Building
Lot Description Dead End
Faces South
Story 1
Sewer Septic Tank
Water Well
Architectural Style Ranch, One Story
Additional Building Outbuilding
Structure Type Block,Concrete,Stucco
Construction Status Resale
Schools
Elementary Schools Vineyards Elementary School
Middle Schools Oakridge Middle School
High Schools Gulf Coast High School
Others
Pets Allowed Yes
HOA Fee Include None
Senior Community No
Tax ID 41828200009
Ownership Single Family
Security Features None
Acceptable Financing All Financing Considered, Cash
Listing Terms All Financing Considered, Cash
Financing Conventional
Pets Allowed Yes
Read Less Info
Want to know what your home might be worth? Contact us for a FREE valuation!

Our team is ready to help you sell your home for the highest possible price ASAP
Bought with Downing Frye Realty Inc.
GET MORE INFORMATION
REALTORS®






