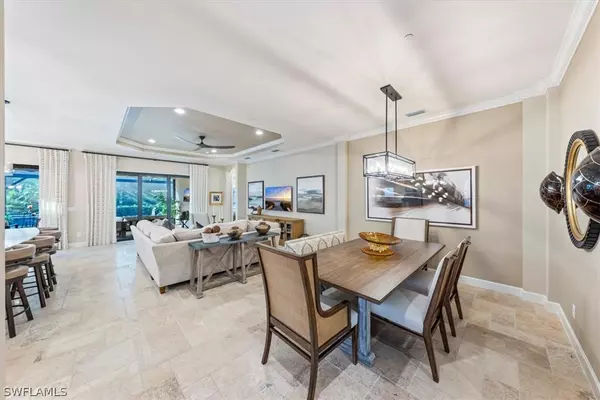$935,000
$950,000
1.6%For more information regarding the value of a property, please contact us for a free consultation.
3 Beds
3 Baths
2,368 SqFt
SOLD DATE : 02/10/2023
Key Details
Sold Price $935,000
Property Type Single Family Home
Sub Type Single Family Residence
Listing Status Sold
Purchase Type For Sale
Square Footage 2,368 sqft
Price per Sqft $394
Subdivision Pebble Pointe
MLS Listing ID 222084669
Sold Date 02/10/23
Style Ranch,One Story
Bedrooms 3
Full Baths 3
Construction Status Resale
HOA Fees $343/qua
HOA Y/N Yes
Annual Recurring Fee 4120.0
Year Built 2018
Annual Tax Amount $4,723
Tax Year 2021
Lot Size 7,531 Sqft
Acres 0.1729
Lot Dimensions Appraiser
Property Description
H7783 - Upgrades and understated elegance distinguish this expanded Lazio floorplan from all others. Travertine tile, detailed millwork, designer light fixtures, plantation wood shutters and custom draperies create a welcoming blend of sophistication and casual warmth to entertain in the open layout. The chef's kitchen features an oversized center island with quartz counters, an eat-in kitchen area, solid wood cabinetry, a suite of GE Profile appliances, and wine cooler. Entertaining spills naturally outside where a large covered area, a private gas-heated pool and spa, and a window pane screen cage make you feel like you're directly outdoors. The primary bedroom is a sanctuary with a seating area, enormous closet, and ensuite bath with dual vanities and large walk-in shower. The guest bedrooms are also appointed with neutral engineered wood flooring & have access to private bathrooms. Peace of mind is provided with a whole house generator & storm smart electric screens on the lanai. Pebble Pointe at The Brooks is a quiet gated community of 90 single-family homes only minutes from Coconut Point, dining, healthcare, with convenient access to beaches & RSW International Airport.
Location
State FL
County Lee
Community The Brooks
Area Es04 - The Brooks
Rooms
Bedroom Description 3.0
Interior
Interior Features Breakfast Bar, Dual Sinks, Eat-in Kitchen, Family/ Dining Room, Kitchen Island, Living/ Dining Room, Pantry, Shower Only, Separate Shower, Walk- In Pantry, Walk- In Closet(s), Split Bedrooms
Heating Central, Electric
Cooling Central Air, Ceiling Fan(s), Electric
Flooring Tile
Equipment Generator
Furnishings Partially
Fireplace No
Window Features Impact Glass,Window Coverings
Appliance Double Oven, Dryer, Dishwasher, Disposal, Ice Maker, Microwave, Range, Refrigerator, Self Cleaning Oven, Tankless Water Heater, Wine Cooler, Washer
Laundry Inside, Laundry Tub
Exterior
Exterior Feature Security/ High Impact Doors, None
Parking Features Attached, Driveway, Garage, Paved, Two Spaces, Garage Door Opener
Garage Spaces 2.0
Garage Description 2.0
Pool Concrete, Gas Heat, Heated, In Ground, Pool Equipment, Screen Enclosure, Pool/ Spa Combo
Community Features Gated, Street Lights
Utilities Available Natural Gas Available, Underground Utilities
Amenities Available Dog Park, Sidewalks
Waterfront Description None
Water Access Desc Public
View Trees/ Woods
Roof Type Tile
Porch Lanai, Porch, Screened
Garage Yes
Private Pool Yes
Building
Lot Description Rectangular Lot
Faces Southeast
Story 1
Sewer Public Sewer
Water Public
Architectural Style Ranch, One Story
Unit Floor 1
Structure Type Block,Concrete,Stucco
Construction Status Resale
Schools
Elementary Schools School Choice
Middle Schools School Choice
High Schools School Choice
Others
Pets Allowed Call, Conditional
HOA Fee Include Irrigation Water
Senior Community No
Tax ID 11-47-25-E2-34000.0770
Ownership Single Family
Security Features Security Gate,Gated Community,Security System,Fire Sprinkler System,Smoke Detector(s)
Acceptable Financing All Financing Considered, Cash
Listing Terms All Financing Considered, Cash
Financing Cash
Pets Allowed Call, Conditional
Read Less Info
Want to know what your home might be worth? Contact us for a FREE valuation!

Our team is ready to help you sell your home for the highest possible price ASAP
Bought with Coldwell Banker Realty
GET MORE INFORMATION

REALTORS®






