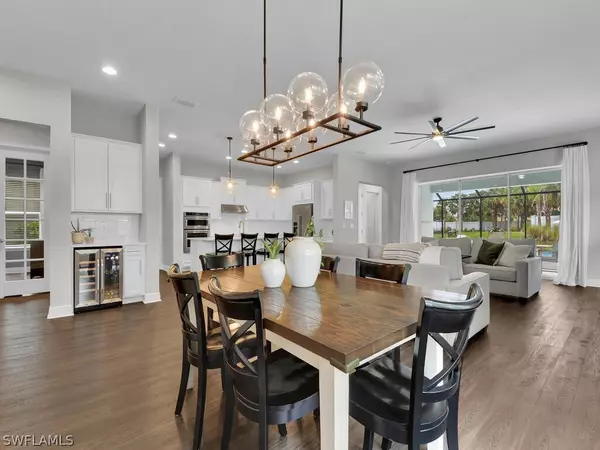$1,010,000
$1,020,000
1.0%For more information regarding the value of a property, please contact us for a free consultation.
3 Beds
3 Baths
2,422 SqFt
SOLD DATE : 03/21/2023
Key Details
Sold Price $1,010,000
Property Type Single Family Home
Sub Type Single Family Residence
Listing Status Sold
Purchase Type For Sale
Square Footage 2,422 sqft
Price per Sqft $417
Subdivision Compass Landing
MLS Listing ID 222083896
Sold Date 03/21/23
Style Ranch,One Story
Bedrooms 3
Full Baths 2
Half Baths 1
Construction Status Resale
HOA Fees $244/qua
HOA Y/N Yes
Annual Recurring Fee 2936.0
Year Built 2020
Annual Tax Amount $4,194
Tax Year 2021
Lot Size 7,405 Sqft
Acres 0.17
Lot Dimensions Appraiser
Property Description
This stunning 3+ den & 2 & ½ bath coastal pool home in gated & sought after Compass Landing is exceptional in every way. Tray ceilings greet from the foyer w the 1st 2 bedrooms to the right & ahead; the chefs kitchen & living area. Gourmet chef's delight with KitchenAid appliances, 5 burner stove top, quartz counters, deep SS double sink, & dry bar w dual zone beverage fridge, quartz & premium vinyl flooring. Privacy is maximized outside w lake views from front porch to the backyard, located at the end of the cul-de-sac w southern exposure, custom saltwater pool, water feature, enclosed lanai, & prewired for a summer kitchen. Outdoors are brought in w 12' sliding hideaway doors in the living area. The primary is large with tray ceiling, luxury shower, recessed lighting, shower w jets & dual vanity. The 2 remaining bedrooms are ample in size & closet space. Sequester to the study with glass French doors off from the kitchen. Convenience is enhanced w 2 car garage, lofted storage, laundry in residence with quartz and tub, & community clubhouse, play area, & pool! Enjoy life in North Naples with all SWFL has to offer including top schools!
Location
State FL
County Collier
Community Compass Landing
Area Na31 - E/O Collier Blvd N/O Vanderbilt
Rooms
Bedroom Description 3.0
Interior
Interior Features Breakfast Bar, Tray Ceiling(s), Cathedral Ceiling(s), Dual Sinks, Entrance Foyer, Family/ Dining Room, French Door(s)/ Atrium Door(s), Kitchen Island, Living/ Dining Room, Multiple Shower Heads, Main Level Primary, Pantry, Shower Only, Separate Shower, Cable T V, Walk- In Pantry, Bar, Walk- In Closet(s), High Speed Internet, Split Bedrooms
Heating Central, Electric
Cooling Central Air, Ceiling Fan(s), Electric
Flooring Tile, Vinyl
Furnishings Unfurnished
Fireplace No
Window Features Double Hung,Sliding,Window Coverings
Appliance Built-In Oven, Double Oven, Dryer, Dishwasher, Electric Cooktop, Freezer, Disposal, Microwave, Refrigerator, Self Cleaning Oven, Wine Cooler, Washer
Laundry Inside, Laundry Tub
Exterior
Exterior Feature Sprinkler/ Irrigation, Privacy Wall, Shutters Manual, Water Feature
Parking Features Attached, Deeded, Driveway, Garage, Paved, Garage Door Opener
Garage Spaces 2.0
Garage Description 2.0
Pool Concrete, Electric Heat, Heated, In Ground, Pool Equipment, Screen Enclosure, Salt Water, Community
Community Features Gated, Street Lights
Utilities Available Underground Utilities
Amenities Available Clubhouse, Fitness Center, Playground, Pool, Spa/Hot Tub, Sidewalks
Waterfront Description Lake
View Y/N Yes
Water Access Desc Public
View Landscaped, Lake
Roof Type Tile
Porch Lanai, Porch, Screened
Garage Yes
Private Pool Yes
Building
Lot Description Corner Lot, Rectangular Lot, Cul- De- Sac, Dead End, Sprinklers Automatic
Faces North
Story 1
Sewer Public Sewer
Water Public
Architectural Style Ranch, One Story
Unit Floor 1
Structure Type Block,Concrete,Stucco,Vinyl Siding
Construction Status Resale
Schools
Elementary Schools Laurel Oak Elementary School
Middle Schools Oakridge Middle School
High Schools Gulf Coast High School
Others
Pets Allowed Call, Conditional
HOA Fee Include Association Management,Irrigation Water,Legal/Accounting,Maintenance Grounds,Recreation Facilities,Reserve Fund,Road Maintenance,Street Lights
Senior Community No
Tax ID 81080006645
Ownership Single Family
Security Features Security Gate,Gated Community,Smoke Detector(s)
Acceptable Financing All Financing Considered, Cash
Listing Terms All Financing Considered, Cash
Financing Conventional
Pets Allowed Call, Conditional
Read Less Info
Want to know what your home might be worth? Contact us for a FREE valuation!

Our team is ready to help you sell your home for the highest possible price ASAP
Bought with John R Wood Properties
GET MORE INFORMATION
REALTORS®






