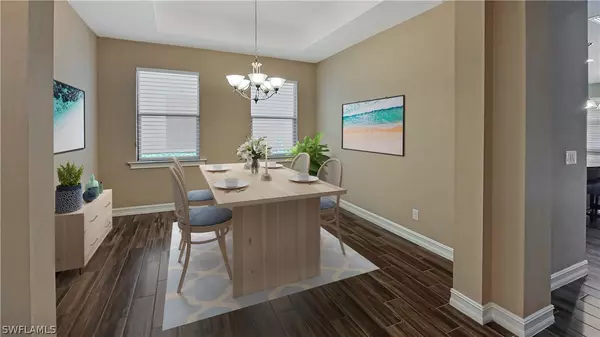$665,000
$699,000
4.9%For more information regarding the value of a property, please contact us for a free consultation.
4 Beds
4 Baths
2,438 SqFt
SOLD DATE : 02/01/2023
Key Details
Sold Price $665,000
Property Type Single Family Home
Sub Type Single Family Residence
Listing Status Sold
Purchase Type For Sale
Square Footage 2,438 sqft
Price per Sqft $272
Subdivision Tuscany Pointe
MLS Listing ID 222075394
Sold Date 02/01/23
Style Ranch,One Story
Bedrooms 4
Full Baths 3
Half Baths 1
Construction Status Resale
HOA Fees $257/qua
HOA Y/N Yes
Annual Recurring Fee 3084.0
Year Built 2017
Annual Tax Amount $4,253
Tax Year 2021
Lot Dimensions Measured
Property Description
Ready for immediate occupancy in a GREAT school district! This very spacious Ashbury floor plan is the largest all on one level in the community! The flow is an open plan with lots of room for the whole family feauturing 4 big bedrooms and 3.5 baths incuding a private pool bath with outside entry! Oversized pool features a spa and the lanai has a covered area perfect for cozy dining outside. The kitchen/family room area is enormous and perfect for guests with plenty of space at the kitchen island with granite counters. There is both a seperate dining room with lots of natural light and a corner breakfast nook for morning coffee and croissants. The flooring predominantly tile with tall baseboards and just enough carpet to keep your toes warm when theyre not in the sand! Highly sought after gated North Naples location is close to ... everything!
Location
State FL
County Collier
Community Tuscany Pointe
Area Na31 - E/O Collier Blvd N/O Vanderbilt
Rooms
Bedroom Description 4.0
Interior
Interior Features Bedroom on Main Level, Breakfast Area, Bathtub, Cathedral Ceiling(s), Coffered Ceiling(s), Separate/ Formal Dining Room, Dual Sinks, Entrance Foyer, Eat-in Kitchen, Kitchen Island, Pantry, Separate Shower, Cable T V, Walk- In Pantry, Home Office, Split Bedrooms
Heating Central, Electric
Cooling Central Air, Ceiling Fan(s), Electric
Flooring Carpet, Tile
Furnishings Partially
Fireplace No
Window Features Sliding,Impact Glass,Window Coverings
Appliance Cooktop, Dryer, Dishwasher, Electric Cooktop, Disposal, Microwave, Refrigerator, Washer
Exterior
Exterior Feature Security/ High Impact Doors, Sprinkler/ Irrigation, Patio
Parking Features Attached, Covered, Garage, Garage Door Opener
Garage Spaces 2.0
Garage Description 2.0
Pool Concrete, Electric Heat, Heated, Pool Equipment
Community Features Gated, Street Lights
Utilities Available Underground Utilities
Amenities Available Sidewalks
Waterfront Description None
Water Access Desc Public
View Landscaped
Roof Type Tile
Porch Lanai, Open, Patio, Porch, Screened
Garage Yes
Private Pool Yes
Building
Lot Description Rectangular Lot, Sprinklers Automatic
Faces West
Story 1
Sewer Public Sewer
Water Public
Architectural Style Ranch, One Story
Unit Floor 1
Structure Type Concrete,Stucco
Construction Status Resale
Schools
Elementary Schools Big Cypress Elementary School
Middle Schools Oakridge Middle School
High Schools Gulf Coast High School
Others
Pets Allowed Call, Conditional
HOA Fee Include Irrigation Water,Maintenance Grounds,Security
Senior Community No
Tax ID 78536001602
Ownership Single Family
Security Features Security Gate,Gated Community
Acceptable Financing All Financing Considered, Cash
Listing Terms All Financing Considered, Cash
Financing Conventional
Pets Allowed Call, Conditional
Read Less Info
Want to know what your home might be worth? Contact us for a FREE valuation!

Our team is ready to help you sell your home for the highest possible price ASAP
Bought with Alantic and Southern Capital
GET MORE INFORMATION
REALTORS®






