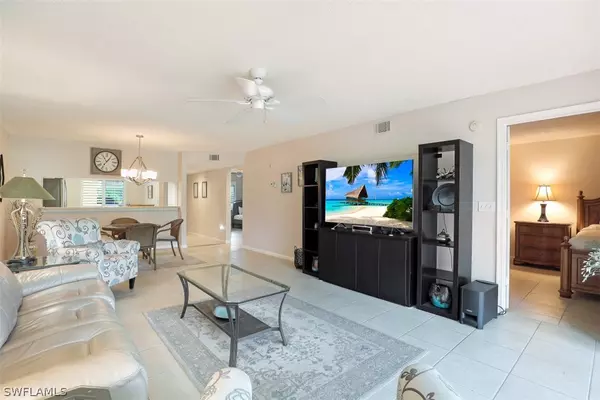$245,000
$270,000
9.3%For more information regarding the value of a property, please contact us for a free consultation.
2 Beds
2 Baths
1,216 SqFt
SOLD DATE : 11/30/2022
Key Details
Sold Price $245,000
Property Type Condo
Sub Type Condominium
Listing Status Sold
Purchase Type For Sale
Square Footage 1,216 sqft
Price per Sqft $201
Subdivision Amberly Village
MLS Listing ID 222070002
Sold Date 11/30/22
Style None,Low Rise
Bedrooms 2
Full Baths 2
Construction Status Resale
HOA Fees $217
HOA Y/N Yes
Annual Recurring Fee 10502.0
Year Built 1990
Annual Tax Amount $1,388
Tax Year 2021
Property Description
C7116 Upon entering this conveniently located first floor unit, you will be met with lush, gorgeous views of the Royal Wood golf course. The ideal split bedroom floorplan provides added privacy for both owners and their guests. Interior features include tasteful updates to the kitchen and baths, neutral paint colors and tile flooring throughout. Unit is being offered fully furnished and decorated! For added storm protection, accordion hurricane shutters were recently installed on the lanai and the rear bedroom window. Amberly Village is a well maintained community with mature landscaping, its own pool and spa, as well as tennis and pickleball courts. Ownership in Royal Wood includes a golf membership and access to a beautifully renovated clubhouse with private dining. Just a short drive to shopping and restaurants on 5th Ave S, this community truly is a hidden gem!
Location
State FL
County Collier
Community Royal Wood
Area Na18 - N/O Rattlesnake To Davis
Rooms
Bedroom Description 2.0
Interior
Interior Features Eat-in Kitchen, Living/ Dining Room, Pantry, Shower Only, Separate Shower, Cable T V, Split Bedrooms
Heating Central, Electric
Cooling Central Air, Ceiling Fan(s), Electric
Flooring Tile
Furnishings Furnished
Fireplace No
Window Features Sliding
Appliance Dryer, Dishwasher, Disposal, Ice Maker, Microwave, Range, Refrigerator, Washer
Laundry Inside
Exterior
Exterior Feature Shutters Manual, Tennis Court(s)
Parking Features Covered, Guest, Detached Carport
Carport Spaces 1
Pool Community
Community Features Elevator, Golf, Tennis Court(s)
Amenities Available Bocce Court, Clubhouse, Fitness Center, Golf Course, Library, Pickleball, Pool, Putting Green(s), Restaurant, Spa/Hot Tub, Sidewalks, Tennis Court(s), Vehicle Wash Area
Waterfront Description None
View Y/N Yes
Water Access Desc Public
View Golf Course
Roof Type Tile
Porch Porch, Screened
Garage No
Private Pool No
Building
Lot Description Zero Lot Line
Faces East
Story 1
Sewer Public Sewer
Water Public
Architectural Style None, Low Rise
Unit Floor 1
Structure Type Block,Concrete,Stucco
Construction Status Resale
Others
Pets Allowed Call, Conditional
HOA Fee Include Cable TV,Golf,Internet,Irrigation Water,Legal/Accounting,Maintenance Grounds,Pest Control,Road Maintenance,Sewer,Trash,Water
Senior Community No
Tax ID 21985003046
Ownership Condo
Security Features Smoke Detector(s)
Financing Cash
Pets Allowed Call, Conditional
Read Less Info
Want to know what your home might be worth? Contact us for a FREE valuation!

Our team is ready to help you sell your home for the highest possible price ASAP
Bought with Downing Frye Realty Inc.
GET MORE INFORMATION

REALTORS®






