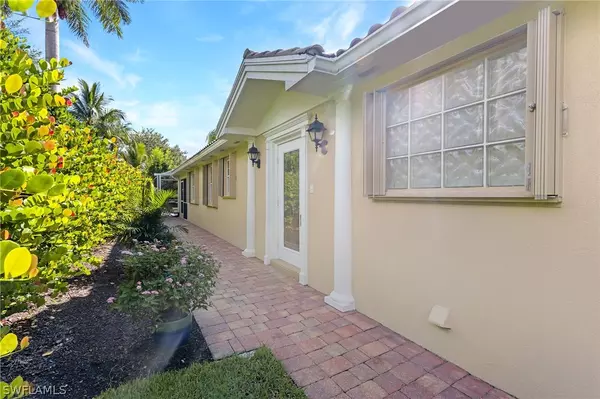$545,000
$549,500
0.8%For more information regarding the value of a property, please contact us for a free consultation.
2 Beds
2 Baths
1,534 SqFt
SOLD DATE : 10/11/2022
Key Details
Sold Price $545,000
Property Type Single Family Home
Sub Type Attached
Listing Status Sold
Purchase Type For Sale
Square Footage 1,534 sqft
Price per Sqft $355
Subdivision Village Walk Of Bonita Springs
MLS Listing ID 222061036
Sold Date 10/11/22
Style Duplex
Bedrooms 2
Full Baths 2
Construction Status Resale
HOA Fees $345/qua
HOA Y/N Yes
Annual Recurring Fee 4148.0
Year Built 2005
Annual Tax Amount $3,802
Tax Year 2021
Lot Size 4,878 Sqft
Acres 0.112
Lot Dimensions Appraiser
Property Description
Welcome home! This meticulously maintained Capri floor plan has 2BR 2BA plus open den 2 car garage and a private screened in lanai w/heated pool with a pretty lake view, perfect to enjoy all your outdoor entertaining w/family, friends and relish our beautiful weather. Home is light and bright w/its open floor plan w/volume ceiling, lots of windows and neutral color pallet. Interior features include porcelain tile, plantation shutters and unique built-in cabinets in living room. Kitchen has shiny granite, decorative back splash and breakfast bar. Baths have tiled showers, stylish vanity mirrors and framed shower doors. Lots of storage w/2 large walk-in closets w/built-ins, laundry rm w/cabinets, storage closet and each bath w/its own linen closet. Newer pool heater, pool pump and hot water heater. Fresh interior/exterior paint and upgraded accordion hurricane shutters. Walk bike or golf cart to the fabulous town center and enjoy all the wonderful amenities: heated resort and lap pool, fitness, tennis, bocce, pickleball, ice cream shoppe, gas station, restaurant, salon, activities director and so much more…Low HOA fees, pet friendly & guard gated. This is Florida Living at its best!
Location
State FL
County Lee
Community Village Walk Of Bonita Springs
Area Bn12 - East Of I-75 South Of Cit
Rooms
Bedroom Description 2.0
Interior
Interior Features Attic, Breakfast Bar, Built-in Features, Closet Cabinetry, Dual Sinks, Family/ Dining Room, High Ceilings, Living/ Dining Room, Pantry, Pull Down Attic Stairs, Shower Only, Separate Shower, Cable T V, Walk- In Closet(s), High Speed Internet, Split Bedrooms
Heating Central, Electric
Cooling Central Air, Ceiling Fan(s), Electric
Flooring Carpet, Tile
Furnishings Unfurnished
Fireplace No
Window Features Sliding,Window Coverings
Appliance Dryer, Dishwasher, Microwave, Range, Refrigerator, Washer
Laundry Inside, Laundry Tub
Exterior
Exterior Feature Shutters Manual
Parking Features Attached, Garage, Paved, Garage Door Opener
Garage Spaces 2.0
Garage Description 2.0
Pool Concrete, Electric Heat, Heated, In Ground, Pool Equipment, Screen Enclosure, Community
Community Features Gated, Street Lights
Amenities Available Basketball Court, Bocce Court, Clubhouse, Fitness Center, Library, Playground, Pickleball, Pool, Restaurant, Sidewalks, Tennis Court(s), Trail(s), Vehicle Wash Area
Waterfront Description Lake
View Y/N Yes
Water Access Desc Public
View Landscaped, Lake
Roof Type Tile
Porch Porch, Screened
Garage Yes
Private Pool Yes
Building
Lot Description Rectangular Lot
Faces Southwest
Story 1
Sewer Public Sewer
Water Public
Architectural Style Duplex
Unit Floor 1
Structure Type Concrete,Stucco
Construction Status Resale
Others
Pets Allowed Yes
HOA Fee Include Association Management,Cable TV,Internet,Legal/Accounting,Maintenance Grounds,Recreation Facilities,Reserve Fund
Senior Community No
Tax ID 03-48-26-B2-01000.0690
Ownership Single Family
Security Features Security System Owned,Security Gate,Gated with Guard,Gated Community,Security System,Smoke Detector(s)
Acceptable Financing All Financing Considered, Cash
Listing Terms All Financing Considered, Cash
Financing Conventional
Pets Allowed Yes
Read Less Info
Want to know what your home might be worth? Contact us for a FREE valuation!

Our team is ready to help you sell your home for the highest possible price ASAP
Bought with Marzucco Real Estate
GET MORE INFORMATION
REALTORS®






