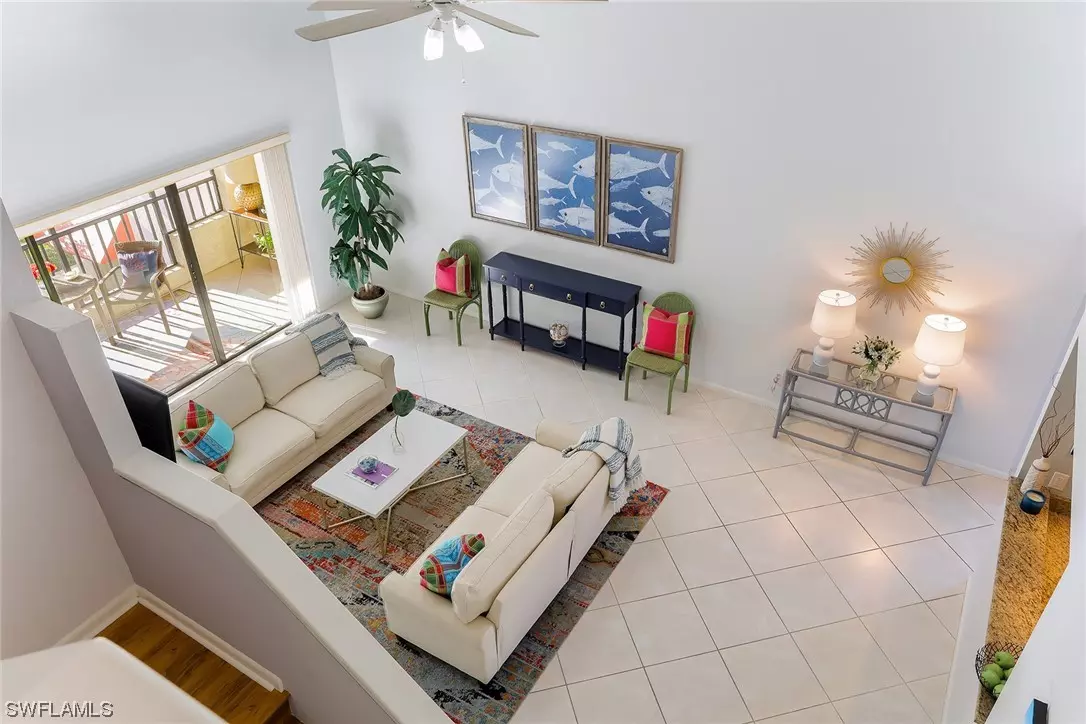$518,000
$510,000
1.6%For more information regarding the value of a property, please contact us for a free consultation.
3 Beds
3 Baths
1,822 SqFt
SOLD DATE : 11/24/2020
Key Details
Sold Price $518,000
Property Type Condo
Sub Type Condominium
Listing Status Sold
Purchase Type For Sale
Square Footage 1,822 sqft
Price per Sqft $284
Subdivision Serendipity
MLS Listing ID 220062551
Sold Date 11/24/20
Style Two Story,Low Rise
Bedrooms 3
Full Baths 3
Construction Status Resale
HOA Y/N Yes
Annual Recurring Fee 9308.0
Year Built 1985
Annual Tax Amount $6,246
Tax Year 2019
Lot Dimensions Appraiser
Property Description
Amazing value in prime location. 3 bed, 3 bath in sought after Pelican Bay. Airy, light-filled and spacious. 16-foot vaulted ceilings. 3 sunny and oversized bedrooms each with bath. Unique 2-level home with ample room for hosting guests while allowing for privacy. Plantation shutters. Fireplace. Granite in kitchen. New master shower. Fresh paint. Screened in lanai over lagoon/fountain. 1 assigned/covered parking plus guest parking and extra storage. Enjoy 2 pool/spas in this charming 66 unit community. Resort-style Pelican bay amenities: 2 private, pristine beaches/restaurants/bars and cabana service. State of the art fitness, 16 Har-Tru tennis courts, spa/wellness, beachside fitness & community center. 3 miles of nature/wildlife to walk, bike and tram service to and from the beach. Kayaking, sailing, canoeing, fishing and more. Walk to Waterside Shops, restaurants and Artis-Naples. Central to all the fun at Mercato, Venetian Village, and downtown Naples. Golf membership optional. 1 pet allowed upon approval. Renter in place Jan-Mar transfers to new owner. Offered turnkey furnished with exceptions.
Location
State FL
County Collier
Community Pelican Bay
Area Na04 - Pelican Bay Area
Rooms
Bedroom Description 3.0
Interior
Interior Features Built-in Features, Bedroom on Main Level, Dual Sinks, Eat-in Kitchen, Family/ Dining Room, Fireplace, High Ceilings, Living/ Dining Room, Multiple Master Suites, Pantry, Split Bedrooms, Shower Only, Separate Shower, Cable T V, Upper Level Master, Vaulted Ceiling(s), High Speed Internet, Home Office
Heating Central, Electric
Cooling Central Air, Ceiling Fan(s), Electric
Flooring Laminate, Tile
Furnishings Partially
Fireplace Yes
Window Features Other,Window Coverings
Appliance Dryer, Dishwasher, Electric Cooktop, Disposal, Ice Maker, Microwave, Refrigerator, Self Cleaning Oven, Washer
Laundry Inside
Exterior
Exterior Feature Courtyard, Storage
Parking Features Assigned, Covered, Driveway, Guest, Paved, One Space, Detached Carport
Carport Spaces 1
Pool Community
Community Features Condo Hotel Community, Near Hotel/ Motel, Non- Gated, Tennis Court(s), Shopping, Street Lights
Utilities Available Underground Utilities
Amenities Available Beach Rights, Beach Access, Business Center, Cabana, Clubhouse, Fitness Center, Hobby Room, Barbecue, Picnic Area, Private Membership, Pool, Restaurant, Spa/Hot Tub, Sidewalks, Tennis Court(s), Trail(s)
Waterfront Description Lagoon
View Y/N Yes
Water Access Desc Public
View Lagoon, Water
Roof Type Metal
Porch Porch, Screened
Garage No
Private Pool No
Building
Lot Description Cul- De- Sac, Zero Lot Line, Pond
Faces West
Story 2
Entry Level Two
Sewer Public Sewer
Water Public
Architectural Style Two Story, Low Rise
Level or Stories Two
Unit Floor 2
Structure Type Block,Concrete,Stucco
Construction Status Resale
Schools
Elementary Schools Sea Gate Elementary
Middle Schools Pine Ridge Middle School
High Schools Barron Collier High School
Others
Pets Allowed Call, Conditional
HOA Fee Include Association Management,Cable TV,Insurance,Legal/Accounting,Maintenance Grounds,Pest Control,Recreation Facilities,Road Maintenance,Sewer,Street Lights,Trash,Water
Senior Community No
Tax ID 73230440001
Ownership Condo
Security Features None,Fire Sprinkler System,Smoke Detector(s)
Acceptable Financing All Financing Considered, Cash
Listing Terms All Financing Considered, Cash
Financing Conventional
Pets Allowed Call, Conditional
Read Less Info
Want to know what your home might be worth? Contact us for a FREE valuation!

Our team is ready to help you sell your home for the highest possible price ASAP
Bought with REMAX Affinity Mercato
GET MORE INFORMATION
REALTORS®






