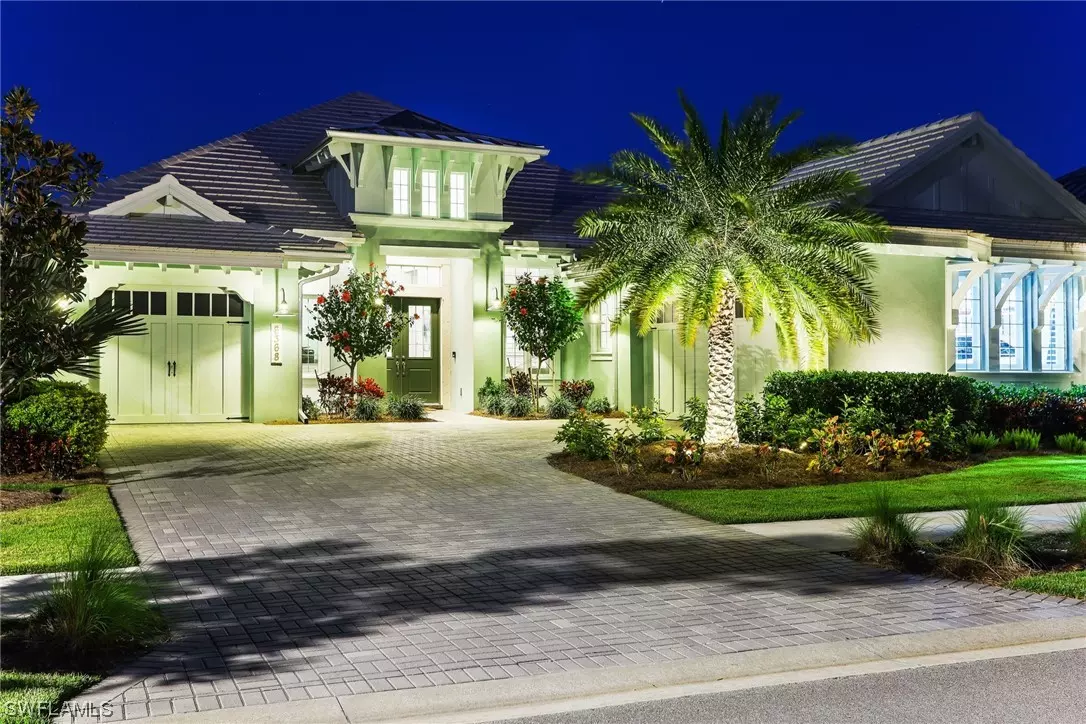$1,825,000
$1,825,000
For more information regarding the value of a property, please contact us for a free consultation.
3 Beds
3 Baths
3,094 SqFt
SOLD DATE : 08/31/2021
Key Details
Sold Price $1,825,000
Property Type Single Family Home
Sub Type Single Family Residence
Listing Status Sold
Purchase Type For Sale
Square Footage 3,094 sqft
Price per Sqft $589
Subdivision Isles Of Collier Preserve
MLS Listing ID 221010242
Sold Date 08/31/21
Style Ranch,One Story
Bedrooms 3
Full Baths 2
Half Baths 1
Construction Status Resale
HOA Fees $383/qua
HOA Y/N Yes
Annual Recurring Fee 4604.0
Year Built 2016
Annual Tax Amount $11,739
Tax Year 2020
Lot Size 0.280 Acres
Acres 0.28
Lot Dimensions Builder
Property Description
WOW! Welcome home to paradise! This Copperlily offering multiple living spaces was designed for relaxed luxury living and entertainment. The stately foyer opens to a large kitchen and great room with expansive sliding glass doors that disappear seamlessly within the wall opening to an expansive covered lanai. Relax under the covered lanai with summer kitchen, host guests on the L-shaped granite topped bar and dine al fresco amidst lush tropical water views. The private custom pool and spa with panoramic screen allow the outdoors to blend harmoniously with indoor spaces completing this magnificent private oasis. Indoors, the expansive chef's kitchen with oversized island, walk-in pantry, elegant lighting, and stainless appliances, surpass any chef's dream. Ceramic tile plank floors throughout enhance the beauty of this home. Only 4 miles drive to beaches and Naples iconic downtown 5th Ave area for entertainment, dining and shopping.
Location
State FL
County Collier
Community Isles Of Collier Preserve
Area Na09 - South Naples Area
Rooms
Bedroom Description 3.0
Interior
Interior Features Breakfast Bar, Built-in Features, Bedroom on Main Level, Breakfast Area, Bathtub, Tray Ceiling(s), Cathedral Ceiling(s), Entrance Foyer, Eat-in Kitchen, High Speed Internet, Kitchen Island, Living/ Dining Room, Main Level Master, Pantry, Sitting Area in Master, Separate Shower, Cable T V, Vaulted Ceiling(s), Walk- In Pantry, Walk- In Closet(s), Split Bedrooms
Heating Central, Electric, Heat Pump
Cooling Central Air, Ceiling Fan(s), Electric, Heat Pump
Flooring Tile
Furnishings Unfurnished
Fireplace No
Window Features Casement Window(s),Single Hung,Impact Glass
Appliance Dryer, Dishwasher, Electric Cooktop, Disposal, Ice Maker, Microwave, Range, Refrigerator, Self Cleaning Oven, Wine Cooler, Washer
Laundry Inside, Laundry Tub
Exterior
Exterior Feature Security/ High Impact Doors, Outdoor Grill, Outdoor Kitchen, Patio, Gas Grill
Parking Features Attached, Garage
Garage Spaces 3.0
Garage Description 3.0
Pool Concrete, Electric Heat, Heated, In Ground, Pool Equipment, Screen Enclosure, Community, Pool/ Spa Combo
Community Features Gated, Street Lights
Utilities Available Underground Utilities
Amenities Available Basketball Court, Bocce Court, Cabana, Clubhouse, Dog Park, Fitness Center, Hobby Room, Pier, Pickleball, Pool, Restaurant, Sauna, Spa/Hot Tub, Sidewalks, Tennis Court(s), Trail(s)
Waterfront Description Lake
View Y/N Yes
Water Access Desc Public
View Lake
Roof Type Metal, Tile
Porch Patio, Porch, Screened
Garage Yes
Private Pool Yes
Building
Lot Description Rectangular Lot
Faces Southwest
Story 1
Sewer Public Sewer
Water Public
Architectural Style Ranch, One Story
Unit Floor 1
Structure Type Block,Concrete,Stucco
Construction Status Resale
Schools
Elementary Schools Avalon Elementary
Middle Schools Manatee Middle School
High Schools Lely High School
Others
Pets Allowed Call, Conditional
HOA Fee Include Irrigation Water,Legal/Accounting,Maintenance Grounds,Road Maintenance,Street Lights,Security,Trash
Senior Community No
Tax ID 52505035201
Ownership Single Family
Security Features Security Gate,Gated with Guard,Gated Community,Security System,Smoke Detector(s)
Acceptable Financing All Financing Considered, Cash
Listing Terms All Financing Considered, Cash
Financing Cash
Pets Allowed Call, Conditional
Read Less Info
Want to know what your home might be worth? Contact us for a FREE valuation!

Our team is ready to help you sell your home for the highest possible price ASAP
Bought with Coldwell Banker Realty
GET MORE INFORMATION
REALTORS®





