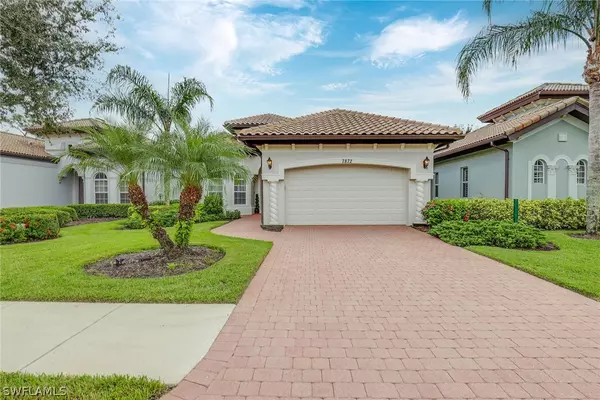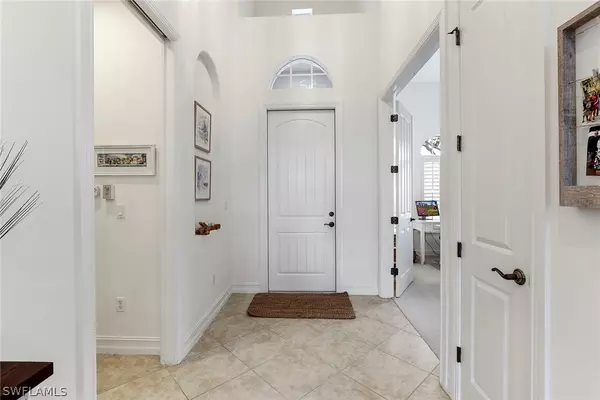$890,000
$899,000
1.0%For more information regarding the value of a property, please contact us for a free consultation.
3 Beds
2 Baths
1,631 SqFt
SOLD DATE : 11/15/2022
Key Details
Sold Price $890,000
Property Type Single Family Home
Sub Type Single Family Residence
Listing Status Sold
Purchase Type For Sale
Square Footage 1,631 sqft
Price per Sqft $545
Subdivision Ashton Place
MLS Listing ID 222072773
Sold Date 11/15/22
Style Ranch,One Story
Bedrooms 3
Full Baths 2
Construction Status Resale
HOA Fees $6/ann
HOA Y/N Yes
Annual Recurring Fee 8445.0
Year Built 2006
Annual Tax Amount $4,043
Tax Year 2021
Lot Size 6,534 Sqft
Acres 0.15
Lot Dimensions Appraiser
Property Description
This charming, San Remo great room home is located in the private, gated Ashton Place community at Lely Resort. Meticulously maintained, updated and furnished with a coastal contemporary design in mind, this pool home is completely move-in ready. Some updates include new white kitchen cabinetry, quartz countertops and stainless steel appliances. The private exterior living space offers a heated pool and spa with ample covered and uncovered deck space for relaxing and entertaining at its finest, while having the perfect southeastern orientation with panoramic golf views. The home has been recently painted inside and out with the roof being replaced in 2020, while also offering plantation shutters throughout. Enjoy the highly renowned Players Club & Spa, offering resort-style swimming pools, state-of-the-art tennis and pickleball facility, 3,500-square-foot fitness center, bocce ball, several restaurants, tiki pool bar and grill, billiards room, theater room and spa. Lely is also home to three championship 18-hole golf courses.
Location
State FL
County Collier
Community Lely Resort
Area Na19 - Lely Area
Rooms
Bedroom Description 3.0
Interior
Interior Features Breakfast Bar, Built-in Features, Bedroom on Main Level, Bathtub, Tray Ceiling(s), Dual Sinks, Entrance Foyer, High Ceilings, Living/ Dining Room, Main Level Master, Pantry, Separate Shower, Cable T V, Walk- In Pantry, Walk- In Closet(s), High Speed Internet
Heating Central, Electric
Cooling Central Air, Ceiling Fan(s), Electric
Flooring Carpet, Tile
Furnishings Furnished
Fireplace No
Window Features Casement Window(s),Window Coverings
Appliance Dryer, Dishwasher, Freezer, Disposal, Ice Maker, Microwave, Range, Refrigerator, Self Cleaning Oven, Washer
Laundry Washer Hookup, Dryer Hookup, Inside, Laundry Tub
Exterior
Exterior Feature Sprinkler/ Irrigation, Patio, Shutters Manual, Gas Grill
Parking Features Attached, Driveway, Garage, Paved, Garage Door Opener
Garage Spaces 2.0
Garage Description 2.0
Pool Concrete, Electric Heat, Heated, In Ground, Pool Equipment, Screen Enclosure, Community, Pool/ Spa Combo
Community Features Golf, Gated, Tennis Court(s), Street Lights
Utilities Available Underground Utilities
Amenities Available Basketball Court, Bocce Court, Billiard Room, Business Center, Clubhouse, Concierge, Dog Park, Fitness Center, Golf Course, Hobby Room, Library, Pickleball, Private Membership, Pool, Putting Green(s), Restaurant, Spa/Hot Tub, Sidewalks, Tennis Court(s)
Waterfront Description None
View Y/N Yes
Water Access Desc Public
View Golf Course
Roof Type Tile
Porch Patio, Porch, Screened
Garage Yes
Private Pool Yes
Building
Lot Description Rectangular Lot, Sprinklers Automatic
Faces Northwest
Story 1
Sewer Public Sewer
Water Public
Architectural Style Ranch, One Story
Unit Floor 1
Structure Type Block,Concrete,Stucco
Construction Status Resale
Schools
Elementary Schools Lely Elementary School
Middle Schools Manatee Middle School
High Schools Lely High School
Others
Pets Allowed Call, Conditional
HOA Fee Include Association Management,Irrigation Water,Legal/Accounting,Maintenance Grounds,Reserve Fund,Road Maintenance,Street Lights,Security
Senior Community No
Tax ID 22455701026
Ownership Single Family
Security Features Security Gate,Gated Community,Security Guard,Smoke Detector(s)
Acceptable Financing All Financing Considered, Cash
Listing Terms All Financing Considered, Cash
Financing Cash
Pets Allowed Call, Conditional
Read Less Info
Want to know what your home might be worth? Contact us for a FREE valuation!

Our team is ready to help you sell your home for the highest possible price ASAP
Bought with Compass Florida LLC
GET MORE INFORMATION

REALTORS®






