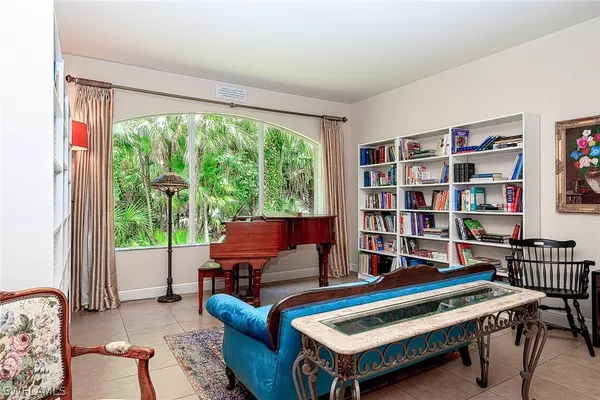$635,000
$759,900
16.4%For more information regarding the value of a property, please contact us for a free consultation.
2 Beds
3 Baths
2,340 SqFt
SOLD DATE : 12/28/2022
Key Details
Sold Price $635,000
Property Type Single Family Home
Sub Type Single Family Residence
Listing Status Sold
Purchase Type For Sale
Square Footage 2,340 sqft
Price per Sqft $271
Subdivision Aviano
MLS Listing ID 222059090
Sold Date 12/28/22
Style Ranch,One Story
Bedrooms 2
Full Baths 2
Half Baths 1
Construction Status Resale
HOA Fees $398/qua
HOA Y/N Yes
Annual Recurring Fee 4780.0
Year Built 2006
Annual Tax Amount $4,671
Tax Year 2021
Lot Size 6,969 Sqft
Acres 0.16
Lot Dimensions Appraiser
Property Description
The most affordable single story pool home in Aviano with over 2300 sq. ft of living space! Untouched by Hurricane Ian. Two bedrooms plus a large den that can easily be used as a third bedroom. Two full bathrooms plus a half bath that serves as a cabana bath with its separate entry to the pool. See yourself relaxing on your private lanai in a preserve setting, floating in your saltwater pool or heating up your hot tub. The master bedroom has 3 closets for all of your clothing plus a large master bath with separate soaking tub. You also have the privacy of going onto your lanai from your sliding doors in the master. For the cook in your family, enjoy your gas powered stove, walk in pantry and double oven. There is an eat-in kitchen as well as a formal dining and living room for entertaining. 2 car attached garage. Approximately 4 miles to the beach!!
Location
State FL
County Collier
Community Aviano
Area Na16 - Goodlette W/O 75
Rooms
Bedroom Description 2.0
Interior
Interior Features Breakfast Bar, Bathtub, Tray Ceiling(s), Separate/ Formal Dining Room, Dual Sinks, Eat-in Kitchen, Kitchen Island, Main Level Master, Separate Shower, Cable T V, Walk- In Pantry, Walk- In Closet(s), Split Bedrooms
Heating Central, Electric
Cooling Central Air, Electric
Flooring Carpet, Tile, Wood
Furnishings Unfurnished
Fireplace No
Window Features Single Hung,Shutters
Appliance Double Oven, Dryer, Dishwasher, Freezer, Gas Cooktop, Disposal, Range, Refrigerator, Washer
Laundry Inside
Exterior
Parking Features Attached, Driveway, Garage, Paved, Garage Door Opener
Garage Spaces 2.0
Garage Description 2.0
Pool Electric Heat, Heated, In Ground, Screen Enclosure, Salt Water, Community
Community Features Gated
Utilities Available Natural Gas Available
Amenities Available Clubhouse, Fitness Center, Pool, Spa/Hot Tub
View Y/N Yes
Water Access Desc Public
View Preserve
Roof Type Tile
Porch Porch, Screened
Garage Yes
Private Pool Yes
Building
Lot Description Rectangular Lot
Faces South
Story 1
Sewer Public Sewer
Water Public
Architectural Style Ranch, One Story
Structure Type Block,Concrete,Stucco
Construction Status Resale
Schools
Elementary Schools Osceola Elementary School
Middle Schools Pine Ridge Middle School
High Schools Barron Collier High School
Others
Pets Allowed Call, Conditional
HOA Fee Include Cable TV,Maintenance Grounds,Pest Control,Street Lights
Senior Community No
Tax ID 22700052983
Ownership Single Family
Security Features Security System,Security Gate,Gated Community
Acceptable Financing All Financing Considered, Cash
Listing Terms All Financing Considered, Cash
Financing Cash
Pets Allowed Call, Conditional
Read Less Info
Want to know what your home might be worth? Contact us for a FREE valuation!

Our team is ready to help you sell your home for the highest possible price ASAP
Bought with Premiere Plus Realty Co.
GET MORE INFORMATION
REALTORS®






