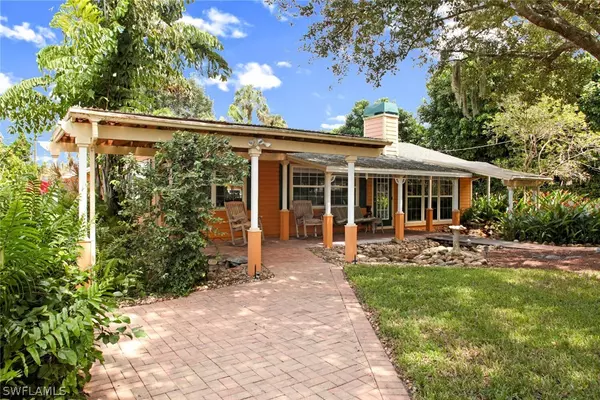$590,000
$650,000
9.2%For more information regarding the value of a property, please contact us for a free consultation.
2 Beds
3 Baths
1,544 SqFt
SOLD DATE : 01/09/2023
Key Details
Sold Price $590,000
Property Type Single Family Home
Sub Type Single Family Residence
Listing Status Sold
Purchase Type For Sale
Square Footage 1,544 sqft
Price per Sqft $382
Subdivision Roslin Park
MLS Listing ID 222068169
Sold Date 01/09/23
Style Other,Ranch,One Story
Bedrooms 2
Full Baths 2
Half Baths 1
Construction Status Resale
HOA Y/N No
Year Built 1970
Annual Tax Amount $1,981
Tax Year 2021
Lot Size 0.410 Acres
Acres 0.41
Lot Dimensions Appraiser
Property Description
You have to see this lovely 2 bedroom 2.5 bath home with privacy galore tucked in under a Grand Oak tree on an oversized lot at the end of the street. Unparalleled Craftsmanship will be the first thing coming to mind when you walk through the door. The fine cabinetry, granite counter tops, hardwood floors, stainless steel appliances with new range, California style closets, remodeled baths. new 200 Amp electric service panel, fireplace and media room. Absolutely the finest remodel. Walk outside and see the free form pool and spa, paver decks, covered and screened porches front and rear, pond, children's play house, workshop, summer kitchen area with fridge and sink, private gated entry, fenced yard and paver drive. Your pickiest buyer will be amazed at how right this home looks and feels. Show this home and it will sell itself. Don't delay or you could be to late. No damage or flooding from Ian.
Location
State FL
County Lee
Community Roslin Park
Area Bn10 - East Of Old 41 South Of S
Rooms
Bedroom Description 2.0
Interior
Interior Features Breakfast Area, Bathtub, Closet Cabinetry, Fireplace, Living/ Dining Room, Main Level Primary, Pantry, Split Bedrooms, See Remarks, Shower Only, Separate Shower, Walk- In Closet(s), Workshop
Heating Central, Electric
Cooling Central Air, Ceiling Fan(s), Electric
Flooring Tile, Wood
Furnishings Unfurnished
Fireplace Yes
Window Features Single Hung,Window Coverings
Appliance Dryer, Dishwasher, Disposal, Ice Maker, Microwave, Range, Refrigerator, Self Cleaning Oven, Washer
Laundry Inside, Laundry Tub
Exterior
Exterior Feature Fence, Sprinkler/ Irrigation, Outdoor Shower, Other, Water Feature
Parking Features Driveway, Paved
Pool Concrete, Electric Heat, Heated, In Ground, Pool Equipment, Outside Bath Access, Pool/ Spa Combo
Community Features Non- Gated
Amenities Available See Remarks
Water Access Desc Assessment Paid,Public
View Landscaped
Roof Type Shingle
Porch Lanai, Porch, Screened
Garage No
Private Pool Yes
Building
Lot Description Dead End, Oversized Lot, Sprinklers Automatic
Faces South
Story 1
Sewer Assessment Paid, Public Sewer
Water Assessment Paid, Public
Architectural Style Other, Ranch, One Story
Additional Building Outbuilding
Unit Floor 1
Structure Type Wood Siding,Wood Frame
Construction Status Resale
Schools
Elementary Schools Bonita Springs
Middle Schools Bonita Springs
High Schools Bonita Springs
Others
Pets Allowed Yes
HOA Fee Include See Remarks
Senior Community No
Tax ID 36-47-25-B4-00062.0070
Ownership Single Family
Security Features Security System,Fenced,Smoke Detector(s)
Acceptable Financing All Financing Considered, Cash
Listing Terms All Financing Considered, Cash
Financing Cash
Pets Allowed Yes
Read Less Info
Want to know what your home might be worth? Contact us for a FREE valuation!

Our team is ready to help you sell your home for the highest possible price ASAP
Bought with Kevin Shelly Realty Inc.
GET MORE INFORMATION
REALTORS®






