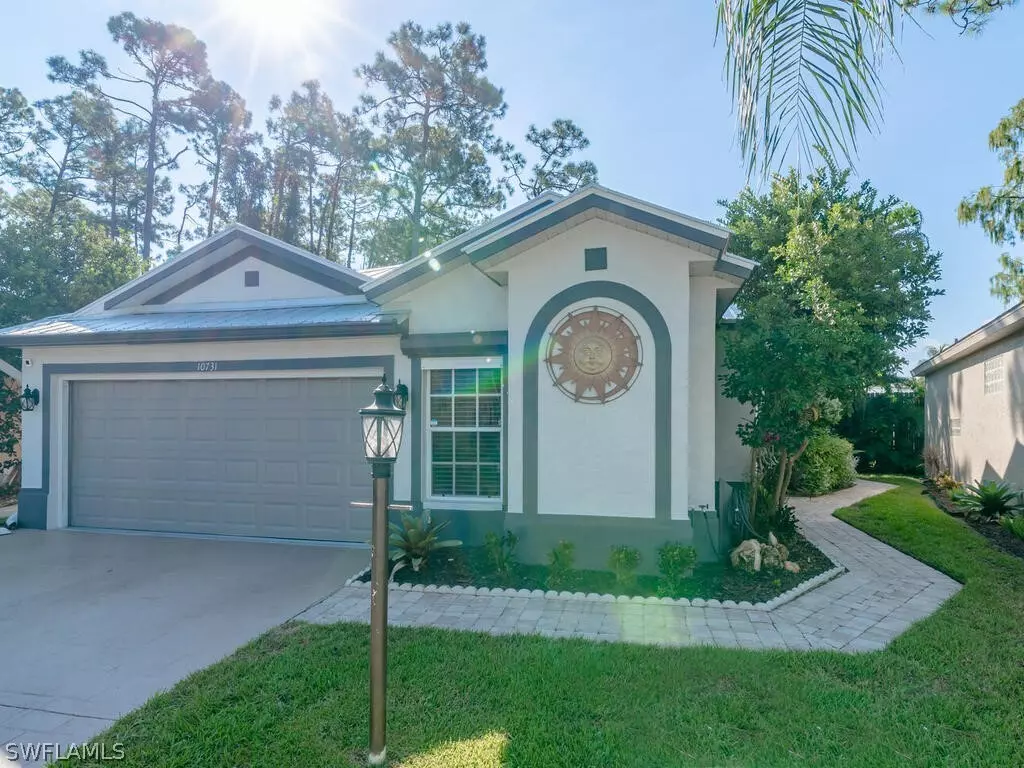$340,000
$362,500
6.2%For more information regarding the value of a property, please contact us for a free consultation.
2 Beds
2 Baths
1,194 SqFt
SOLD DATE : 10/19/2022
Key Details
Sold Price $340,000
Property Type Single Family Home
Sub Type Single Family Residence
Listing Status Sold
Purchase Type For Sale
Square Footage 1,194 sqft
Price per Sqft $284
Subdivision Island Club At Corkscrew
MLS Listing ID 222070085
Sold Date 10/19/22
Style Ranch,One Story
Bedrooms 2
Full Baths 2
Construction Status Resale
HOA Fees $221/qua
HOA Y/N Yes
Annual Recurring Fee 2660.0
Year Built 2001
Annual Tax Amount $2,657
Tax Year 2021
Lot Size 3,702 Sqft
Acres 0.085
Lot Dimensions Appraiser
Property Description
Motivated seller!!! Lowest priced 2 bed plus den, 2 bath, 2 car garage home in Estero and Bonita Springs!!! This ranch home lives large. It has been well maintained and is in a great location just minutes from Gulf Coast Town Center, Miromar Outlet Mall, Coconut Point Mall, restaurants, golf courses, FGCU, Ft. Meyers Intl Airport, Hertz Arena, and beaches. This home has many recent updates to include fresh paint inside and out, new lawn and landscape 12/21, BRAND NEW HVAC w/ 5 year warranty 8/22, NEW garage door opener, NEW Samsung Washer & Dryer, Metal Roof replaced 3/17, refrigerator 2018, porcelain plank floor tile 2019. You will be at ease with all the updates, as well as the roll down hurricane shutters. The home boasts 9.5' ceilings, a desirable split floor plan, and screened in lanai and front entry. Kitchen is fully equipped with all appliances included, lots of counter space as well as plenty of cabinets and a pantry. The master bedroom has a walk in closet, bath with double sinks and a walk in shower. The garage has a utility sink, 240V outlet, and screen panels for the overhead door opening Don't miss this fabulous partially furnished GEM.
Location
State FL
County Lee
Community Island Club At Corkscrew
Area Es02 - Estero
Rooms
Bedroom Description 2.0
Interior
Interior Features Attic, Breakfast Bar, Built-in Features, Bedroom on Main Level, Dual Sinks, Entrance Foyer, Eat-in Kitchen, High Ceilings, Main Level Master, Pantry, Pull Down Attic Stairs, Shower Only, Separate Shower, Cable T V, Walk- In Closet(s), Split Bedrooms
Heating Central, Electric
Cooling Central Air, Electric
Flooring Tile
Furnishings Partially
Fireplace No
Window Features Single Hung,Window Coverings
Appliance Dryer, Dishwasher, Freezer, Disposal, Microwave, Range, Refrigerator, Washer
Laundry Washer Hookup, Dryer Hookup, Inside, Laundry Tub
Exterior
Exterior Feature Fence, Patio, Shutters Manual
Parking Features Attached, Driveway, Garage, Paved, Two Spaces, Garage Door Opener
Garage Spaces 2.0
Garage Description 2.0
Pool Community
Community Features Gated, Street Lights
Amenities Available Bocce Court, Clubhouse, Fitness Center, Library, Pickleball, Pool, Shuffleboard Court, Spa/Hot Tub, Sidewalks, Tennis Court(s), Trail(s)
Waterfront Description None
Water Access Desc Public
View Landscaped
Roof Type Metal
Porch Patio, Porch, Screened
Garage Yes
Private Pool No
Building
Lot Description Irregular Lot
Faces Northwest
Story 1
Sewer Public Sewer
Water Public
Architectural Style Ranch, One Story
Unit Floor 1
Structure Type Block,Concrete,Stucco
Construction Status Resale
Others
Pets Allowed Call, Conditional
HOA Fee Include Association Management,Cable TV,Maintenance Grounds,Pest Control,Reserve Fund,Sewer,Street Lights,Water
Senior Community No
Tax ID 35-46-25-E3-08000.1240
Ownership Single Family
Security Features Smoke Detector(s)
Acceptable Financing All Financing Considered, Cash
Listing Terms All Financing Considered, Cash
Financing Cash
Pets Allowed Call, Conditional
Read Less Info
Want to know what your home might be worth? Contact us for a FREE valuation!

Our team is ready to help you sell your home for the highest possible price ASAP
Bought with Harborview Realty Inc
GET MORE INFORMATION
REALTORS®






