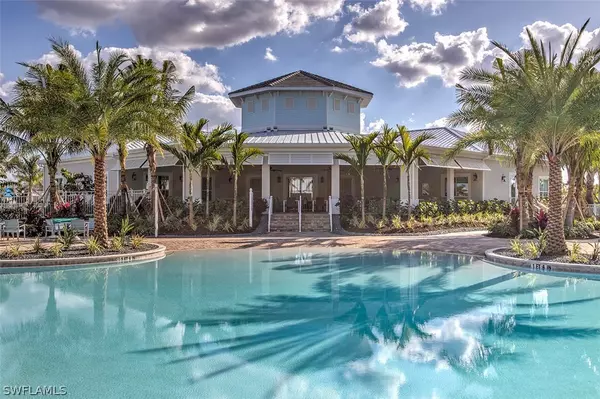$585,950
$605,499
3.2%For more information regarding the value of a property, please contact us for a free consultation.
3 Beds
2 Baths
1,816 SqFt
SOLD DATE : 05/30/2023
Key Details
Sold Price $585,950
Property Type Single Family Home
Sub Type Single Family Residence
Listing Status Sold
Purchase Type For Sale
Square Footage 1,816 sqft
Price per Sqft $322
Subdivision Seasons At Bonita
MLS Listing ID 222072144
Sold Date 05/30/23
Style Ranch,One Story
Bedrooms 3
Full Baths 2
Construction Status Under Construction
HOA Fees $288/mo
HOA Y/N Yes
Annual Recurring Fee 5033.0
Year Built 2022
Tax Year 2020
Lot Dimensions Builder
Property Description
Under Construction. Welcome to Seasons at Bonita! Bonita Springs HOTTEST NEW HOME COMMUNITY! We are located just 5 miles East of 75 on the north side of Bonita Beach Road. This coastal inspired community features Island Style amenities with a resort style pool, lap lanes, hot tub, fitness center, party room, tiki hut, bocce ball, tennis and pickleball! Highly sought-after one-story Clifton floorplan offers an open concept great room/kitchen/eating area that is perfect for everyday living & entertaining. This home has 3 Beds, 2 Full Baths & a 2-Car Garage! Impact Windows Included! Special features include high-end 42 inch cabinets w/cushion close, wastebasket cabinet, under cabinet lighting & slide out shelves, upgraded faucets/hardware, single bowl kitchen sink, stainless steel appliances, quartz counters throughout, laundry cabinet package w/sink, crown molding, wood-look floor tile, frameless shower enclosure & more!
Location
State FL
County Lee
Community Seasons At Bonita
Area Bn12 - East Of I-75 South Of Cit
Rooms
Bedroom Description 3.0
Interior
Interior Features Bedroom on Main Level, Dual Sinks, Family/ Dining Room, Kitchen Island, Living/ Dining Room, Main Level Master, Pantry, Shower Only, Separate Shower, Walk- In Closet(s), High Speed Internet, Smart Home
Heating Central, Electric
Cooling Central Air, Electric
Flooring Carpet, Tile
Furnishings Unfurnished
Fireplace No
Window Features Impact Glass
Appliance Dishwasher, Electric Cooktop, Freezer, Disposal, Microwave, Range, Refrigerator, Self Cleaning Oven
Laundry Washer Hookup, Dryer Hookup, Inside
Exterior
Exterior Feature Security/ High Impact Doors, Sprinkler/ Irrigation, Room For Pool
Parking Features Attached, Driveway, Garage, Paved, Garage Door Opener
Garage Spaces 2.0
Garage Description 2.0
Pool Community
Community Features Gated, Street Lights
Utilities Available Underground Utilities
Amenities Available Bocce Court, Clubhouse, Fitness Center, Playground, Pickleball, Pool, Spa/Hot Tub, Sidewalks, Tennis Court(s), Trail(s)
Waterfront Description None
View Y/N Yes
Water Access Desc Public
View Preserve
Roof Type Tile
Garage Yes
Private Pool No
Building
Lot Description See Remarks, Sprinklers Automatic
Faces West
Story 1
Sewer Public Sewer
Water Public
Architectural Style Ranch, One Story
Unit Floor 1
Structure Type Block,Concrete,Stucco
Construction Status Under Construction
Others
Pets Allowed Call, Conditional
HOA Fee Include Association Management,Maintenance Grounds,Recreation Facilities,Road Maintenance,Street Lights
Senior Community No
Ownership Single Family
Security Features Security Gate,Gated Community,Phone Entry,Smoke Detector(s)
Acceptable Financing All Financing Considered, Cash, FHA, VA Loan
Listing Terms All Financing Considered, Cash, FHA, VA Loan
Financing Cash
Pets Allowed Call, Conditional
Read Less Info
Want to know what your home might be worth? Contact us for a FREE valuation!

Our team is ready to help you sell your home for the highest possible price ASAP
Bought with DomainRealty.com LLC
GET MORE INFORMATION
REALTORS®






