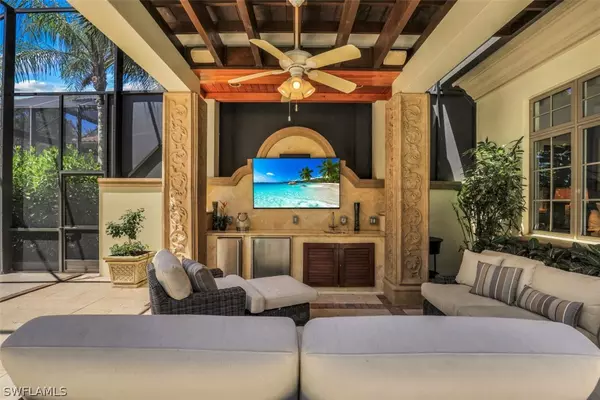$2,499,000
$2,499,000
For more information regarding the value of a property, please contact us for a free consultation.
3 Beds
4 Baths
2,886 SqFt
SOLD DATE : 11/22/2022
Key Details
Sold Price $2,499,000
Property Type Single Family Home
Sub Type Detached
Listing Status Sold
Purchase Type For Sale
Square Footage 2,886 sqft
Price per Sqft $865
Subdivision Villoresi
MLS Listing ID 222059260
Sold Date 11/22/22
Style Ranch,One Story
Bedrooms 3
Full Baths 3
Half Baths 1
Construction Status Resale
HOA Fees $452/ann
HOA Y/N Yes
Annual Recurring Fee 17160.0
Year Built 2002
Annual Tax Amount $11,597
Tax Year 2021
Lot Size 0.280 Acres
Acres 0.28
Lot Dimensions Appraiser
Property Description
Exceptional, luxurious, detached villa with WHOLE HOUSE GENERATOR located in one of the most sought-after neighborhoods, just steps away from the Club at Mediterra! Rare expanded Great Room floor plan in Villoresi, this freshly painted home has new wide plank tile floors, 3 en-suite bedrooms, plus den and half bath. Enjoy the largest lanai in Villoresi with 2 separate COVERED living spaces: a well equipped outdoor kitchen with large dining table, TV, plus motorized awning. An enticing outdoor living room with wet bar, Viking refrigerator, 75 inch TV, and Arhaus patio furniture. Ideal Southeastern exposure with captivating panoramic lake views from your pool and spa. Sonos music system adds to the ambience- just perfect for entertaining! New roof & screen enclosure in 2019. The air conditioned garage has epoxy flooring, storage system and tankless water heater. Smart house apps for alarm, pool, spa, landscape lights, thermostats, garage door and outdoor cameras- this house has it all! The Mediterra Golf and Beach Club is a private club featuring 2 Tom Fazio designed golf courses, Sports Club, private Beach Club and 2 restaurants. Multiple levels of memberships are offered.
Location
State FL
County Collier
Community Mediterra
Area Na11 - N/O Immokalee Rd W/O 75
Rooms
Bedroom Description 3.0
Interior
Interior Features Wet Bar, Built-in Features, Bedroom on Main Level, Bathtub, Dual Sinks, Entrance Foyer, Eat-in Kitchen, Family/ Dining Room, Fireplace, High Ceilings, Living/ Dining Room, Custom Mirrors, Main Level Master, Pantry, Sitting Area in Master, Separate Shower, Walk- In Closet(s), Wired for Sound, High Speed Internet, Split Bedrooms
Heating Central, Electric, Zoned
Cooling Central Air, Ceiling Fan(s), Electric, Zoned
Flooring Carpet, Tile
Equipment Generator
Furnishings Furnished
Fireplace Yes
Window Features Single Hung,Sliding,Window Coverings
Appliance Built-In Oven, Dryer, Dishwasher, Electric Cooktop, Freezer, Disposal, Ice Maker, Microwave, Refrigerator, Self Cleaning Oven, Tankless Water Heater, Washer
Laundry Inside, Laundry Tub
Exterior
Exterior Feature Courtyard, Sprinkler/ Irrigation, Outdoor Grill, Outdoor Kitchen, Outdoor Shower, Patio, Gas Grill
Parking Features Attached, Driveway, Garage, Paved, Two Spaces, Garage Door Opener
Garage Spaces 2.0
Garage Description 2.0
Pool Gas Heat, Heated, In Ground, Screen Enclosure, Salt Water, Pool/ Spa Combo
Community Features Gated, Street Lights
Utilities Available Natural Gas Available, Underground Utilities
Amenities Available Beach Rights, Bocce Court, Business Center, Fitness Center, Golf Course, Barbecue, Picnic Area, Playground, Pickleball, Park, Private Membership, Pool, Restaurant, Tennis Court(s), Trail(s)
Waterfront Description Lake
View Y/N Yes
Water Access Desc Public
View Lake
Roof Type Tile
Porch Patio, Porch, Screened
Garage Yes
Private Pool Yes
Building
Lot Description Zero Lot Line, Sprinklers Automatic
Faces Northwest
Story 1
Sewer Public Sewer
Water Public
Architectural Style Ranch, One Story
Unit Floor 1
Structure Type Block,Concrete,Stucco
Construction Status Resale
Schools
Elementary Schools Veterans Memorial El
Middle Schools North Naples Middle School
High Schools Gulf Coast High School
Others
Pets Allowed Yes
HOA Fee Include Cable TV,Internet,Irrigation Water,Maintenance Grounds,Road Maintenance,Sewer,Street Lights,See Remarks,Security,Trash
Senior Community No
Tax ID 59960007877
Ownership Single Family
Security Features Burglar Alarm (Monitored),Fenced,Security Gate,Gated with Guard,Gated Community,Security Guard,Security System,Smoke Detector(s)
Acceptable Financing All Financing Considered, Cash
Listing Terms All Financing Considered, Cash
Financing Cash
Pets Allowed Yes
Read Less Info
Want to know what your home might be worth? Contact us for a FREE valuation!

Our team is ready to help you sell your home for the highest possible price ASAP
Bought with The Willis Group, LLC
GET MORE INFORMATION
REALTORS®






