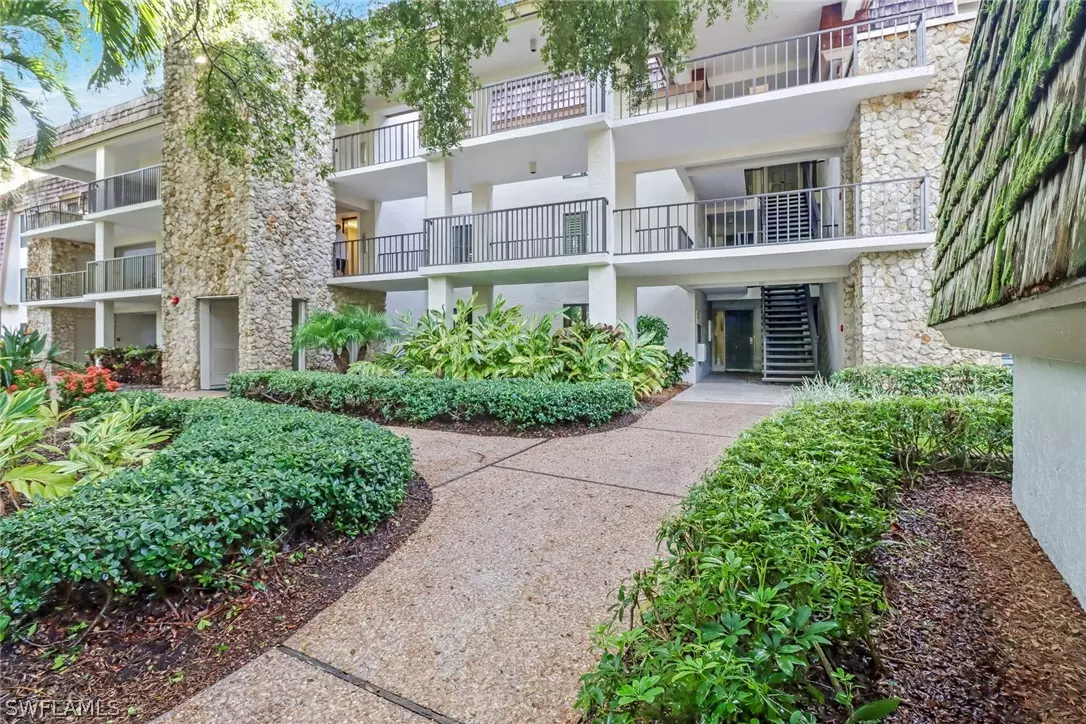$374,000
$432,999
13.6%For more information regarding the value of a property, please contact us for a free consultation.
2 Beds
2 Baths
1,764 SqFt
SOLD DATE : 11/30/2022
Key Details
Sold Price $374,000
Property Type Condo
Sub Type Condominium
Listing Status Sold
Purchase Type For Sale
Square Footage 1,764 sqft
Price per Sqft $212
Subdivision Wilderness Country Club
MLS Listing ID 222063246
Sold Date 11/30/22
Style Coach/Carriage,Low Rise
Bedrooms 2
Full Baths 2
Construction Status Resale
HOA Fees $1,383/mo
HOA Y/N Yes
Annual Recurring Fee 39672.0
Year Built 1978
Annual Tax Amount $513
Tax Year 2021
Lot Dimensions Appraiser
Property Description
Welcome to this meticulously kept second-floor condo with panoramic views of Hole #2 on a Championship Arthur Hills 18-Hole Golf Course- A Golf Enthusiast’s dream! This classically designed 2 bedroom, 2 bathroom home offers a wide open floor-plan, crown molding, plantation shutters, beautiful bamboo wood flooring in both bedrooms, extended balcony and private golf cart garage. The main living area is flooded with natural sunlight, illuminating the home’s light and airy aesthetic- it's the perfect setting to watch the sunrise each morning. This home is move-in ready and waiting to be enjoyed! The Wilderness Country Club is rich with tropical verdure and has an undeniable “Old Florida” charm. The community is exceptionally low-density, with only 300 residences set among 200 forested acres interlaced with the Championship Arthur Hills 18-Hole Golf Course. Other desirable amenities include a full-service Clubhouse, Har Tru Tennis Courts, Bocce, Croquet and five swimming pools. The clubhouse is undergoing a full renovation with an estimated completion of next season! Location is paramount and you are just minus away from the areas most coveted shoppes, restaurants, hotels and beaches!
Location
State FL
County Collier
Community Wilderness
Area Na16 - Goodlette W/O 75
Rooms
Bedroom Description 2.0
Interior
Interior Features Built-in Features, Separate/ Formal Dining Room, Dual Sinks, Entrance Foyer, Eat-in Kitchen, Family/ Dining Room, Living/ Dining Room, Custom Mirrors, Pantry, Tub Shower, Walk- In Closet(s), High Speed Internet, Split Bedrooms
Heating Central, Electric
Cooling Central Air, Ceiling Fan(s), Electric
Flooring Tile, Wood
Furnishings Furnished
Fireplace No
Window Features Single Hung
Appliance Dryer, Dishwasher, Freezer, Microwave, Range, Refrigerator, Washer
Laundry Inside
Exterior
Parking Features Assigned, Covered, Golf Cart Garage, Paved, One Space, Detached Carport
Carport Spaces 1
Pool Community
Community Features Elevator, Gated, Tennis Court(s), Street Lights
Utilities Available Underground Utilities
Amenities Available Bocce Court, Clubhouse, Dog Park, Golf Course, Private Membership, Pool, Putting Green(s), Restaurant, Spa/Hot Tub, See Remarks, Storage, Sidewalks, Tennis Court(s)
Waterfront Description None
View Y/N Yes
Water Access Desc Public
View Golf Course, Landscaped
Roof Type Built- Up, Flat, Shingle
Porch Balcony
Garage No
Private Pool No
Building
Lot Description Zero Lot Line
Faces West
Story 1
Sewer Public Sewer
Water Public
Architectural Style Coach/Carriage, Low Rise
Unit Floor 2
Structure Type Brick,Block,Concrete,Stucco
Construction Status Resale
Schools
Elementary Schools Lake Park Elementary
Middle Schools Gulfview Middle
High Schools Naples High School
Others
Pets Allowed Call, Conditional
HOA Fee Include Association Management,Cable TV,Insurance,Internet,Irrigation Water,Legal/Accounting,Maintenance Grounds,Pest Control,Sewer,See Remarks,Trash,Water
Senior Community No
Tax ID 82280280008
Ownership Condo
Security Features Security Gate,Gated with Guard,Gated Community,Smoke Detector(s)
Acceptable Financing All Financing Considered, Cash
Listing Terms All Financing Considered, Cash
Financing Cash
Pets Allowed Call, Conditional
Read Less Info
Want to know what your home might be worth? Contact us for a FREE valuation!

Our team is ready to help you sell your home for the highest possible price ASAP
Bought with John R. Wood Properties
GET MORE INFORMATION

REALTORS®






