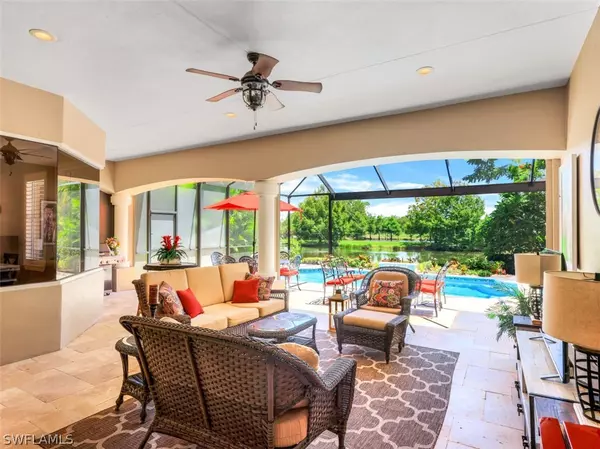$1,275,000
$1,275,000
For more information regarding the value of a property, please contact us for a free consultation.
3 Beds
3 Baths
2,461 SqFt
SOLD DATE : 01/10/2023
Key Details
Sold Price $1,275,000
Property Type Single Family Home
Sub Type Single Family Residence
Listing Status Sold
Purchase Type For Sale
Square Footage 2,461 sqft
Price per Sqft $518
Subdivision Villagio
MLS Listing ID 222065899
Sold Date 01/10/23
Style Ranch,One Story
Bedrooms 3
Full Baths 2
Half Baths 1
Construction Status Resale
HOA Fees $183/qua
HOA Y/N Yes
Annual Recurring Fee 11132.0
Year Built 2004
Annual Tax Amount $7,464
Tax Year 2021
Lot Size 9,713 Sqft
Acres 0.223
Lot Dimensions Appraiser
Property Description
Welcome to this beautiful, newly updated home in the Villagio neighborhood of Renaissance! Enjoy an oversized private corner lot, showcasing wonderful views of the lake and golf course. This home offers 3 spacious bedrooms, 2.5 bathrooms, and is complete with a sought after open floor plan. The main living area pours out into the outdoor living space featuring - new pavers, extended covered seating area, a gorgeous newly re-finished pool, and picture window screens! The kitchen has been thoughtfully updated with new cabinetry, Cafe Appliances, and Level 4 Omicron Silver Granite countertops. Additional features include completely renovated bathrooms, a whole home generator, Culligan whole home water softener, and an oversized garage with ample room for two vehicles and a golf cart! Renaissance is a low density, luxury golf community located at the Daniels Corridor in Fort Myers, FL. The Renaissance lifestyle includes an Arthur Hills Championship Golf Course, resort style pool and pool pavilion, children’s play area, full service spa & fitness center, 6 red clay tennis courts, 2 pickle ball courts and 2 bocce courts.
Location
State FL
County Lee
Community Renaissance
Area Fm08 - Fort Myers Area
Rooms
Bedroom Description 3.0
Interior
Interior Features Breakfast Bar, Built-in Features, Bathtub, Tray Ceiling(s), Dual Sinks, Entrance Foyer, Eat-in Kitchen, Kitchen Island, Pantry, Separate Shower, Cable T V, Walk- In Closet(s), High Speed Internet, Split Bedrooms
Heating Central, Electric
Cooling Central Air, Ceiling Fan(s), Electric
Flooring Tile
Equipment Generator
Furnishings Unfurnished
Fireplace No
Window Features Sliding,Impact Glass,Window Coverings
Appliance Double Oven, Dryer, Dishwasher, Disposal, Ice Maker, Microwave, Range, Refrigerator, Water Purifier, Washer
Laundry Inside, Laundry Tub
Exterior
Exterior Feature Security/ High Impact Doors, Sprinkler/ Irrigation, Shutters Electric
Parking Features Attached, Garage, Garage Door Opener
Garage Spaces 2.0
Garage Description 2.0
Pool Concrete, Electric Heat, Heated, In Ground, Pool Equipment, Community
Community Features Gated, Tennis Court(s), Street Lights
Utilities Available Underground Utilities
Amenities Available Basketball Court, Bocce Court, Cabana, Clubhouse, Fitness Center, Golf Course, Playground, Pickleball, Private Membership, Pool, Putting Green(s), Restaurant, Sauna, Spa/Hot Tub, Sidewalks, Tennis Court(s)
Waterfront Description Lake
View Y/N Yes
Water Access Desc Public
View Golf Course, Lake
Roof Type Tile
Porch Lanai, Porch, Screened
Garage Yes
Private Pool Yes
Building
Lot Description Corner Lot, Sprinklers Automatic
Faces West
Story 1
Sewer Public Sewer
Water Public
Architectural Style Ranch, One Story
Structure Type Block,Concrete,Stucco
Construction Status Resale
Others
Pets Allowed Yes
HOA Fee Include Association Management,Cable TV,Internet,Irrigation Water,Legal/Accounting,Maintenance Grounds,Pest Control,Road Maintenance,Security
Senior Community No
Tax ID 15-45-25-11-0000C.0590
Ownership Single Family
Security Features Security Gate,Gated with Guard,Gated Community,Security Guard,Smoke Detector(s)
Acceptable Financing All Financing Considered, Cash
Listing Terms All Financing Considered, Cash
Financing Cash
Pets Allowed Yes
Read Less Info
Want to know what your home might be worth? Contact us for a FREE valuation!

Our team is ready to help you sell your home for the highest possible price ASAP
Bought with John Gee & Company, Inc.
GET MORE INFORMATION

REALTORS®






