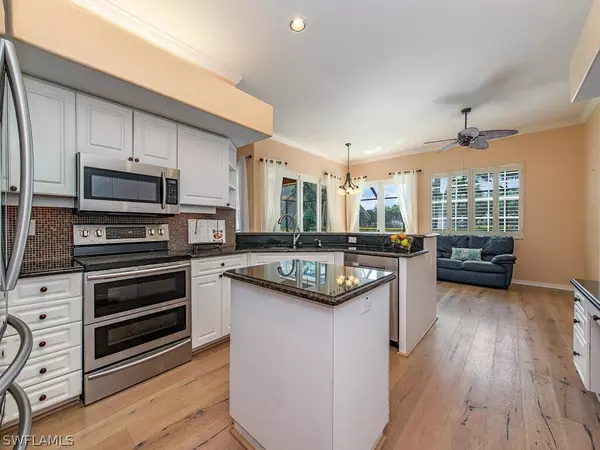$1,475,000
$1,600,000
7.8%For more information regarding the value of a property, please contact us for a free consultation.
4 Beds
4 Baths
3,306 SqFt
SOLD DATE : 08/31/2022
Key Details
Sold Price $1,475,000
Property Type Single Family Home
Sub Type Single Family Residence
Listing Status Sold
Purchase Type For Sale
Square Footage 3,306 sqft
Price per Sqft $446
Subdivision Lakemont
MLS Listing ID 222046576
Sold Date 08/31/22
Style Ranch,One Story,Traditional
Bedrooms 4
Full Baths 4
Construction Status Resale
HOA Fees $222/ann
HOA Y/N Yes
Annual Recurring Fee 2671.0
Year Built 1992
Annual Tax Amount $11,237
Tax Year 2021
Lot Size 0.480 Acres
Acres 0.48
Lot Dimensions Appraiser
Property Description
H6329- Expansive lake/fountain views are the first thing you notice when you walk through the door of this beautiful 4 bedroom/den, 4 bath Arthur Ruttenburg home. Located on a quiet cul de sac this home has much to offer!Volume ceilings and crown moldings are just a few of the upgrades that will catch your eye.Primary suite with large walk in closet and it's own sitting room/den makes a wonderful sanctuary for you.The split bedroom floor plan, with a dedicated bathroom for each bedroom,offers privacy for you and your guests. A formal dining area, along with eat in kitchen allows plenty of room for all your entertaining needs.The expansive lanai with outdoor kitchen makes your outdoor living a dream! Both the original 2 car garage and the additional 4 car garage are air conditioned.The additional garage can be used for parking or as a 'flex space'-the choice is yours!This house is ready for your personal touches!Pelican Landing is amenity rich with Pickleball, Har Tru Tennis courts, private beach club, fitness center, bocce ball, community center, and canoe/kayak launch. Close to shopping, fine dining and the airport, this home, with it's great view and location will not last long!
Location
State FL
County Lee
Community Pelican Landing
Area Bn05 - Pelican Landing And North
Rooms
Bedroom Description 4.0
Interior
Interior Features Breakfast Bar, Breakfast Area, Separate/ Formal Dining Room, Dual Sinks, Entrance Foyer, Family/ Dining Room, High Ceilings, Living/ Dining Room, Main Level Master, Pantry, High Speed Internet, Home Office, Split Bedrooms
Heating Central, Electric
Cooling Central Air, Ceiling Fan(s), Electric
Flooring Carpet, Tile, Wood
Furnishings Unfurnished
Fireplace No
Window Features Single Hung
Appliance Dryer, Dishwasher, Disposal, Ice Maker, Microwave, Range, Refrigerator, Washer
Laundry Inside
Exterior
Exterior Feature Sprinkler/ Irrigation
Parking Features Attached, Garage, Garage Door Opener
Garage Spaces 5.0
Garage Description 5.0
Pool Electric Heat, Heated, In Ground, Screen Enclosure
Community Features Golf, Gated, Tennis Court(s), Street Lights
Utilities Available Underground Utilities
Amenities Available Beach Rights, Bocce Court, Clubhouse, Golf Course, Playground, Pickleball, Park, Sidewalks, Tennis Court(s), Trail(s)
Waterfront Description Lake
View Y/N Yes
Water Access Desc Public
View Landscaped, Lake, Water
Roof Type Tile
Porch Porch, Screened
Garage Yes
Private Pool Yes
Building
Lot Description Irregular Lot, Cul- De- Sac, Sprinklers Manual
Faces West
Story 1
Sewer Public Sewer
Water Public
Architectural Style Ranch, One Story, Traditional
Structure Type Block,Concrete,Stucco
Construction Status Resale
Others
Pets Allowed Call, Conditional
HOA Fee Include Association Management,Cable TV,Internet,Reserve Fund,Street Lights
Senior Community No
Tax ID 16-47-25-B4-0080A.0100
Ownership Single Family
Security Features Gated with Guard,Security Guard,Smoke Detector(s)
Acceptable Financing All Financing Considered, Cash
Listing Terms All Financing Considered, Cash
Financing Conventional
Pets Allowed Call, Conditional
Read Less Info
Want to know what your home might be worth? Contact us for a FREE valuation!

Our team is ready to help you sell your home for the highest possible price ASAP
Bought with John R. Wood Properties
GET MORE INFORMATION
REALTORS®






