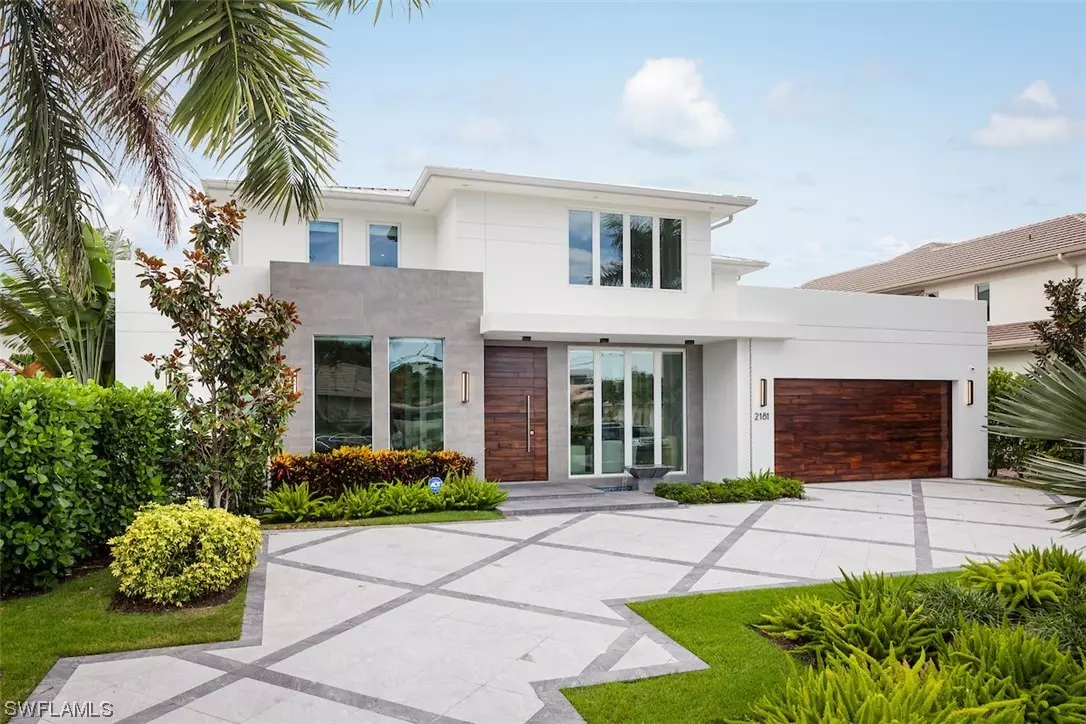$7,175,000
$7,999,000
10.3%For more information regarding the value of a property, please contact us for a free consultation.
4 Beds
6 Baths
5,388 SqFt
SOLD DATE : 08/30/2022
Key Details
Sold Price $7,175,000
Property Type Single Family Home
Sub Type Single Family Residence
Listing Status Sold
Purchase Type For Sale
Square Footage 5,388 sqft
Price per Sqft $1,331
Subdivision Royal Harbor
MLS Listing ID 222035019
Sold Date 08/30/22
Style Contemporary,Two Story
Bedrooms 4
Full Baths 4
Half Baths 2
Construction Status Resale
HOA Y/N No
Year Built 2019
Annual Tax Amount $34,131
Tax Year 2021
Lot Size 10,454 Sqft
Acres 0.24
Lot Dimensions Appraiser
Property Description
Stunning contemporary waterfront Estate Home off Naples Bay offers world class unimpeded boating to the Gulf and minutes to 5th Avenue downtown Naples! The Concrete Block home offers state-of-the-art technology, wide plank wood floors, exotic stone surfaces, and exquisite lighting. Luxurious stacked wood doors set the tone, and you feel the Zen tranquility of the flowing water bowl at the entrance. 21ft ceilings grace grand entertaining for dining or whatever you can imagine for this impressive space! A glass wine wall with Onyx lit Bar sets the stage for the great room with walls of glass overlooking a resort saltwater pool and spa. A large first floor primary suite includes a wet bar, safe room, stunning spa bath, outdoor privacy deck, two great closets, and a lovely water view. The "smart" kitchen offers unique frig, 43" sink, 2 dishwashers, pantry room and a huge laundry leading to a 3 car garage with room for lifts. A large media loft with wet bar serves the 3 second floor en suite bedrooms, 2nd laundry, and balcony! Add a 20,000# Boat Lift, Jet Ski platform, new Seawall, deep water, Teak Deck, Outdoor Kitchen, Fire Pit, Pool Bath, Outdoor Shower leave nothing to be desired!
Location
State FL
County Collier
Community Royal Harbor
Area Na08 - Royal Harbor-Windstar Are
Rooms
Bedroom Description 4.0
Interior
Interior Features Wet Bar, Breakfast Bar, Built-in Features, Bathtub, Tray Ceiling(s), Closet Cabinetry, Cathedral Ceiling(s), Coffered Ceiling(s), Separate/ Formal Dining Room, Dual Sinks, Entrance Foyer, Family/ Dining Room, Fireplace, High Ceilings, Kitchen Island, Living/ Dining Room, Multiple Shower Heads, Custom Mirrors, Main Level Master, Multiple Master Suites, Other
Heating Central, Electric, Zoned
Cooling Central Air, Electric, Zoned
Flooring Tile, Wood
Furnishings Partially
Fireplace Yes
Window Features Display Window(s),Sliding,Transom Window(s),Thermal Windows,Impact Glass
Appliance Cooktop, Dryer, Dishwasher, Freezer, Gas Cooktop, Disposal, Ice Maker, Microwave, Range, Refrigerator, Self Cleaning Oven, Tankless Water Heater, Walk-In Cooler, Wine Cooler, Water Purifier, Washer
Laundry Inside, Laundry Tub
Exterior
Exterior Feature Deck, Fence, Fire Pit, Security/ High Impact Doors, Sprinkler/ Irrigation, Outdoor Grill, Outdoor Kitchen, Patio, Water Feature, Gas Grill
Parking Features Attached, Circular Driveway, Driveway, Garage, Paved, On Street, Garage Door Opener
Garage Spaces 3.0
Garage Description 3.0
Pool Concrete, Gas Heat, Heated, In Ground, Pool Equipment, Salt Water, Pool/ Spa Combo
Community Features Boat Facilities, Non- Gated
Utilities Available Natural Gas Available
Amenities Available See Remarks
Waterfront Description Canal Access, Navigable Water, Seawall
View Y/N Yes
Water Access Desc Public
View Canal
Roof Type Metal
Porch Balcony, Deck, Open, Patio, Porch, Screened
Garage Yes
Private Pool Yes
Building
Lot Description See Remarks, Sprinklers Automatic
Faces Northwest
Story 2
Entry Level Two
Sewer Public Sewer
Water Public
Architectural Style Contemporary, Two Story
Level or Stories Two
Unit Floor 1
Structure Type Block,Concrete,Stucco
Construction Status Resale
Schools
Elementary Schools Lake Park Elementary
Middle Schools Gulfview Middle School
High Schools Naples High School
Others
Pets Allowed Yes
HOA Fee Include None
Senior Community No
Tax ID 18363640005
Ownership Single Family
Security Features Security System Owned,Fenced,Security System,Smoke Detector(s)
Acceptable Financing All Financing Considered, Cash
Listing Terms All Financing Considered, Cash
Financing Cash
Pets Allowed Yes
Read Less Info
Want to know what your home might be worth? Contact us for a FREE valuation!

Our team is ready to help you sell your home for the highest possible price ASAP
Bought with Coldwell Banker Realty
GET MORE INFORMATION

REALTORS®






