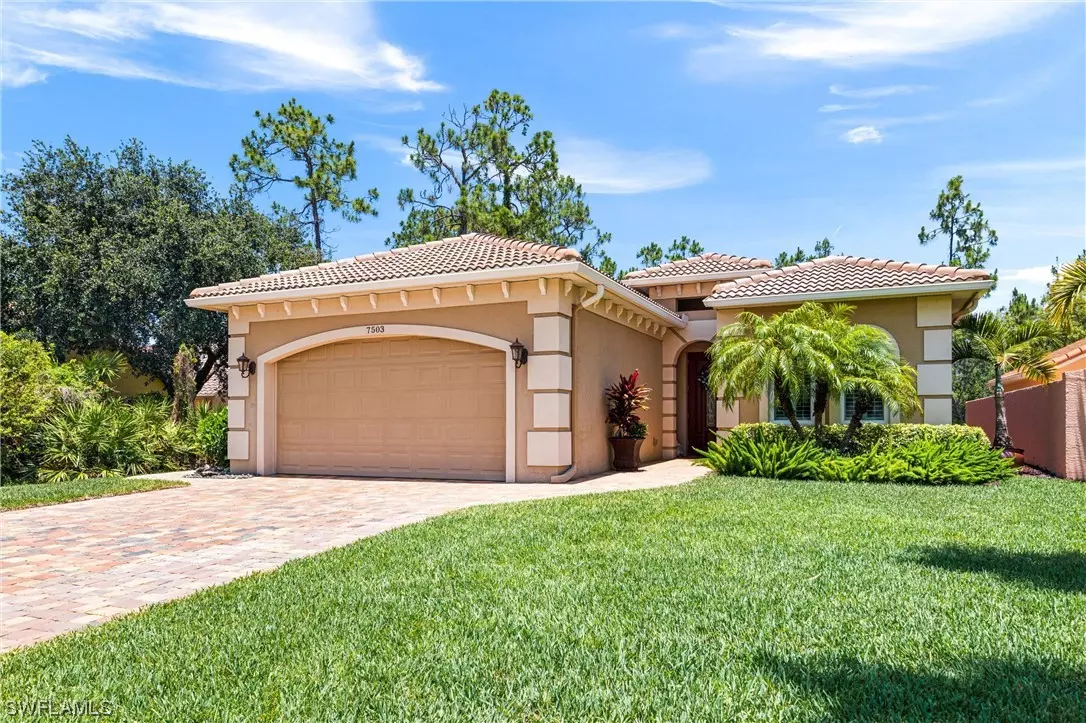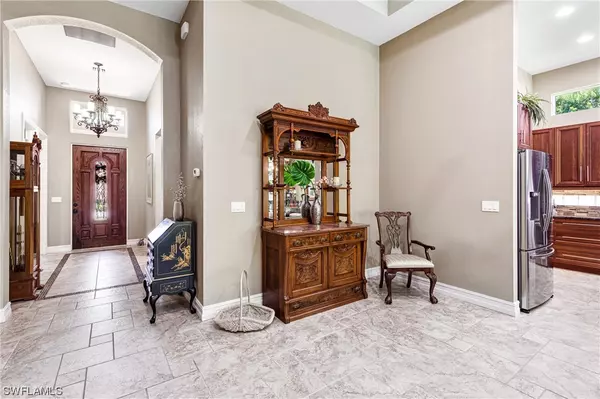$650,000
$647,900
0.3%For more information regarding the value of a property, please contact us for a free consultation.
3 Beds
2 Baths
2,120 SqFt
SOLD DATE : 06/30/2022
Key Details
Sold Price $650,000
Property Type Single Family Home
Sub Type Single Family Residence
Listing Status Sold
Purchase Type For Sale
Square Footage 2,120 sqft
Price per Sqft $306
Subdivision Casa Del Lago
MLS Listing ID 222038745
Sold Date 06/30/22
Style Two Story
Bedrooms 3
Full Baths 2
Construction Status Resale
HOA Fees $290/qua
HOA Y/N Yes
Annual Recurring Fee 3480.0
Year Built 2013
Annual Tax Amount $2,908
Tax Year 2021
Lot Size 6,272 Sqft
Acres 0.144
Lot Dimensions Appraiser
Property Description
This home is located in the beautiful and highly sought-after community of Casa Del Lago which is close to some of the finest amenities that Ft. Myers and SWFL has to offer. This magnificent custom home, built in 2013, will captivate you from the moment you pull into the drive to the exquisite, private lanai and pool. Attention to detail was top of mind with this home as it boasts impact doors and windows, an amazing butler's pantry with concrete counter, ice-maker and tons of storage, upscale lighting, ceiling fans, custom tile work, tile flooring, granite counters, upper end stainless steel appliances including a double oven, custom window treatments, plantation shutters, volume tray ceilings, oversized lanai with electric fireplace and heated pool - the list just keeps going. No City Taxes or CDD and HOA fees are very low at only $870 quarterly. Amenities include a community pool, tennis, pickle ball, basketball and bocce ball courts, a clubhouse & fitness center (also includes lawn maintenance and basic cable). Perfectly situated near I-75 & RSW, beaches, FGCU, fine dining, shopping, theaters & is only 1 mile from 2,000-acre Six Mile Cypress Wildlife Preserve and Nature Walk.
Location
State FL
County Lee
Community Casa Del Lago
Area Fm22 - Fort Myers City Limits
Rooms
Bedroom Description 3.0
Interior
Interior Features Breakfast Bar, Bedroom on Main Level, Breakfast Area, Bathtub, Tray Ceiling(s), Cathedral Ceiling(s), Separate/ Formal Dining Room, Dual Sinks, Entrance Foyer, Eat-in Kitchen, High Ceilings, Kitchen Island, Custom Mirrors, Pantry, Separate Shower, Cable T V, Vaulted Ceiling(s), Walk- In Pantry, Walk- In Closet(s), High Speed Internet, Home Office
Heating Central, Electric
Cooling Central Air, Ceiling Fan(s), Electric
Flooring Tile
Furnishings Furnished
Fireplace No
Window Features Single Hung,Sliding,Impact Glass
Appliance Double Oven, Dishwasher, Disposal, Ice Maker, Microwave, Range, Refrigerator, Self Cleaning Oven
Laundry Washer Hookup, Dryer Hookup, Inside, Laundry Tub
Exterior
Exterior Feature Security/ High Impact Doors, Sprinkler/ Irrigation
Parking Features Attached, Driveway, Garage, Paved, Garage Door Opener
Garage Spaces 2.0
Garage Description 2.0
Pool Electric Heat, Heated, In Ground, Lap, Community
Community Features Gated, Street Lights
Amenities Available Basketball Court, Clubhouse, Fitness Center, Pickleball, Pool, Spa/Hot Tub, Tennis Court(s)
Waterfront Description None
View Y/N Yes
Water Access Desc Public
View Landscaped, Preserve
Roof Type Tile
Porch Porch, Screened
Garage Yes
Private Pool Yes
Building
Lot Description Rectangular Lot, Sprinklers Automatic
Faces South
Story 1
Entry Level Two
Sewer Public Sewer
Water Public
Architectural Style Two Story
Level or Stories Two
Structure Type Block,Concrete,Stucco
Construction Status Resale
Others
Pets Allowed Yes
HOA Fee Include Association Management,Cable TV,Irrigation Water,Legal/Accounting,Maintenance Grounds,Pest Control,Road Maintenance,Street Lights,Trash
Senior Community No
Tax ID 08-45-25-02-00000.0310
Ownership Single Family
Security Features Security Gate,Secured Garage/Parking,Gated Community,Smoke Detector(s)
Acceptable Financing All Financing Considered, Cash, FHA, VA Loan
Listing Terms All Financing Considered, Cash, FHA, VA Loan
Financing Cash
Pets Allowed Yes
Read Less Info
Want to know what your home might be worth? Contact us for a FREE valuation!

Our team is ready to help you sell your home for the highest possible price ASAP
Bought with Premiere Plus Realty Co
GET MORE INFORMATION

REALTORS®






