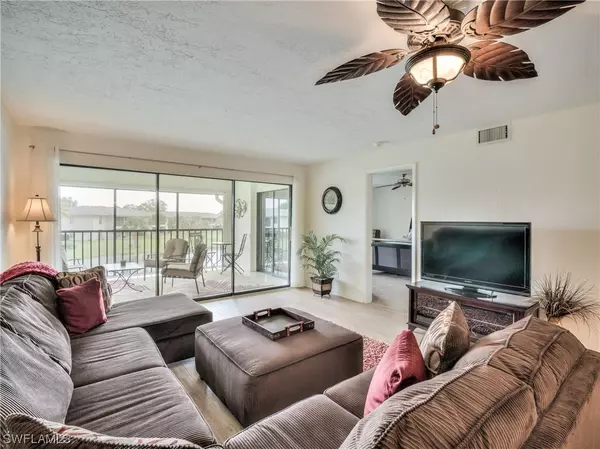$320,000
$329,900
3.0%For more information regarding the value of a property, please contact us for a free consultation.
2 Beds
2 Baths
1,377 SqFt
SOLD DATE : 07/29/2022
Key Details
Sold Price $320,000
Property Type Condo
Sub Type Condominium
Listing Status Sold
Purchase Type For Sale
Square Footage 1,377 sqft
Price per Sqft $232
Subdivision Spanish Pines
MLS Listing ID 222039259
Sold Date 07/29/22
Style Traditional,Low Rise
Bedrooms 2
Full Baths 2
Construction Status Resale
HOA Fees $440/qua
HOA Y/N Yes
Annual Recurring Fee 5280.0
Year Built 1981
Annual Tax Amount $1,019
Tax Year 2021
Lot Dimensions Appraiser
Property Description
This spacious and inviting 2nd floor 2 bed, 2 bath condo is the only unit available in Spanish Pines! As you walk in, you'll instantly notice how bright the home feels. The kitchen features warm cabinetry, under counter lighting, stainless steel appliances and a breakfast bar with open views of the living area and screened in lanai. The roomy master bedroom features its own sliding doors leading to the lanai and has an ensuite bathroom with a lovely vanity and tile flooring. Plenty of seating and room for relaxation awaits on the lanai with views of the sparkling lake and community pool along with hurricane accordion shutters. The AC is newer and less than one year old and the community pool was redone three years ago. Spanish Pines is conveniently located to some of the best beaches, dining and shopping that Southwest Florida has to offer and ideally located close to I-75.
Location
State FL
County Collier
Community Palm River
Area Na11 - N/O Immokalee Rd W/O 75
Rooms
Bedroom Description 2.0
Interior
Interior Features Entrance Foyer, Living/ Dining Room, Tub Shower, Cable T V, Walk- In Closet(s)
Heating Central, Electric
Cooling Central Air, Ceiling Fan(s), Electric
Flooring Carpet, Tile, Vinyl
Furnishings Furnished
Fireplace No
Window Features Double Hung,Window Coverings
Appliance Dryer, Dishwasher, Electric Cooktop, Freezer, Disposal, Microwave, Refrigerator, Washer
Laundry Inside
Exterior
Exterior Feature Storage, Shutters Manual
Parking Features Assigned, Two Spaces, Detached Carport
Carport Spaces 1
Pool Community
Community Features Non- Gated
Amenities Available Pool
Waterfront Description Lake
View Y/N Yes
Water Access Desc Public
View Lake
Roof Type Shingle
Porch Balcony, Screened
Garage No
Private Pool No
Building
Lot Description Zero Lot Line
Faces South
Story 1
Sewer Public Sewer
Water Public
Architectural Style Traditional, Low Rise
Unit Floor 2
Structure Type Block,Concrete,Stucco,Wood Siding
Construction Status Resale
Schools
Elementary Schools Veterans Memorial El
Middle Schools North Naples Middle School
High Schools Gulf Coast High School
Others
Pets Allowed Call, Conditional
HOA Fee Include Insurance,Irrigation Water,Legal/Accounting,Maintenance Grounds,Pest Control,Recreation Facilities,Reserve Fund,Sewer,Trash,Water
Senior Community No
Tax ID 74660600009
Ownership Condo
Security Features Smoke Detector(s)
Acceptable Financing All Financing Considered, Cash
Listing Terms All Financing Considered, Cash
Financing Conventional
Pets Allowed Call, Conditional
Read Less Info
Want to know what your home might be worth? Contact us for a FREE valuation!

Our team is ready to help you sell your home for the highest possible price ASAP
Bought with Downing Frye Realty Inc.
GET MORE INFORMATION
REALTORS®






