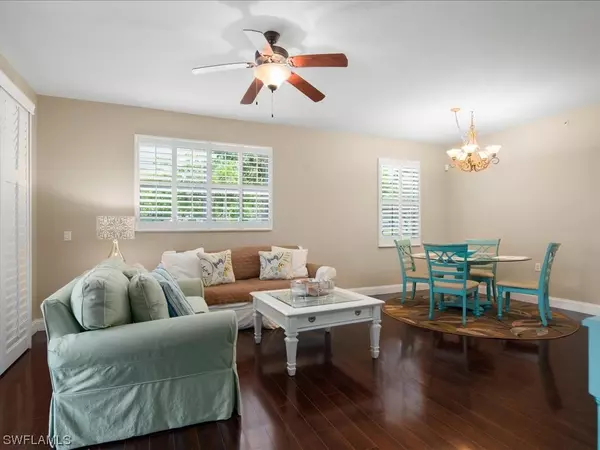$355,000
$355,000
For more information regarding the value of a property, please contact us for a free consultation.
3 Beds
2 Baths
1,321 SqFt
SOLD DATE : 08/01/2022
Key Details
Sold Price $355,000
Property Type Condo
Sub Type Condominium
Listing Status Sold
Purchase Type For Sale
Square Footage 1,321 sqft
Price per Sqft $268
Subdivision Villages Of Stella Maris
MLS Listing ID 222039051
Sold Date 08/01/22
Style Two Story,Low Rise
Bedrooms 3
Full Baths 2
Construction Status Resale
HOA Fees $429/qua
HOA Y/N Yes
Annual Recurring Fee 5152.0
Year Built 2007
Annual Tax Amount $3,556
Tax Year 2021
Lot Dimensions Appraiser
Property Description
MLS#:222039051. Port of the Islands lightly used and private 3BR/2BA first-floor end unit with a detached one-car garage across the street from navigatable basin and bridge-free direct access to the Gulf. Condo is light and bright and has plantation shutters over all windows and sliders, rich wood-like laminate flooring on all floors except for foyer, bathrooms and kitchen. The unit has a neutral color scheme for relaxed living. One of the guest rooms has a glimpse of the boats and basin beyond the expansive lawn. Owners can rent boat slips from priviate individuals or marina and go boating in the Ten Thousand Islands. Marina also has boat and trailer storage. All of the furniture is negotiable outside of the contract. Unit is being sold AS-IS.
Location
State FL
County Collier
Community Port Of The Islands
Area Na39 - South Of Us41 East Sr92
Rooms
Bedroom Description 3.0
Interior
Interior Features Breakfast Bar, Built-in Features, Living/ Dining Room, Main Level Master, Shower Only, Separate Shower, Cable T V, Walk- In Closet(s), High Speed Internet, Split Bedrooms
Heating Central, Electric
Cooling Central Air, Ceiling Fan(s), Electric
Flooring Laminate, Tile
Furnishings Partially
Fireplace No
Window Features Single Hung,Sliding
Appliance Dryer, Dishwasher, Freezer, Disposal, Microwave, Range, Refrigerator, Self Cleaning Oven, Washer
Laundry Inside
Exterior
Exterior Feature Shutters Manual
Parking Features Assigned, Driveway, Detached, Garage, Guest, Paved, One Space
Garage Spaces 1.0
Garage Description 1.0
Community Features Boat Facilities, Non- Gated, Street Lights
Utilities Available Underground Utilities
Amenities Available Boat Dock, Boat Ramp, Guest Suites, Sidewalks
Waterfront Description None
Water Access Desc Public
View Landscaped
Roof Type Tile
Porch Porch, Screened
Garage Yes
Private Pool No
Building
Lot Description See Remarks
Faces South
Story 1
Entry Level Two
Sewer Public Sewer
Water Public
Architectural Style Two Story, Low Rise
Level or Stories Two
Unit Floor 1
Structure Type Block,Concrete,Stucco
Construction Status Resale
Schools
Elementary Schools Everglades City Sch
Middle Schools Everglades City Sch
High Schools Everglades City Sch
Others
Pets Allowed Yes
HOA Fee Include Association Management,Insurance,Internet,Irrigation Water,Legal/Accounting,Maintenance Grounds,Pest Control,Reserve Fund
Senior Community No
Tax ID 80457613581
Ownership Condo
Security Features Burglar Alarm (Monitored),Security System,Fire Sprinkler System,Smoke Detector(s)
Acceptable Financing All Financing Considered, Cash
Listing Terms All Financing Considered, Cash
Financing Conventional
Pets Allowed Yes
Read Less Info
Want to know what your home might be worth? Contact us for a FREE valuation!

Our team is ready to help you sell your home for the highest possible price ASAP
Bought with Premiere Plus Realty Co.
GET MORE INFORMATION
REALTORS®






