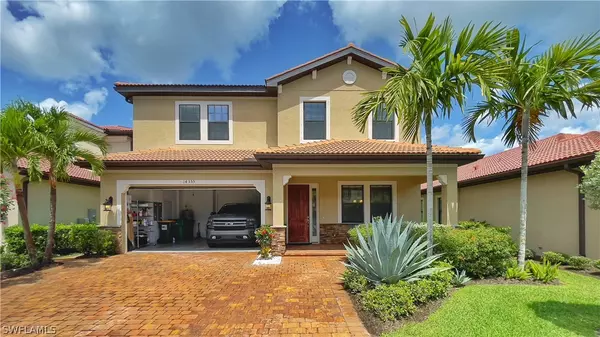$900,000
$900,000
For more information regarding the value of a property, please contact us for a free consultation.
4 Beds
3 Baths
3,145 SqFt
SOLD DATE : 06/13/2022
Key Details
Sold Price $900,000
Property Type Single Family Home
Sub Type Single Family Residence
Listing Status Sold
Purchase Type For Sale
Square Footage 3,145 sqft
Price per Sqft $286
Subdivision Tuscany Pointe
MLS Listing ID 222024640
Sold Date 06/13/22
Style Two Story
Bedrooms 4
Full Baths 3
Construction Status Resale
HOA Fees $259/qua
HOA Y/N Yes
Annual Recurring Fee 3108.0
Year Built 2016
Annual Tax Amount $5,275
Tax Year 2021
Lot Size 7,466 Sqft
Acres 0.1714
Lot Dimensions Appraiser
Property Description
Extremely beautiful home with 4 bedrooms plus den, 3 full bathrooms with an open floor plan. Located in Tuscany Pointe, just north of Vanderbilt Beach Rd on Collier Blvd/951. Has many upgrades, including; granite counter tops, stainless steel appliances, beautiful cherry wood cabinets, pool and spa, brick pavers, extended covered patio, beautifully lit landscape to showcase the overall ambiance of the home at night, large seating area in master bedroom, split vanities, extended driveway with side door to the garage. Bring your oversized vehicles, such as large SUV or full size pickup truck (As pictured, it fits a Chevrolet Silverado 1500 comfortably). Relax and enjoy the luscious landscape from your pool or spa all year round.
Low HOA fees which includes landscape maintenance, irrigation, trimming, etc. If you love entertaining family and friends, look no further; enough room for everyone to enjoy. A-rated school district, surrounded by multiple shopping centers, dining, entertainment, hospitals, Publix and the new Founders Square Plaza!
Location
State FL
County Collier
Community Tuscany Pointe
Area Na31 - E/O Collier Blvd N/O Vanderbilt
Rooms
Bedroom Description 4.0
Interior
Interior Features Built-in Features, Bedroom on Main Level, Bathtub, Tray Ceiling(s), Separate/ Formal Dining Room, Dual Sinks, Entrance Foyer, Eat-in Kitchen, Family/ Dining Room, French Door(s)/ Atrium Door(s), High Speed Internet, Kitchen Island, Living/ Dining Room, Custom Mirrors, Pantry, Sitting Area in Master, Split Bedrooms, Separate Shower, Cable T V, Upper Level Master, Walk- In Pantry
Heating Central, Electric
Cooling Central Air, Ceiling Fan(s), Electric, Whole House Fan
Flooring Carpet, Tile
Furnishings Unfurnished
Fireplace No
Window Features Single Hung,Thermal Windows,Shutters,Window Coverings
Appliance Dryer, Dishwasher, Electric Cooktop, Freezer, Disposal, Ice Maker, Microwave, Range, Refrigerator, Self Cleaning Oven, Washer
Laundry Washer Hookup, Dryer Hookup, Inside, Laundry Tub
Exterior
Exterior Feature Deck, Sprinkler/ Irrigation, Patio
Parking Features Attached, Garage, Garage Door Opener
Garage Spaces 2.0
Garage Description 2.0
Pool Electric Heat, Heated, In Ground, Screen Enclosure, Salt Water
Community Features Gated, Street Lights
Amenities Available Sidewalks
Waterfront Description None
Water Access Desc Public
View Landscaped, Water
Roof Type Tile
Porch Deck, Patio, Porch, Screened
Garage Yes
Private Pool Yes
Building
Lot Description Oversized Lot, Sprinklers Automatic
Faces South
Story 2
Entry Level Two
Sewer Public Sewer
Water Public
Architectural Style Two Story
Level or Stories Two
Unit Floor 1
Structure Type Block,Concrete,Stone,Stucco
Construction Status Resale
Schools
Elementary Schools Big Cypress Elementary School
Middle Schools Oakridge Middle School
High Schools Gulf Coast High School
Others
Pets Allowed Call, Conditional
HOA Fee Include Association Management,Irrigation Water,Legal/Accounting,Maintenance Grounds,Pest Control,Reserve Fund,Street Lights,Security
Senior Community No
Tax ID 78536000409
Ownership Single Family
Security Features Smoke Detector(s)
Acceptable Financing All Financing Considered, Cash, VA Loan
Listing Terms All Financing Considered, Cash, VA Loan
Financing Other
Pets Allowed Call, Conditional
Read Less Info
Want to know what your home might be worth? Contact us for a FREE valuation!

Our team is ready to help you sell your home for the highest possible price ASAP
Bought with John R. Wood Properties
GET MORE INFORMATION

REALTORS®






