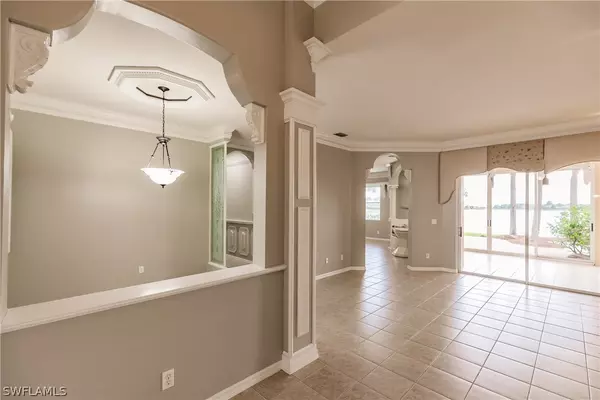$605,000
$589,900
2.6%For more information regarding the value of a property, please contact us for a free consultation.
3 Beds
2 Baths
1,864 SqFt
SOLD DATE : 06/06/2022
Key Details
Sold Price $605,000
Property Type Single Family Home
Sub Type Single Family Residence
Listing Status Sold
Purchase Type For Sale
Square Footage 1,864 sqft
Price per Sqft $324
Subdivision Waterways Of Naples
MLS Listing ID 222032992
Sold Date 06/06/22
Style Other,Ranch,One Story
Bedrooms 3
Full Baths 2
Construction Status Resale
HOA Fees $206/qua
HOA Y/N Yes
Annual Recurring Fee 2480.0
Year Built 2002
Annual Tax Amount $3,917
Tax Year 2021
Lot Size 0.300 Acres
Acres 0.3
Lot Dimensions Appraiser
Property Description
Impeccably maintained and marvelous Waterways lakefront home is now available! This spacious Bimini floor plan offers just under 1900 sq ft of under air living space and ready to move in! Fully tiled, this 3bed/2 bath gem offers a NEWER ROOF (2018), 3 car garage, granite countertop kitchen, newer stainless steel appliances, Florida/sunlight room, breakfast bar, formal dining/living rooms and lovely landscaping with stunning lake views that will impress all your guests! Waterways is a family orientated/gated community with offering LOW HOA FEES and an array of amenities such as community pool, basic internet/cable kids playground, volleyball, tennis, basketball and storage for trailers/boats! Located near grocery, shopping and dining destinations! Direct access to the beach! Visit the virtual link attached! Your home search ends here!
Location
State FL
County Collier
Community Waterways Of Naples
Area Na34 - Orangetree Area
Rooms
Bedroom Description 3.0
Interior
Interior Features Attic, Breakfast Bar, Built-in Features, Bedroom on Main Level, Bathtub, Tray Ceiling(s), Separate/ Formal Dining Room, Dual Sinks, Entrance Foyer, Family/ Dining Room, Living/ Dining Room, Main Level Master, Pantry, Pull Down Attic Stairs, See Remarks, Separate Shower, Tub Shower, Cable T V, High Speed Internet, Split Bedrooms
Heating Central, Electric
Cooling Central Air, Ceiling Fan(s), Electric
Flooring Laminate, Tile
Furnishings Unfurnished
Fireplace No
Window Features Single Hung,Sliding,Window Coverings
Appliance Dryer, Dishwasher, Disposal, Microwave, Range, Refrigerator, Separate Ice Machine, Washer, Water Purifier
Laundry Inside, Laundry Tub
Exterior
Exterior Feature Sprinkler/ Irrigation, Patio, Room For Pool, Water Feature
Parking Features Attached, Driveway, Garage, Paved, R V Access/ Parking, Two Spaces, Garage Door Opener
Garage Spaces 3.0
Garage Description 3.0
Pool Community
Community Features Gated
Amenities Available Basketball Court, Clubhouse, Fitness Center, Barbecue, Picnic Area, Pier, Playground, Pickleball, Pool, RV/Boat Storage, See Remarks, Sidewalks, Tennis Court(s)
Waterfront Description Lake
View Y/N Yes
Water Access Desc Public
View Landscaped, Lake
Roof Type Tile
Porch Open, Patio, Porch
Garage Yes
Private Pool No
Building
Lot Description Irregular Lot, Rectangular Lot, See Remarks, Dead End, Pond, Sprinklers Automatic
Faces East
Story 1
Sewer Public Sewer
Water Public
Architectural Style Other, Ranch, One Story
Unit Floor 1
Structure Type Block,Concrete,Stucco
Construction Status Resale
Schools
Elementary Schools Corkscrew Elementary School
Middle Schools Corkscrew Middle School
High Schools Palmetto Ridge High School
Others
Pets Allowed Call, Conditional
HOA Fee Include Association Management,Cable TV,Internet,Legal/Accounting,Reserve Fund,Road Maintenance,Street Lights,See Remarks,Security
Senior Community No
Tax ID 81216081285
Ownership Single Family
Security Features Security Gate,Gated Community,Key Card Entry,See Remarks,Smoke Detector(s)
Acceptable Financing All Financing Considered, Cash, FHA, VA Loan
Listing Terms All Financing Considered, Cash, FHA, VA Loan
Financing Conventional
Pets Allowed Call, Conditional
Read Less Info
Want to know what your home might be worth? Contact us for a FREE valuation!

Our team is ready to help you sell your home for the highest possible price ASAP
Bought with Premiere Plus Realty Co.
GET MORE INFORMATION

REALTORS®






