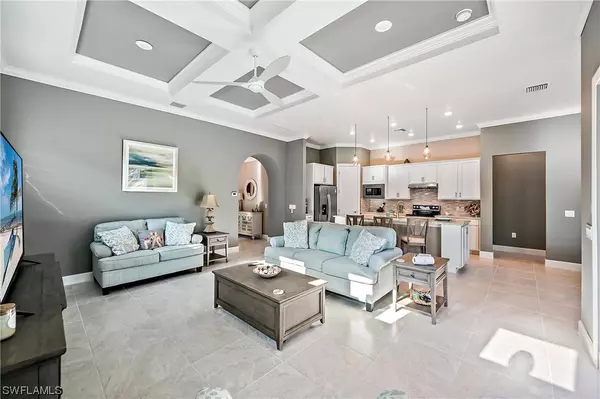$785,000
$805,000
2.5%For more information regarding the value of a property, please contact us for a free consultation.
3 Beds
2 Baths
2,008 SqFt
SOLD DATE : 06/22/2022
Key Details
Sold Price $785,000
Property Type Single Family Home
Sub Type Single Family Residence
Listing Status Sold
Purchase Type For Sale
Square Footage 2,008 sqft
Price per Sqft $390
Subdivision Corkscrew Shores
MLS Listing ID 222028392
Sold Date 06/22/22
Style Ranch,One Story
Bedrooms 3
Full Baths 2
Construction Status Resale
HOA Fees $409/qua
HOA Y/N Yes
Annual Recurring Fee 8058.0
Year Built 2019
Annual Tax Amount $5,662
Tax Year 2021
Lot Size 9,321 Sqft
Acres 0.214
Lot Dimensions Measured
Property Description
Envision Life in highly sought after Corkscrew Shores! This Summerwood in walking distance to the amenity center is a STUNNER! Seller's have added custom plantation shutters, gorgeous paint palette and relaxed coastal furnishings create a serene atmosphere where friends and family will want to linger. This home is offered TURNKEY, including all dishes, linens and furniture including a sleep number bed in bedroom 2. Each ceiling fan/light (5) has its own remote. The white kitchen is lovely and functional with granite, all SS appliances and large pantry. It also boasts an overside island w/stainless sink. The heated pool/lanai is everything you could want for easy Florida living. The owners suite is a sanctuary with double sinks, large closet and windows letting the sunshine in. The shower glass has been enlarged making it a handicap accessible shower. Other areas of the home, including the entry have been made ADA compliant by the owners. Garage is equipped with an AC unit, workbench and painted floor.
Location
State FL
County Lee
Community Corkscrew Shores
Area Es03 - Estero
Rooms
Bedroom Description 3.0
Interior
Interior Features Attic, Breakfast Bar, Built-in Features, Bedroom on Main Level, Coffered Ceiling(s), Dual Sinks, Entrance Foyer, Eat-in Kitchen, Family/ Dining Room, French Door(s)/ Atrium Door(s), Handicap Access, Kitchen Island, Living/ Dining Room, Pantry, Pull Down Attic Stairs, Cable T V, Walk- In Closet(s), High Speed Internet
Heating Central, Electric
Cooling Central Air, Electric
Flooring Carpet, Tile
Furnishings Furnished
Fireplace No
Window Features Double Hung,Impact Glass,Window Coverings
Appliance Double Oven, Dryer, Dishwasher, Electric Cooktop, Freezer, Disposal, Ice Maker, Microwave, Refrigerator, Washer
Laundry Inside, Laundry Tub
Exterior
Exterior Feature Sprinkler/ Irrigation, Privacy Wall, Shutters Manual, Gas Grill
Parking Features Attached, Driveway, Garage, Handicap, Paved, Garage Door Opener
Garage Spaces 2.0
Garage Description 2.0
Pool Electric Heat, Heated, In Ground, Pool Equipment, Community
Community Features Gated, Street Lights
Amenities Available Bocce Court, Billiard Room, Cabana, Clubhouse, Fitness Center, Library, Barbecue, Picnic Area, Playground, Pickleball, Pool, Restaurant, Spa/Hot Tub, Sidewalks, Trail(s)
Waterfront Description None
Water Access Desc Assessment Paid
Roof Type Tile
Accessibility Wheelchair Access
Porch Porch, Screened
Garage Yes
Private Pool Yes
Building
Lot Description Rectangular Lot, Sprinklers Automatic
Faces Southwest
Story 1
Sewer Assessment Paid
Water Assessment Paid
Architectural Style Ranch, One Story
Structure Type Concrete,Stone,Stucco
Construction Status Resale
Schools
Elementary Schools Pinewood
Middle Schools Three Oaks
High Schools Estero
Others
Pets Allowed Call, Conditional
HOA Fee Include Association Management,Cable TV,Insurance,Legal/Accounting,Maintenance Grounds,Recreation Facilities,Reserve Fund,Road Maintenance,Sewer,Street Lights,Security,Trash
Senior Community No
Tax ID 21-46-26-04-00000.0710
Ownership Single Family
Security Features Security System,Smoke Detector(s)
Financing Conventional
Pets Allowed Call, Conditional
Read Less Info
Want to know what your home might be worth? Contact us for a FREE valuation!

Our team is ready to help you sell your home for the highest possible price ASAP
Bought with Redfin Corporation
GET MORE INFORMATION
REALTORS®






