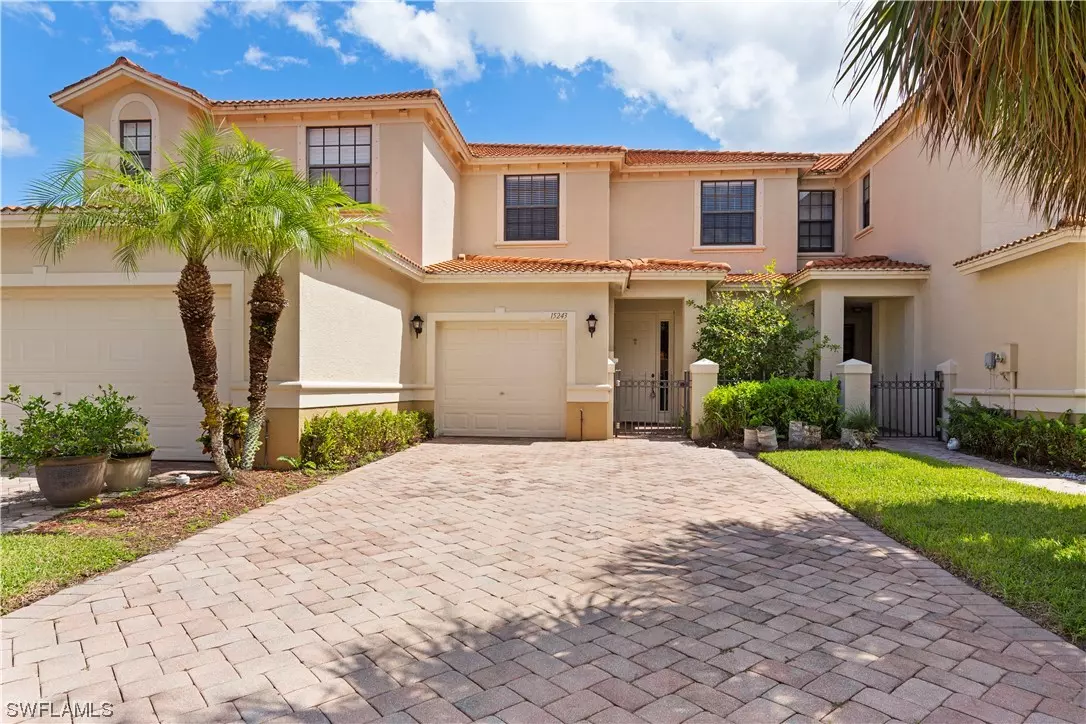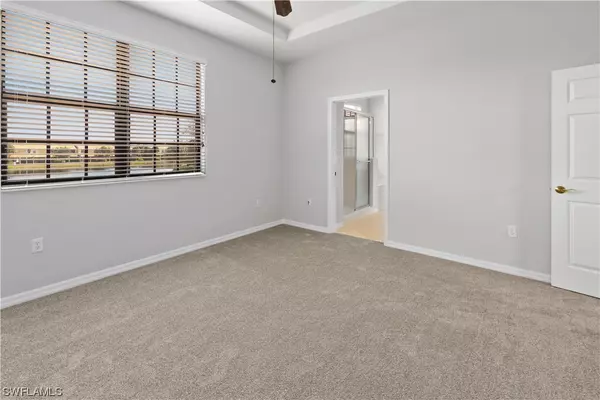$340,000
$340,000
For more information regarding the value of a property, please contact us for a free consultation.
3 Beds
3 Baths
1,667 SqFt
SOLD DATE : 11/22/2021
Key Details
Sold Price $340,000
Property Type Townhouse
Sub Type Townhouse
Listing Status Sold
Purchase Type For Sale
Square Footage 1,667 sqft
Price per Sqft $203
Subdivision Summit Place
MLS Listing ID 221069273
Sold Date 11/22/21
Style Two Story
Bedrooms 3
Full Baths 2
Half Baths 1
Construction Status Resale
HOA Fees $332/qua
HOA Y/N Yes
Annual Recurring Fee 3992.0
Year Built 2007
Annual Tax Amount $2,578
Tax Year 2020
Lot Size 3,175 Sqft
Acres 0.0729
Lot Dimensions Appraiser
Property Description
BACK ON MARKET DUE TO BUYER'S FINANCING REJECTION! This beautiful 3 bedroom/2.5 bath townhome has fresh paint, new carpet, and a brand new fridge! Ready to welcome its new residents! You'll love the gorgeous lake views from the kitchen, dining area, lanai, and master bedroom. 15243 Summit Place Circle boasts separate dining and living areas, a downstairs half bath, a large laundry room with extra storage and a spacious lanai. Upstairs you'll find brand new carpeting, a huge master suite with walk-in closet and separate shower and soaking tub, two guest rooms and hall bathroom. The whole space is flooded with natural light. Summit Place is financially stable with adequate reserves for upcoming roof replacements. The community amenities abound! Resort-style pool with spa has shaded areas for entertaining. Large gym has plenty of equipment. Basketball court, tennis courts (pickle ball conversion planned), and playground lend themselves to residents with active lifestyles. A hopping social calendar adds to the neighborly charm. 24-hour manned gate for added security. Fiber optic cable and internet included in the low HOA fees! Trucks and large dogs welcome.
Location
State FL
County Collier
Community Summit Place
Area Na22 - S/O Immokalee 1, 2, 32, 95, 96, 97
Rooms
Bedroom Description 3.0
Interior
Interior Features Breakfast Bar, Bathtub, Coffered Ceiling(s), Family/ Dining Room, Living/ Dining Room, Pantry, Separate Shower, Cable T V, Upper Level Master, Walk- In Closet(s), High Speed Internet
Heating Central, Electric
Cooling Central Air, Ceiling Fan(s), Electric
Flooring Carpet, Tile
Furnishings Unfurnished
Fireplace No
Window Features Single Hung
Appliance Dryer, Dishwasher, Electric Cooktop, Freezer, Disposal, Microwave, Refrigerator, Washer
Exterior
Exterior Feature Sprinkler/ Irrigation, Shutters Manual
Parking Features Attached, Garage, Garage Door Opener
Garage Spaces 1.0
Garage Description 1.0
Pool Community
Community Features Gated, Street Lights
Utilities Available Underground Utilities
Amenities Available Basketball Court, Clubhouse, Fitness Center, Barbecue, Picnic Area, Playground, Pool, Sauna, Spa/Hot Tub, Sidewalks, Tennis Court(s)
Waterfront Description Lake
View Y/N Yes
Water Access Desc Assessment Paid
View Lake
Roof Type Tile
Porch Porch, Screened
Garage Yes
Private Pool No
Building
Lot Description Rectangular Lot, Sprinklers Automatic
Faces West
Story 2
Entry Level Two
Sewer Assessment Paid
Water Assessment Paid
Architectural Style Two Story
Level or Stories Two
Unit Floor 1
Structure Type Block,Concrete,Stucco
Construction Status Resale
Schools
Elementary Schools Vineyards Elementary School
Middle Schools Oakridge Middle School
High Schools Gulf Coast High School
Others
Pets Allowed Call, Conditional
HOA Fee Include Association Management,Cable TV,Internet,Irrigation Water,Legal/Accounting,Maintenance Grounds,Pest Control,Recreation Facilities,Reserve Fund,Street Lights,Security
Senior Community No
Tax ID 75115307128
Ownership Single Family
Security Features Gated with Guard,Smoke Detector(s)
Acceptable Financing Contract
Listing Terms Contract
Financing Cash
Pets Allowed Call, Conditional
Read Less Info
Want to know what your home might be worth? Contact us for a FREE valuation!

Our team is ready to help you sell your home for the highest possible price ASAP
Bought with Premiere Plus Realty Co.
GET MORE INFORMATION
REALTORS®






