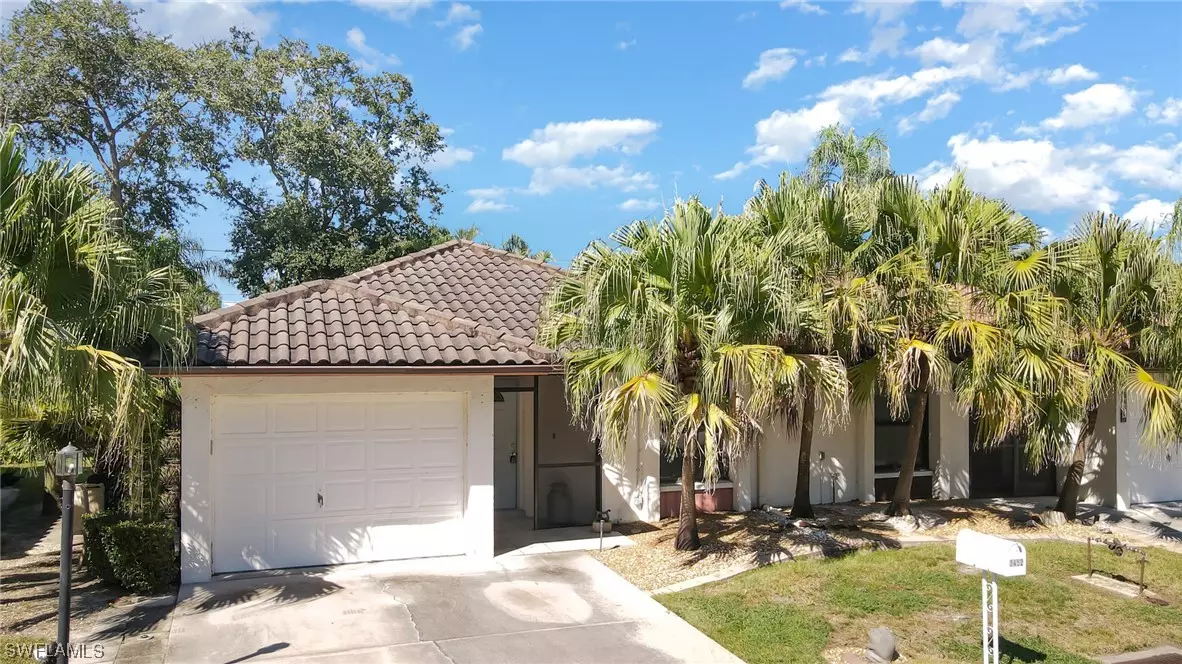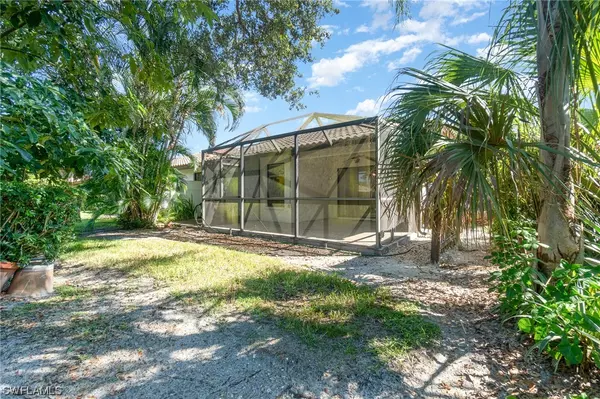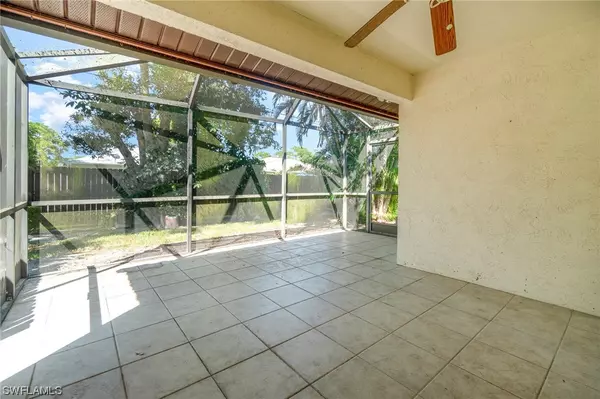$312,000
$309,900
0.7%For more information regarding the value of a property, please contact us for a free consultation.
2 Beds
2 Baths
1,206 SqFt
SOLD DATE : 10/21/2021
Key Details
Sold Price $312,000
Property Type Single Family Home
Sub Type Attached
Listing Status Sold
Purchase Type For Sale
Square Footage 1,206 sqft
Price per Sqft $258
Subdivision Meadowlark Estates
MLS Listing ID 221068538
Sold Date 10/21/21
Style Coach/Carriage
Bedrooms 2
Full Baths 2
Construction Status Resale
HOA Fees $124/qua
HOA Y/N Yes
Annual Recurring Fee 1496.0
Year Built 1989
Annual Tax Amount $1,350
Tax Year 2020
Lot Size 4,543 Sqft
Acres 0.1043
Lot Dimensions Appraiser
Property Description
You cannot beat the location of this 2 bed, 2 bath villa on a quiet cul-de-sac west of US 41 in Bonita Springs. This villa lives like a single-family home, with a nice sized yard and a huge lanai, and It could be your Florida dream home or a cozy getaway close to the beach to escape those cold, snowy winters up north. Close to shopping, dining, and entertainment options, you are literally minutes from everything. On top of that, HOA fees are very low! Bring your imagination because a little TLC will go a long way on this open floor plan with a large great room and adjoining kitchen featuring white cabinets and appliances. The bedrooms are spacious and the master bath has plenty of storage. An attached one-car garage is a bonus with built-in cabinets and shelves for storing all of your toys.
Location
State FL
County Lee
Community Meadowlark Estates
Area Bn02 - West Of Us41 South Of Bon
Rooms
Bedroom Description 2.0
Interior
Interior Features Breakfast Bar, Built-in Features, Bedroom on Main Level, Entrance Foyer, Family/ Dining Room, High Speed Internet, Living/ Dining Room, Main Level Master, Shower Only, Separate Shower, Cable T V, Split Bedrooms
Heating Central, Electric
Cooling Central Air, Ceiling Fan(s), Electric
Flooring Carpet, Tile
Furnishings Unfurnished
Fireplace No
Window Features Single Hung,Sliding
Appliance Dryer, Dishwasher, Microwave, Range, Refrigerator, Washer
Laundry In Garage
Exterior
Exterior Feature Sprinkler/ Irrigation
Parking Features Attached, Driveway, Garage, Paved
Garage Spaces 1.0
Garage Description 1.0
Community Features Non- Gated, Street Lights
Amenities Available Sidewalks
Waterfront Description None
Water Access Desc Public
View Landscaped
Roof Type Tile
Garage Yes
Private Pool No
Building
Lot Description Rectangular Lot, Sprinklers Automatic
Faces South
Story 1
Sewer Public Sewer
Water Public
Architectural Style Coach/Carriage
Unit Floor 1
Structure Type Block,Concrete,Stucco
Construction Status Resale
Others
Pets Allowed Yes
HOA Fee Include Irrigation Water,Maintenance Grounds,Street Lights
Senior Community No
Tax ID 33-47-25-B4-00283.0040
Ownership Single Family
Security Features None
Acceptable Financing All Financing Considered, Cash
Listing Terms All Financing Considered, Cash
Financing Cash
Pets Allowed Yes
Read Less Info
Want to know what your home might be worth? Contact us for a FREE valuation!

Our team is ready to help you sell your home for the highest possible price ASAP
Bought with Marzucco Real Estate
GET MORE INFORMATION

REALTORS®






