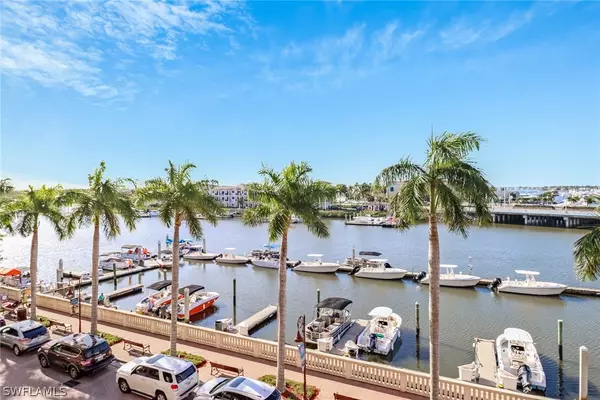$2,500,000
$2,500,000
For more information regarding the value of a property, please contact us for a free consultation.
3 Beds
3 Baths
2,504 SqFt
SOLD DATE : 05/11/2022
Key Details
Sold Price $2,500,000
Property Type Condo
Sub Type Condominium
Listing Status Sold
Purchase Type For Sale
Square Footage 2,504 sqft
Price per Sqft $998
Subdivision Bayfront
MLS Listing ID 222022361
Sold Date 05/11/22
Style Other,Mid Rise
Bedrooms 3
Full Baths 2
Half Baths 1
Construction Status Resale
HOA Fees $946/qua
HOA Y/N No
Annual Recurring Fee 11360.0
Year Built 2000
Annual Tax Amount $10,271
Tax Year 2021
Lot Dimensions Appraiser
Property Description
One of the most coveted units in Bayfront Place is renovated & ready to be your dream home. Fully furnished, this 2,504 sqft residence is a corner unit w/3 balconies. A large balcony overlooks the Naples Bay, Marina, & the sparkling lights of the evening sky w/a 270-degree view. The western exposure also allows a beautiful view of the Bayfront Place fountain & a bird’s eye view of Downtown Naples. Just a short walk away, you’ll have access to Tin City, 5th Ave S, 3rd St S, beaches, & more. This luxury lifestyle continues w/in the home w/3 beds & 2.5 baths in more than 2,500 sqft. Your first look will be the grand foyer w/onyx inlay flooring leading to the open space of the living room w/plenty of natural light. The kitchen & bathrooms feature custom cabinets, & your additional balconies are strategically located off the dining & family rooms. The split bedroom floor plan offers plenty of privacy & the master bathroom boasts a commercial steam shower. When you want to spend a day in the sun or a night on the town, everything is readily available, including Bayfront’s 2 rooftop pools & hot tubs; tennis & pickleball courts; fitness center; clubroom; BBQ grills; & a picnic area.
Location
State FL
County Collier
Community Bayfront
Area Na16 - Goodlette W/O 75
Rooms
Bedroom Description 3.0
Interior
Interior Features Breakfast Bar, Built-in Features, Separate/ Formal Dining Room, Dual Sinks, French Door(s)/ Atrium Door(s), High Speed Internet, Shower Only, Separate Shower, Cable T V, Wired for Sound
Heating Central, Electric
Cooling Central Air, Ceiling Fan(s), Electric
Flooring Tile, Wood
Furnishings Furnished
Fireplace No
Window Features Single Hung
Appliance Built-In Oven, Dryer, Dishwasher, Electric Cooktop, Disposal, Ice Maker, Microwave, Refrigerator, Wine Cooler, Washer
Laundry Inside, Laundry Tub
Exterior
Exterior Feature Tennis Court(s), Water Feature
Parking Features Assigned, Attached, Covered, Underground, Garage, Paved, One Space, Electric Vehicle Charging Station(s)
Garage Spaces 1.0
Garage Description 1.0
Pool Community
Community Features Elevator, Non- Gated, Shopping
Utilities Available Underground Utilities
Amenities Available Bike Storage, Clubhouse, Fitness Center, Barbecue, Picnic Area, Pool, Restaurant, Spa/Hot Tub, Tennis Court(s), Trash
Waterfront Description Bay Access
View Y/N Yes
Water Access Desc Public
View Bay, Water
Roof Type Built- Up, Flat, Tile
Porch Balcony, Open, Porch
Garage Yes
Private Pool No
Building
Lot Description Zero Lot Line
Faces Northeast
Story 5
Sewer Public Sewer
Water Public
Architectural Style Other, Mid Rise
Unit Floor 3
Structure Type Block,Concrete,Stucco
Construction Status Resale
Schools
Elementary Schools Lake Park Elementary
Middle Schools Gulfview Middle School
High Schools Naples High School
Others
Pets Allowed Call, Conditional
HOA Fee Include Association Management,Cable TV,Internet,Irrigation Water,Legal/Accounting,Maintenance Grounds,Pest Control,Road Maintenance,Sewer,Street Lights,Trash,Water
Senior Community No
Tax ID 02591002609
Ownership Condo
Security Features Fire Sprinkler System,Smoke Detector(s)
Acceptable Financing All Financing Considered, Cash
Listing Terms All Financing Considered, Cash
Financing Conventional
Pets Allowed Call, Conditional
Read Less Info
Want to know what your home might be worth? Contact us for a FREE valuation!

Our team is ready to help you sell your home for the highest possible price ASAP
Bought with McQuaid & Company LLC
GET MORE INFORMATION

REALTORS®






