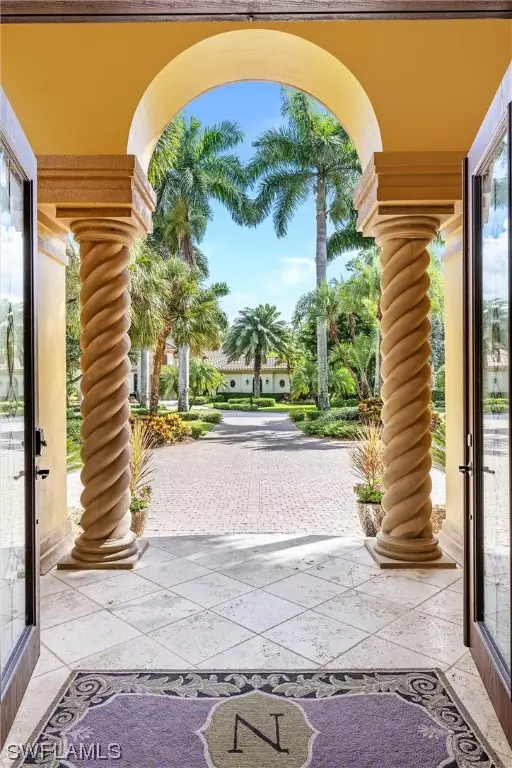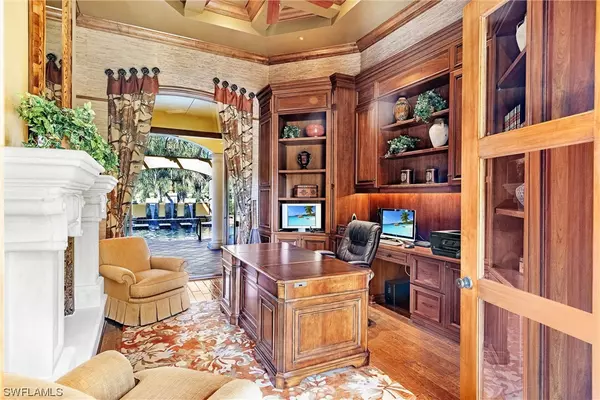$3,250,000
$3,499,000
7.1%For more information regarding the value of a property, please contact us for a free consultation.
4 Beds
5 Baths
5,098 SqFt
SOLD DATE : 01/12/2022
Key Details
Sold Price $3,250,000
Property Type Single Family Home
Sub Type Single Family Residence
Listing Status Sold
Purchase Type For Sale
Square Footage 5,098 sqft
Price per Sqft $637
Subdivision Marcello
MLS Listing ID 221073523
Sold Date 01/12/22
Style Ranch,One Story
Bedrooms 4
Full Baths 4
Half Baths 1
Construction Status Resale
HOA Fees $558/ann
HOA Y/N Yes
Annual Recurring Fee 10519.0
Year Built 2003
Annual Tax Amount $27,208
Tax Year 2020
Lot Size 0.555 Acres
Acres 0.555
Lot Dimensions Appraiser
Property Description
Classic, Tuscan elegance meets open-air living. This immaculately maintained, 4 bedroom, 5 bathroom, home is one-of-a-kind. Stunning golf course views and a spacious outdoor living space, coupled with gorgeous interior details offer the best of both worlds. Located in the heart of the prestigious Marcello neighborhood of Mediterra, this property has it all and was designed to entertain. Additional features include a cabana suite with private access offering morning kitchen, sitting area, a Solana with outdoor fireplace and privacy wall, breath-taking outdoor area with fountains, tanning ledge, luxurious living room, leisure room, dining room, and study all overlooking the luxurious saltwater pool, and spa. Beautiful natural wood and high ceilings are found throughout the home—from the custom wine cellar to the built-ins of the study and exposed beams above the wet bar. Cathedral windows let in natural light and heighten the feeling of indoor/outdoor living. You will enjoy western exposure and long fairway views of hole #10 of the North Course. A brand new roof, paint, carpet, and newer water heaters and AC units add peace of mind and makes this property impossible to pass up.
Location
State FL
County Lee
Community Mediterra
Area Na11 - N/O Immokalee Rd W/O 75
Rooms
Bedroom Description 4.0
Interior
Interior Features Wet Bar, Breakfast Bar, Built-in Features, Bathtub, Tray Ceiling(s), Separate/ Formal Dining Room, Dual Sinks, Entrance Foyer, French Door(s)/ Atrium Door(s), Fireplace, High Ceilings, High Speed Internet, Kitchen Island, Living/ Dining Room, Multiple Shower Heads, Pantry, Separate Shower, Cable T V, Walk- In Pantry, Bar, Walk- In Closet(s)
Heating Central, Electric
Cooling Central Air, Ceiling Fan(s), Electric
Flooring Carpet, Tile
Fireplaces Type Outside
Furnishings Furnished
Fireplace Yes
Window Features Arched,Casement Window(s),Display Window(s),Sliding,Impact Glass
Appliance Double Oven, Dryer, Dishwasher, Freezer, Gas Cooktop, Disposal, Microwave, Refrigerator, Washer
Laundry Laundry Tub
Exterior
Exterior Feature Courtyard, Security/ High Impact Doors, Sprinkler/ Irrigation, Outdoor Kitchen, Gas Grill
Parking Features Attached, Garage, Garage Door Opener
Garage Spaces 3.0
Garage Description 3.0
Pool Gas Heat, Heated, In Ground, Screen Enclosure, Salt Water, Outside Bath Access, Pool/ Spa Combo
Community Features Golf, Gated, Street Lights
Utilities Available Natural Gas Available, Underground Utilities
Amenities Available Beach Rights, Basketball Court, Bocce Court, Business Center, Clubhouse, Golf Course, Barbecue, Picnic Area, Playground, Private Membership, Putting Green(s), Restaurant, Sauna, Sidewalks, Tennis Court(s), Trail(s)
Waterfront Description None
View Y/N Yes
Water Access Desc Public
View Golf Course
Roof Type Tile
Garage Yes
Private Pool Yes
Building
Lot Description Oversized Lot, Sprinklers Automatic
Faces East
Story 1
Sewer Public Sewer
Water Public
Architectural Style Ranch, One Story
Structure Type Block,Concrete,Stucco
Construction Status Resale
Others
Pets Allowed Yes
HOA Fee Include Legal/Accounting,Road Maintenance,Street Lights,Security
Senior Community No
Tax ID 02-48-25-B4-00700.0250
Ownership Single Family
Security Features Burglar Alarm (Monitored),Security System,Security Gate,Gated with Guard,Secured Garage/Parking,Gated Community,Security Guard,Smoke Detector(s)
Acceptable Financing All Financing Considered, Cash
Listing Terms All Financing Considered, Cash
Financing Conventional
Pets Allowed Yes
Read Less Info
Want to know what your home might be worth? Contact us for a FREE valuation!

Our team is ready to help you sell your home for the highest possible price ASAP
Bought with Local Real Estate LLC
GET MORE INFORMATION
REALTORS®






