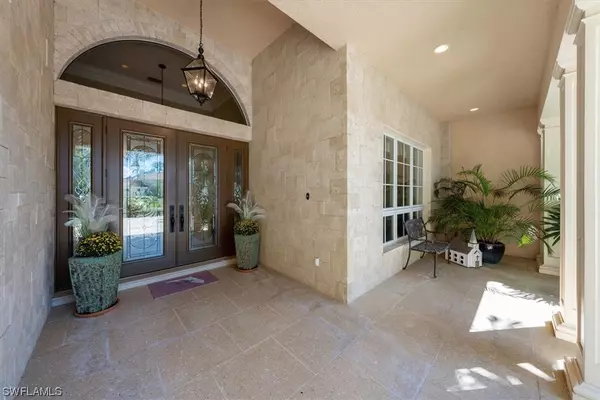$4,800,000
$5,195,000
7.6%For more information regarding the value of a property, please contact us for a free consultation.
3 Beds
5 Baths
4,357 SqFt
SOLD DATE : 01/19/2022
Key Details
Sold Price $4,800,000
Property Type Single Family Home
Sub Type Single Family Residence
Listing Status Sold
Purchase Type For Sale
Square Footage 4,357 sqft
Price per Sqft $1,101
Subdivision Estates At Grey Oaks
MLS Listing ID 221075898
Sold Date 01/19/22
Style Ranch,One Story
Bedrooms 3
Full Baths 5
Construction Status Resale
HOA Fees $457/qua
HOA Y/N Yes
Annual Recurring Fee 17188.0
Year Built 1995
Annual Tax Amount $17,527
Tax Year 2020
Lot Size 0.620 Acres
Acres 0.62
Lot Dimensions Appraiser
Property Description
Immediate Golf Membership Available. Set mid-block on a bucolic lane in Grey Oaks, this beautiful family home has wide open views of both the 10th and 18th fairways of the Pine course. Totally renovated with excellent detail. At the heart of the home is a custom kitchen with Wolf and Subzero appliances, exotic stone counters and a massive island which flows into the large family room overlooking the course. The principal suite has been rearranged to create two huge custom-fitted walk-in closets and includes a sitting area and direct pool access. The principle bath is split into “his and hers” joined by the shower. Glass doors lead to a quiet sunning terrace. There are two large en suite guest bedrooms at the opposite side of the house and there are approved plans to add a large wine/entertainment room and a 4th ensuite bedroom. Formal dining room and study flank the foyer and are generously proportioned. There is a large covered lanai looking across a gorgeous renovated pool and spa to the fairway. A new roof and oversized 3 car garage complete the package. This is a wonderful home and a great opportunity to be literally steps from the main clubhouse.
Location
State FL
County Collier
Community Grey Oaks
Area Na16 - Goodlette W/O 75
Rooms
Bedroom Description 3.0
Interior
Interior Features Breakfast Bar, Built-in Features, Bathtub, Tray Ceiling(s), Closet Cabinetry, Separate/ Formal Dining Room, Dual Sinks, Entrance Foyer, Eat-in Kitchen, French Door(s)/ Atrium Door(s), Multiple Shower Heads, Main Level Master, Sitting Area in Master, Separate Shower, Cable T V, Walk- In Pantry, Bar, High Speed Internet, Split Bedrooms
Heating Central, Electric, Gas, Propane
Cooling Central Air, Electric
Flooring Tile
Furnishings Partially
Fireplace No
Window Features Arched,Casement Window(s),Sliding,Transom Window(s),Impact Glass
Appliance Built-In Oven, Dryer, Dishwasher, Freezer, Gas Cooktop, Disposal, Microwave, Oven, Refrigerator, Self Cleaning Oven, Wine Cooler, Washer
Laundry Inside
Exterior
Exterior Feature Security/ High Impact Doors, Sprinkler/ Irrigation, Patio, Water Feature
Parking Features Attached, Circular Driveway, Garage, Garage Door Opener
Garage Spaces 3.0
Garage Description 3.0
Pool Concrete, Electric Heat, Heated, In Ground, Pool Equipment, Salt Water
Community Features Golf, Gated
Utilities Available Underground Utilities
Amenities Available Bocce Court, Clubhouse, Dog Park, Fitness Center, Golf Course, Private Membership, Putting Green(s), Trail(s)
Waterfront Description None
View Y/N Yes
Water Access Desc Public
View Golf Course, Landscaped, Lake
Roof Type Tile
Porch Patio, Porch, Screened
Garage Yes
Private Pool Yes
Building
Lot Description Cul- De- Sac, On Golf Course, Sprinklers Automatic
Faces South
Story 1
Sewer Public Sewer
Water Public
Architectural Style Ranch, One Story
Unit Floor 1
Structure Type Block,Concrete,Stone,Stucco
Construction Status Resale
Schools
Elementary Schools Poinciana Elementary
Middle Schools Gulfview Middle School
High Schools Naples High School
Others
Pets Allowed Yes
HOA Fee Include Association Management,Cable TV,Pest Control,Road Maintenance,Street Lights,Security
Senior Community No
Tax ID 47790001741
Ownership Single Family
Security Features Security System Owned,Burglar Alarm (Monitored),Security Gate,Gated with Guard,Gated Community,Security Guard,Security System,Smoke Detector(s)
Acceptable Financing All Financing Considered, Cash
Listing Terms All Financing Considered, Cash
Financing Cash
Pets Allowed Yes
Read Less Info
Want to know what your home might be worth? Contact us for a FREE valuation!

Our team is ready to help you sell your home for the highest possible price ASAP
Bought with Grey Oaks William Raveis
GET MORE INFORMATION
REALTORS®






