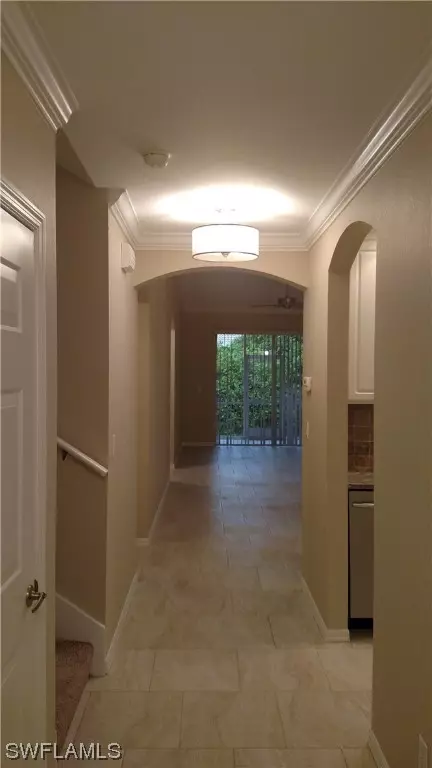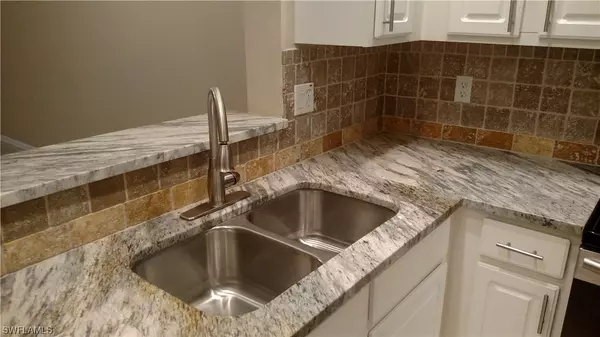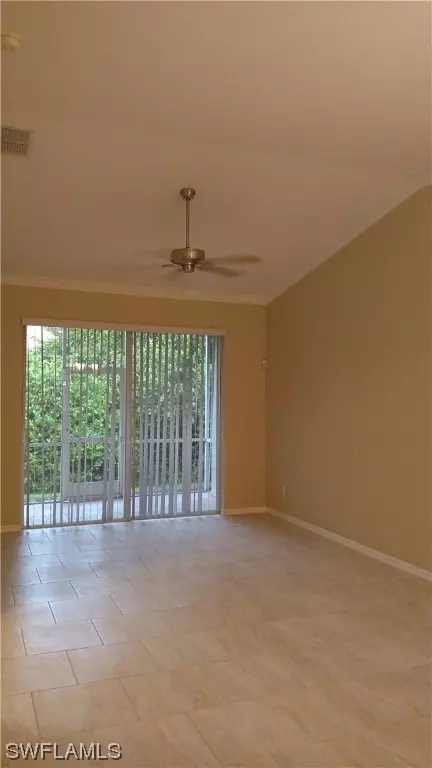$310,100
$299,900
3.4%For more information regarding the value of a property, please contact us for a free consultation.
3 Beds
3 Baths
1,406 SqFt
SOLD DATE : 02/09/2022
Key Details
Sold Price $310,100
Property Type Townhouse
Sub Type Townhouse
Listing Status Sold
Purchase Type For Sale
Square Footage 1,406 sqft
Price per Sqft $220
Subdivision Preserve At The Shores
MLS Listing ID 221080940
Sold Date 02/09/22
Style Two Story
Bedrooms 3
Full Baths 2
Half Baths 1
Construction Status Resale
HOA Fees $194/mo
HOA Y/N Yes
Annual Recurring Fee 5604.0
Year Built 2002
Annual Tax Amount $2,242
Tax Year 2020
Lot Dimensions Appraiser
Property Description
***SEE CONFIDENTIAL REMARKS FOR SHOWING INFO***3 BED/ 2.5 BATH TOWNHOUSE***CENTRAL NAPLES ***GREAT SCHOOLS***THE SHORES***ATTACHED GARAGE***STABLE TENANT IN PLACE***LEASE CAN BE TERMINATED WITH 60 DAYS WRITTEN NOTICE***This is a wonderful, 3 bedroom, 2.5 bath, with attached 1 car garage, townhouse located in the Preserve at the Shores. The property has been nicely upgraded and has modern and custom features throughout. The Master bedroom is on the first floor, and guest bedrooms are upstairs. Some of the upgrades include granite counters, Samsung stainless steel appliances, custom fans and fixtures, crown molding, and more. The Shores has great amenities including a beautiful clubhouse, pool, fitness center, tennis courts, and more. The Shores is located just off Santa Barbara Blvd. and is close to shopping, dining, and I-75. Just a quick drive to downtown and Naples' gorgeous beaches.
Location
State FL
County Collier
Community Berkshire Lakes
Area Na17 - N/O Davis Blvd
Rooms
Bedroom Description 3.0
Interior
Interior Features Attic, Breakfast Bar, Built-in Features, Dual Sinks, Eat-in Kitchen, Family/ Dining Room, Living/ Dining Room, Main Level Master, Pantry, Pull Down Attic Stairs, Cable T V, High Speed Internet
Heating Central, Electric
Cooling Central Air, Ceiling Fan(s), Electric
Flooring Carpet, Tile
Furnishings Unfurnished
Fireplace No
Window Features Casement Window(s),Window Coverings
Appliance Dryer, Dishwasher, Electric Cooktop, Disposal, Microwave, Range, Refrigerator, Self Cleaning Oven, Washer
Laundry Inside
Exterior
Parking Features Attached, Driveway, Garage, Paved, Two Spaces, Garage Door Opener
Garage Spaces 1.0
Garage Description 1.0
Pool Community
Community Features Gated, Street Lights
Utilities Available Underground Utilities
Amenities Available Bocce Court, Billiard Room, Clubhouse, Fitness Center, Library, Playground, Pickleball, Park, Pool, Spa/Hot Tub, Tennis Court(s), Trail(s)
Waterfront Description None
Water Access Desc Public
View Landscaped
Roof Type Tile
Porch Porch, Screened
Garage Yes
Private Pool No
Building
Lot Description Cul- De- Sac
Faces West
Story 2
Entry Level Two
Sewer Public Sewer
Water Public
Architectural Style Two Story
Level or Stories Two
Unit Floor 2
Structure Type Block,Concrete,Stucco
Construction Status Resale
Schools
Elementary Schools Calusa Park Elementary School
Middle Schools East Naples Middle School
High Schools Golden Gate High School
Others
Pets Allowed Call, Conditional
HOA Fee Include Association Management,Insurance,Irrigation Water,Legal/Accounting,Maintenance Grounds,Recreation Facilities,Reserve Fund,Road Maintenance,Sewer,Street Lights,Security,Trash,Water
Senior Community No
Tax ID 68390005582
Ownership Condo
Security Features Burglar Alarm (Monitored),Security Gate,Gated Community,Key Card Entry,Security Guard,Security System,Smoke Detector(s)
Acceptable Financing All Financing Considered, Cash
Listing Terms All Financing Considered, Cash
Financing Conventional
Pets Allowed Call, Conditional
Read Less Info
Want to know what your home might be worth? Contact us for a FREE valuation!

Our team is ready to help you sell your home for the highest possible price ASAP
Bought with Sellstars Affinity Realty
GET MORE INFORMATION
REALTORS®






