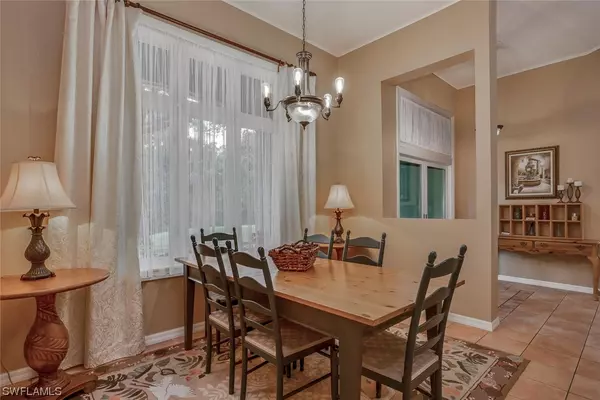$945,000
$989,000
4.4%For more information regarding the value of a property, please contact us for a free consultation.
5 Beds
3 Baths
2,615 SqFt
SOLD DATE : 03/07/2022
Key Details
Sold Price $945,000
Property Type Single Family Home
Sub Type Single Family Residence
Listing Status Sold
Purchase Type For Sale
Square Footage 2,615 sqft
Price per Sqft $361
Subdivision Golden Gate Estates
MLS Listing ID 221083053
Sold Date 03/07/22
Style Ranch,One Story
Bedrooms 5
Full Baths 3
Construction Status Resale
HOA Y/N No
Year Built 2000
Annual Tax Amount $3,098
Tax Year 2021
Lot Size 2.150 Acres
Acres 2.15
Lot Dimensions Appraiser
Property Description
Move in ready!! Make an offer! Wide open spaces and life on your own terms! Spacious 5 bedroom 3 bath single family home on over 2 acres! Privacy awaits as you pull down your own private concrete poured drive. Set far back from the road under a canopy of trees you will feel relaxed from the moment you approach the home. Plenty of parking with the 2 car garage and room for all the toys under the 10' high aluminum carport with several additional outdoor parking spaces. Once inside you will notice the abundance of natural light through the impact glass windows and sliders. Wide open kitchen with granite countertops and glass door accents on the cabinets. Spacious master bath has 2 separate vanities and extra deep soaking jacuzzi tub! Tile and laminate flooring throughout with no carpet anywhere! Better than city water, this home has a whole house reverse osmosis system! Roof and gutters replaced in 2020 as well as the exterior of home painted at the same time. Relax on the oversized screened in lanai sitting on the sun shelf in the heated saltwater pool while listening to the peaceful water cascading over the spa spillovers. Fully enclosed front screened porch! Huge laundry room, new door hardware, and several LED light fixtures too. ELOMA certificate shows home is high enough to have flood insurance exemption. Literally walking distance to Publix, urgent care, and other shopping and dining opportunities. Many great private schools in the close proximity.
Location
State FL
County Collier
Community Golden Gate Estates
Area Na23 - S/O Pine Ridge Rd W/O 951
Rooms
Bedroom Description 5.0
Interior
Interior Features Breakfast Bar, Built-in Features, Bedroom on Main Level, Breakfast Area, Bathtub, Separate/ Formal Dining Room, Dual Sinks, Entrance Foyer, Eat-in Kitchen, High Ceilings, Kitchen Island, Main Level Master, Sitting Area in Master, Separate Shower, Cable T V, Bar, Walk- In Closet(s), Home Office, Split Bedrooms
Heating Central, Electric
Cooling Central Air, Ceiling Fan(s), Electric
Flooring Tile, Vinyl
Equipment Satellite Dish
Furnishings Unfurnished
Fireplace No
Window Features Impact Glass
Appliance Built-In Oven, Double Oven, Dryer, Freezer, Microwave, Refrigerator, Self Cleaning Oven, Water Purifier, Washer
Laundry Inside
Exterior
Exterior Feature Security/ High Impact Doors, Sprinkler/ Irrigation, Patio, Storage
Parking Features Attached, Covered, Driveway, Detached, Garage, Guest, Paved, R V Access/ Parking, Two Spaces, Attached Carport, Garage Door Opener
Garage Spaces 2.0
Carport Spaces 2
Garage Description 2.0
Pool Electric Heat, Heated, In Ground, Salt Water
Community Features Non- Gated
Amenities Available Guest Suites, Hobby Room, Barbecue, Picnic Area
Waterfront Description None
View Y/N Yes
View Landscaped, Preserve
Roof Type Shingle
Porch Patio, Porch, Screened
Garage Yes
Private Pool Yes
Building
Lot Description Oversized Lot, Sprinklers Automatic
Faces West
Story 1
Sewer Septic Tank
Architectural Style Ranch, One Story
Additional Building Outbuilding
Unit Floor 1
Structure Type Block,Concrete,Stucco
Construction Status Resale
Schools
Elementary Schools Vineyards Elementary School
Middle Schools Oakridge Middle School
High Schools Golden Gate High School
Others
Pets Allowed Yes
HOA Fee Include None
Senior Community No
Tax ID 37930960005
Ownership Single Family
Security Features Burglar Alarm (Monitored),Security System,Smoke Detector(s)
Acceptable Financing All Financing Considered, Cash
Listing Terms All Financing Considered, Cash
Financing Cash
Pets Allowed Yes
Read Less Info
Want to know what your home might be worth? Contact us for a FREE valuation!

Our team is ready to help you sell your home for the highest possible price ASAP
Bought with BHHS Florida Realty
GET MORE INFORMATION
REALTORS®






