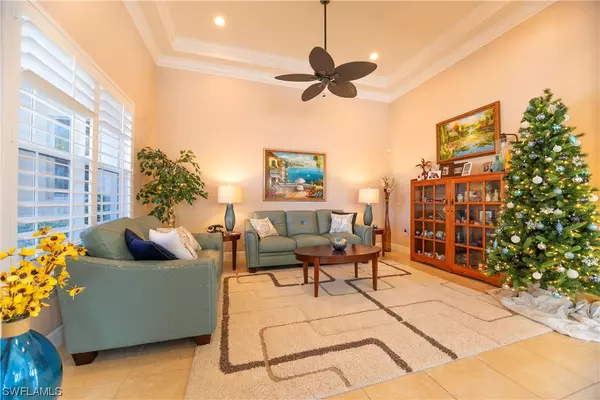$560,000
$560,000
For more information regarding the value of a property, please contact us for a free consultation.
4 Beds
3 Baths
2,874 SqFt
SOLD DATE : 12/27/2021
Key Details
Sold Price $560,000
Property Type Single Family Home
Sub Type Single Family Residence
Listing Status Sold
Purchase Type For Sale
Square Footage 2,874 sqft
Price per Sqft $194
Subdivision Maple Ridge
MLS Listing ID 221083491
Sold Date 12/27/21
Style Ranch,One Story
Bedrooms 4
Full Baths 3
Construction Status Resale
HOA Fees $62/qua
HOA Y/N Yes
Annual Recurring Fee 2416.0
Year Built 2015
Annual Tax Amount $5,680
Tax Year 2021
Lot Size 9,147 Sqft
Acres 0.21
Lot Dimensions Appraiser
Property Description
This is it! The one you have been waiting for! Don't wait to build when you can have one of Maple Ridges most desirable floor plans- "The Briones" which features 2,867 sf of interior living space, 4 BR+den, 3 BA, 2 car garage, w/ great room, large kitchen with granite counter tops and so many more bells and whistles added. Fresh paint through out. Sparkling clean title roof! Upgraded tray ceilings. Equipped with smart home technology and energy efficient stainless steel appliances. Plantation shutters throughout! This home sits on a premium lakefront lot which means you can enjoy long lake views from your very own screened in lanai- perfect for a relaxing morning coffee session or afternoon sunset views-check out those sunset photos. This home is walking distance from all the amenity rich activities Ave Maria has to offer. Don't miss out! --
Location
State FL
County Collier
Community Ave Maria
Area Na36 - Immokalee Area
Rooms
Bedroom Description 4.0
Interior
Interior Features Bathtub, Tray Ceiling(s), Separate/ Formal Dining Room, Eat-in Kitchen, Kitchen Island, Pantry, See Remarks, Separate Shower, Cable T V, Walk- In Closet(s), Home Office, Split Bedrooms
Heating Central, Electric
Cooling Central Air, Ceiling Fan(s), Electric
Flooring Tile
Furnishings Unfurnished
Fireplace No
Window Features Double Hung,Single Hung,Shutters,Window Coverings
Appliance Dryer, Dishwasher, Electric Cooktop, Freezer, Disposal, Microwave, Refrigerator, Self Cleaning Oven, Washer
Laundry Inside, Laundry Tub
Exterior
Exterior Feature Sprinkler/ Irrigation, Patio, Room For Pool, Water Feature
Parking Features Attached, Driveway, Garage, Paved, Garage Door Opener
Garage Spaces 2.0
Garage Description 2.0
Pool Community
Community Features Non- Gated, Shopping, Street Lights
Utilities Available Underground Utilities
Amenities Available Basketball Court, Bocce Court, Billiard Room, Bike Storage, Business Center, Clubhouse, Dog Park, Barbecue, Picnic Area, Playground, Pickleball, Park, Pool, Restaurant, See Remarks, Storage, Sidewalks, Tennis Court(s), Trail(s)
Waterfront Description Lake
View Y/N Yes
Water Access Desc Public
View Lake
Roof Type Tile
Porch Patio, Porch, Screened
Garage Yes
Private Pool No
Building
Lot Description Zero Lot Line, Sprinklers Automatic
Faces North
Story 1
Sewer Public Sewer
Water Public
Architectural Style Ranch, One Story
Unit Floor 1
Structure Type Block,Concrete,Stucco
Construction Status Resale
Others
Pets Allowed Call, Conditional
HOA Fee Include Cable TV,See Remarks
Senior Community No
Tax ID 56530007145
Ownership Single Family
Security Features Key Card Entry,None,Security System,Smoke Detector(s)
Acceptable Financing All Financing Considered, Cash
Listing Terms All Financing Considered, Cash
Financing Cash
Pets Allowed Call, Conditional
Read Less Info
Want to know what your home might be worth? Contact us for a FREE valuation!

Our team is ready to help you sell your home for the highest possible price ASAP
Bought with MVP Realty Associates LLC
GET MORE INFORMATION
REALTORS®






