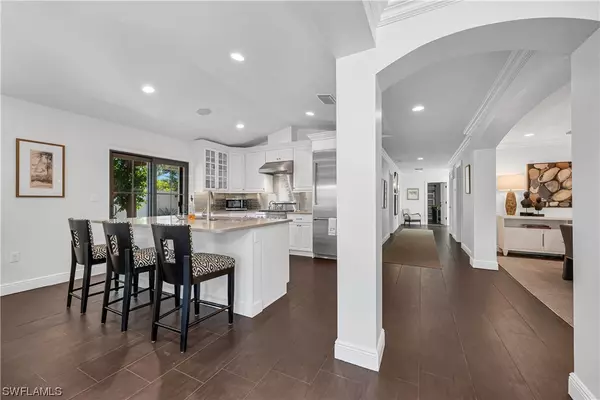$2,300,500
$2,300,000
For more information regarding the value of a property, please contact us for a free consultation.
3 Beds
4 Baths
2,835 SqFt
SOLD DATE : 01/03/2022
Key Details
Sold Price $2,300,500
Property Type Single Family Home
Sub Type Attached
Listing Status Sold
Purchase Type For Sale
Square Footage 2,835 sqft
Price per Sqft $811
Subdivision Lugano
MLS Listing ID 221083953
Sold Date 01/03/22
Style Multi-Level,Two Story
Bedrooms 3
Full Baths 3
Half Baths 1
Construction Status Resale
HOA Fees $205/ann
HOA Y/N Yes
Annual Recurring Fee 9200.0
Year Built 1987
Annual Tax Amount $9,323
Tax Year 2018
Lot Size 6,098 Sqft
Acres 0.14
Lot Dimensions Appraiser
Property Description
V4091. Incomparable! Complete high quality renovation down to the studs. Richly appointed and professionally designed, this Lugano Villa features private saltwater pool and unstoppable lake views. Since 2017 this home boasts: NEW roof, new floors, new impact windows throughout, new mechanicals including double zone HVAC and saltwater pool system. Gourmet kitchen features top-of-the-line Thermador appliances w/GAS stove fueled by a 500-gallon propane gas tank. Tankless water heater. Wide open floor plan flows beautifully for sophisticated living w/expansive outdoor space featuring an outdoor kitchen and al fresco dining under a newly installed pergola surrounded by lush, colorful landscaping. First-floor master bedroom suite and two more master size suites, each w/en-suite baths plus a grand second-floor balcony provide the ultimate privacy and spa-like accommodations. Two-car garage and extra storage ensure practical living. This Villa checks all the boxes for a superior Pelican Bay lifestyle. Lugano is one of the most in demand communities due to its prime location w/beach accessibility, offering a complete package of location, tranquil water views and quality beyond compare.
Location
State FL
County Collier
Community Pelican Bay
Area Na04 - Pelican Bay Area
Rooms
Bedroom Description 3.0
Interior
Interior Features Bedroom on Main Level, Bathtub, Separate/ Formal Dining Room, Dual Sinks, Eat-in Kitchen, Family/ Dining Room, High Speed Internet, Kitchen Island, Living/ Dining Room, Main Level Master, Multiple Master Suites, Separate Shower, Cable T V, Upper Level Master, Bar, Walk- In Closet(s), Split Bedrooms
Heating Central, Electric
Cooling Central Air, Ceiling Fan(s), Electric
Flooring Tile
Furnishings Furnished
Fireplace No
Window Features Sliding,Impact Glass,Shutters
Appliance Dryer, Dishwasher, Gas Cooktop, Disposal, Range, Refrigerator, Tankless Water Heater, Wine Cooler, Washer
Laundry Inside, Laundry Tub
Exterior
Exterior Feature Fence, Sprinkler/ Irrigation, Outdoor Grill, Outdoor Kitchen, Patio, Privacy Wall, Water Feature, Gas Grill
Parking Features Attached, Driveway, Garage, Guest, Paved, Garage Door Opener
Garage Spaces 2.0
Garage Description 2.0
Pool Gas Heat, Heated, In Ground, Salt Water, Community
Community Features Non- Gated, Street Lights
Utilities Available Natural Gas Available, Underground Utilities
Amenities Available Beach Rights, Beach Access, Clubhouse, Fitness Center, Pool, Restaurant, Spa/Hot Tub, Sidewalks, Tennis Court(s), Trail(s)
Waterfront Description Lake
View Y/N Yes
Water Access Desc Public
View Lake, Water
Roof Type Tile
Porch Balcony, Patio, Porch, Screened
Garage Yes
Private Pool Yes
Building
Lot Description Rectangular Lot, Sprinklers Automatic
Faces Southwest
Story 2
Entry Level Two
Sewer Public Sewer
Water Public
Architectural Style Multi-Level, Two Story
Level or Stories Two
Unit Floor 1
Structure Type Block,Concrete,Stucco
Construction Status Resale
Schools
Elementary Schools Sea Gate Elementary
Middle Schools Pine Ridge Middle School
High Schools Barron Collier High School
Others
Pets Allowed Call, Conditional
HOA Fee Include Association Management,Cable TV,Insurance,Internet,Irrigation Water,Legal/Accounting,Maintenance Grounds,Pest Control,Reserve Fund,Road Maintenance,Street Lights,Water
Senior Community No
Tax ID 66279520009
Ownership Single Family
Security Features Smoke Detector(s)
Acceptable Financing All Financing Considered, Cash
Listing Terms All Financing Considered, Cash
Financing Cash
Pets Allowed Call, Conditional
Read Less Info
Want to know what your home might be worth? Contact us for a FREE valuation!

Our team is ready to help you sell your home for the highest possible price ASAP
Bought with Amerivest Realty
GET MORE INFORMATION

REALTORS®






