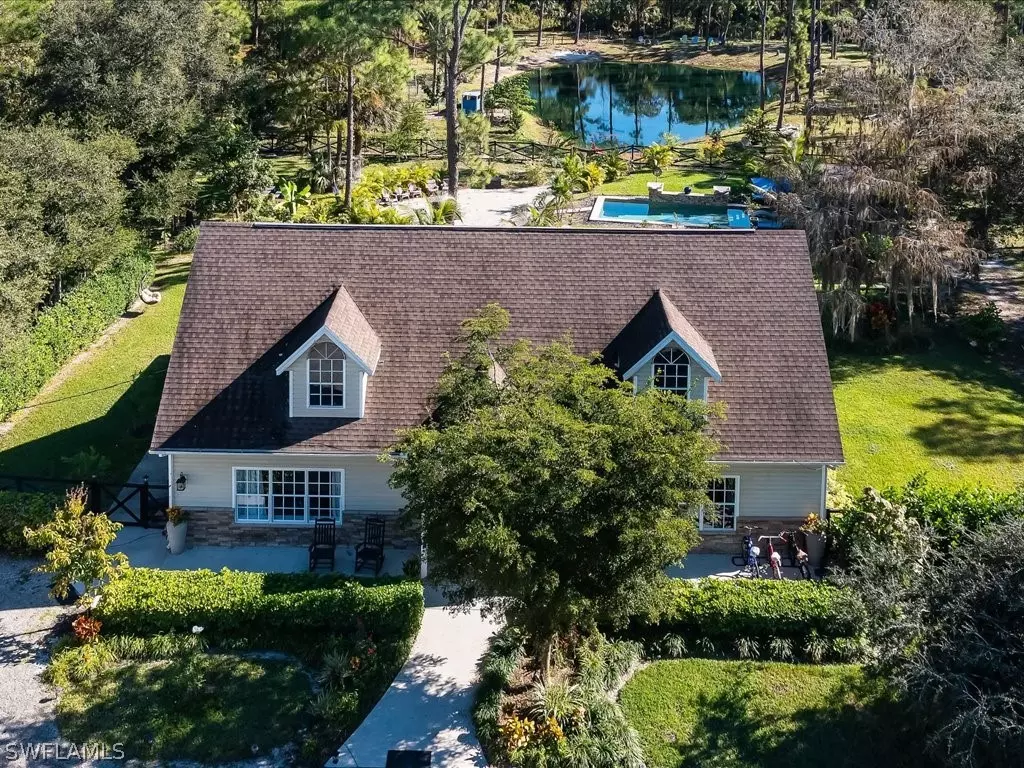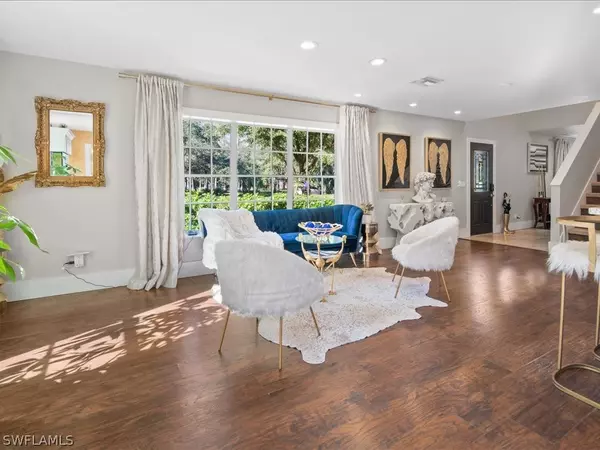$850,000
$890,000
4.5%For more information regarding the value of a property, please contact us for a free consultation.
3 Beds
3 Baths
2,647 SqFt
SOLD DATE : 03/01/2022
Key Details
Sold Price $850,000
Property Type Single Family Home
Sub Type Single Family Residence
Listing Status Sold
Purchase Type For Sale
Square Footage 2,647 sqft
Price per Sqft $321
Subdivision Golden Gate Estates
MLS Listing ID 221085622
Sold Date 03/01/22
Style Other,Two Story
Bedrooms 3
Full Baths 2
Half Baths 1
Construction Status Resale
HOA Y/N No
Year Built 2013
Annual Tax Amount $5,526
Tax Year 2021
Lot Size 2.730 Acres
Acres 2.73
Lot Dimensions Appraiser
Property Description
If you like beautiful landscapes, privacy, land... MAKE THIS APPEALING RETREIT HOME Y O U R S !
You can have all of the above and at the same time be in a very desirable and strategic location. Just in minutes away from a fastest growing commercial developments in GGE that includes hospitals, entertainment and essential business.
Picture yourself enjoying with friends all year around the concrete inground pool, the brick patio with a firepit or the fish stocked pond.
Home built in 1998 virtually fully re-built from the inside out, new roof was completed Jan 2018; premium wood flooring, front and rear sprinkler system, whole house propane tank and reverse osmosis, gas range w/griddle, 2 refrigerators, outdoor lanai kitchen with gas grill connected to gas line and definitely much more to see.
Location
State FL
County Collier
Community Golden Gate Estates
Area Na43 - Gge 21-22, 36-38, 52-53,
Rooms
Bedroom Description 3.0
Interior
Interior Features Built-in Features, Separate/ Formal Dining Room, Eat-in Kitchen, Pantry, See Remarks, Cable T V, High Speed Internet
Heating Central, Electric
Cooling Central Air, Electric
Flooring Marble, Wood
Fireplaces Type Outside
Furnishings Unfurnished
Fireplace No
Window Features Double Hung
Appliance Dryer, Dishwasher, Freezer, Gas Cooktop, Disposal, Ice Maker, Microwave, Refrigerator, Separate Ice Machine, Self Cleaning Oven, Water Purifier
Exterior
Exterior Feature Fence, Fire Pit, Fruit Trees, Sprinkler/ Irrigation, Outdoor Grill, Outdoor Kitchen, Outdoor Shower, Patio, Gas Grill
Pool Concrete, In Ground
Community Features Non- Gated
Amenities Available Barbecue, Picnic Area
Waterfront Description None
View Y/N Yes
View Landscaped, Pond, Pool, Preserve, Trees/ Woods
Roof Type Shingle
Porch Patio
Garage No
Private Pool Yes
Building
Lot Description Pond, Sprinklers Automatic
Faces West
Story 2
Entry Level Two
Sewer Septic Tank
Architectural Style Other, Two Story
Level or Stories Two
Structure Type Aluminum Siding,Block,Concrete
Construction Status Resale
Schools
Elementary Schools Corkscrew Elementary School
Middle Schools Corkscrew Middle School
High Schools Palmetto Ridge High School
Others
Pets Allowed Yes
HOA Fee Include See Remarks
Senior Community No
Tax ID 37645720006
Ownership Single Family
Security Features Smoke Detector(s)
Horse Property true
Financing Conventional
Pets Allowed Yes
Read Less Info
Want to know what your home might be worth? Contact us for a FREE valuation!

Our team is ready to help you sell your home for the highest possible price ASAP
Bought with Premiere Plus Realty Co.
GET MORE INFORMATION
REALTORS®






