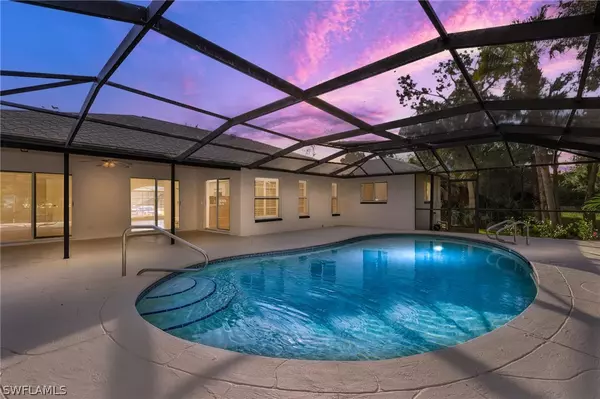$745,000
$799,900
6.9%For more information regarding the value of a property, please contact us for a free consultation.
3 Beds
2 Baths
1,604 SqFt
SOLD DATE : 03/03/2022
Key Details
Sold Price $745,000
Property Type Single Family Home
Sub Type Single Family Residence
Listing Status Sold
Purchase Type For Sale
Square Footage 1,604 sqft
Price per Sqft $464
Subdivision Golden Gate Estates
MLS Listing ID 221087279
Sold Date 03/03/22
Style Ranch,One Story
Bedrooms 3
Full Baths 2
Construction Status Resale
HOA Y/N No
Year Built 1988
Annual Tax Amount $2,815
Tax Year 2021
Lot Size 2.730 Acres
Acres 2.73
Lot Dimensions Appraiser
Property Description
Immaculately landscaped and well maintained single family, concrete block, NO HOA, pool home located on a 2.73 acre lot close to downtown Naples, beaches, shopping, dining and more! Boasting over 1600 sqft of generous space this home offers 3 bedrooms, 2 bathrooms, a family room and a living room with casual and formal dining areas. Featuring a centrally located kitchen with pool views and plantation shutters throughout the home! Perfect for entertaining or relaxing, the screened lanai features an in-ground pool & covered outdoor dining area overlooking a fully fenced backyard.
Located in the back of the property is a large building that could be used for RVs, boats, trailers, cars or toys! Fully fenced with 2 entrances, one at the front and one at the back and fully paved driveway. This property is perfect for the animal lover or business professional offering so much potential and opportunity!
Location
State FL
County Collier
Community Golden Gate Estates
Area Na23 - S/O Pine Ridge Rd W/O 951
Rooms
Bedroom Description 3.0
Interior
Interior Features Family/ Dining Room, Living/ Dining Room, Shower Only, Separate Shower, Cable T V, Vaulted Ceiling(s), Split Bedrooms
Heating Central, Electric
Cooling Central Air, Ceiling Fan(s), Electric
Flooring Laminate, Tile
Furnishings Unfurnished
Fireplace No
Window Features Single Hung
Appliance Dishwasher, Range, Refrigerator
Laundry Washer Hookup, Dryer Hookup, Inside
Exterior
Exterior Feature Fence, Sprinkler/ Irrigation, Room For Pool, Storage, Awning(s)
Parking Features Attached, Garage, Garage Door Opener
Garage Spaces 2.0
Garage Description 2.0
Pool In Ground
Community Features Non- Gated
Amenities Available None
Waterfront Description None
Water Access Desc Well
View Landscaped
Roof Type Shingle
Porch Porch, Screened
Garage Yes
Private Pool Yes
Building
Lot Description Rectangular Lot, Sprinklers Automatic
Faces South
Story 1
Sewer Septic Tank
Water Well
Architectural Style Ranch, One Story
Additional Building Outbuilding
Unit Floor 1
Structure Type Block,Concrete,Stucco
Construction Status Resale
Schools
Elementary Schools Mike Davis Elementary School
Middle Schools Golden Gate Middle School
High Schools Golden Gate High School
Others
Pets Allowed Yes
HOA Fee Include None
Senior Community No
Tax ID 37931440003
Ownership Single Family
Acceptable Financing All Financing Considered, Cash
Listing Terms All Financing Considered, Cash
Financing Conventional
Pets Allowed Yes
Read Less Info
Want to know what your home might be worth? Contact us for a FREE valuation!

Our team is ready to help you sell your home for the highest possible price ASAP
Bought with Staton Properties, LLC
GET MORE INFORMATION

REALTORS®






