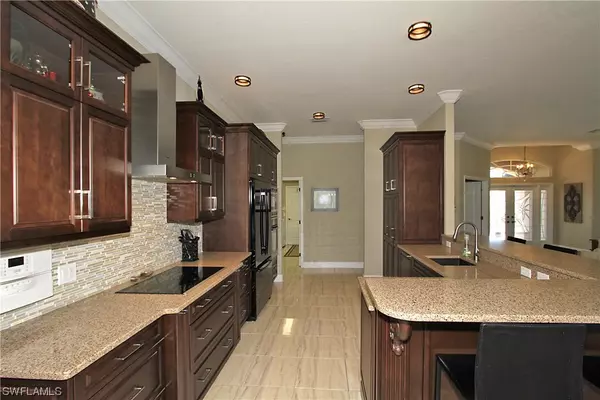$907,500
$859,900
5.5%For more information regarding the value of a property, please contact us for a free consultation.
3 Beds
3 Baths
2,326 SqFt
SOLD DATE : 02/14/2022
Key Details
Sold Price $907,500
Property Type Single Family Home
Sub Type Single Family Residence
Listing Status Sold
Purchase Type For Sale
Square Footage 2,326 sqft
Price per Sqft $390
Subdivision Spanish Wells
MLS Listing ID 222000159
Sold Date 02/14/22
Style Ranch,One Story
Bedrooms 3
Full Baths 2
Half Baths 1
Construction Status Resale
HOA Fees $196/ann
HOA Y/N Yes
Annual Recurring Fee 2358.0
Year Built 1998
Annual Tax Amount $5,754
Tax Year 2020
Lot Size 0.263 Acres
Acres 0.263
Lot Dimensions Appraiser
Property Description
This home is drop dead gorgeous inside and out. The kitchen is a knock out open and updated with beautiful cabinets and Bosch appliances. This home oozes with quality everywhere. Crown molding and tile throughout. Tray ceiling with crown molding in master bedroom and great room. Sliding doors in Great room pocket behind the wall. The pool and spa overlook the golf course. There's an outdoor kitchen and tavertine decking and the lanai is about 74 feet long. The den is currently being used as a 4th bedroom. New Air handler 2021. Some amenities listed come with an optional membership to Spanish Wells Country Club. The yearly HOAs are less than $2400 a year and it includes 24 hour security, highspeed fiber optic internet and 3 HD cable boxes with DVR included.
Location
State FL
County Lee
Community Spanish Wells
Area Bn09 - Spanish Wells
Rooms
Bedroom Description 3.0
Interior
Interior Features Breakfast Bar, Built-in Features, Bathtub, Tray Ceiling(s), Coffered Ceiling(s), Eat-in Kitchen, High Ceilings, Jetted Tub, Living/ Dining Room, Main Level Master, Pantry, Separate Shower, Cable T V, Walk- In Closet(s)
Heating Central, Electric
Cooling Central Air, Electric
Flooring Tile
Furnishings Partially
Fireplace No
Window Features Arched,Single Hung
Appliance Built-In Oven, Dryer, Microwave, Refrigerator, Washer
Laundry Inside, Laundry Tub
Exterior
Exterior Feature Sprinkler/ Irrigation, Outdoor Kitchen
Parking Features Attached, Driveway, Garage, Paved
Garage Spaces 2.0
Garage Description 2.0
Pool Concrete, Gas Heat, Heated, In Ground, Outside Bath Access, Pool Equipment, Community
Community Features Golf, Gated, Tennis Court(s), Street Lights
Utilities Available Underground Utilities
Amenities Available Clubhouse, Fitness Center, Golf Course, Pool, Putting Green(s), Restaurant
Waterfront Description None
View Y/N Yes
Water Access Desc Public
View Golf Course
Roof Type Tile
Porch Porch, Screened
Garage Yes
Private Pool Yes
Building
Lot Description On Golf Course, Sprinklers Automatic
Faces West
Story 1
Sewer Public Sewer
Water Public
Architectural Style Ranch, One Story
Unit Floor 1
Structure Type Block,Concrete,Stucco
Construction Status Resale
Schools
Elementary Schools School Choice
Middle Schools School Choice
High Schools School Choice
Others
Pets Allowed Yes
HOA Fee Include Cable TV,Internet,Legal/Accounting,Street Lights
Senior Community No
Tax ID 03-48-25-B4-008L0.0110
Ownership Single Family
Security Features Security Gate,Gated with Guard,Gated Community,Security Guard
Acceptable Financing All Financing Considered, Cash
Listing Terms All Financing Considered, Cash
Financing Cash
Pets Allowed Yes
Read Less Info
Want to know what your home might be worth? Contact us for a FREE valuation!

Our team is ready to help you sell your home for the highest possible price ASAP
Bought with Realty World J. PAVICH R.E.
GET MORE INFORMATION
REALTORS®






