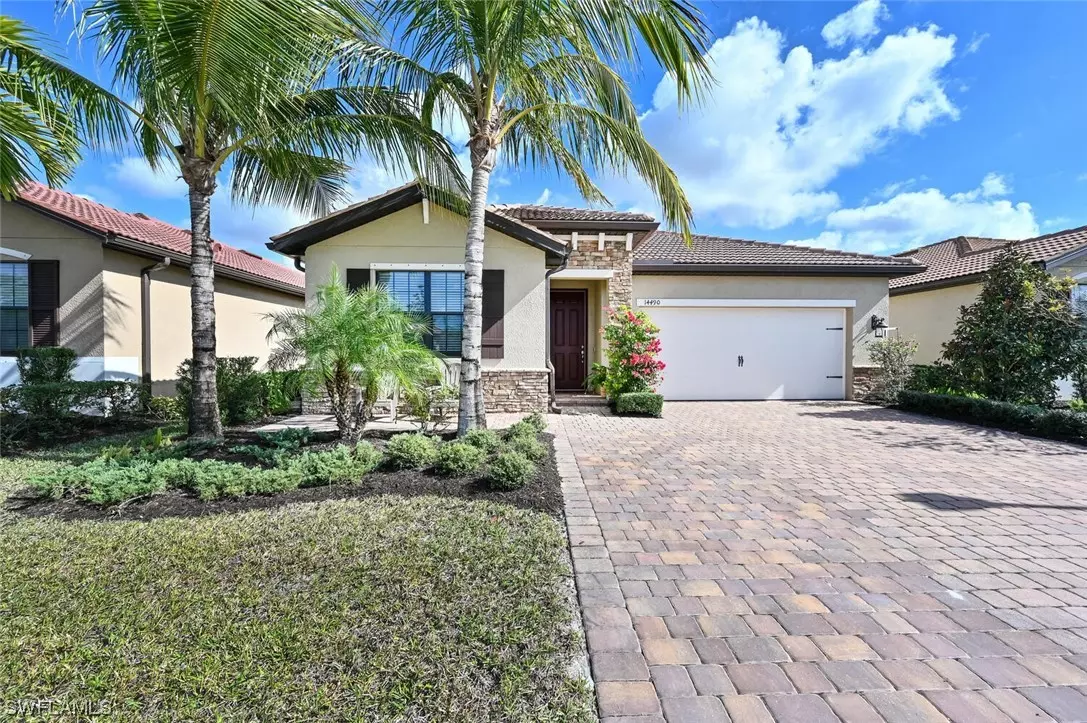$636,000
$589,900
7.8%For more information regarding the value of a property, please contact us for a free consultation.
3 Beds
2 Baths
1,816 SqFt
SOLD DATE : 02/22/2022
Key Details
Sold Price $636,000
Property Type Single Family Home
Sub Type Single Family Residence
Listing Status Sold
Purchase Type For Sale
Square Footage 1,816 sqft
Price per Sqft $350
Subdivision Tuscany Pointe
MLS Listing ID 222001368
Sold Date 02/22/22
Style Ranch,One Story
Bedrooms 3
Full Baths 2
Construction Status Resale
HOA Fees $259/qua
HOA Y/N Yes
Annual Recurring Fee 3108.0
Year Built 2017
Annual Tax Amount $3,986
Tax Year 2021
Lot Size 7,405 Sqft
Acres 0.17
Lot Dimensions Survey
Property Description
Welcome to Paradise! Own this Impressive 2017 built 3 Bedroom , 2 Bath, Saltwater Pool home in the desirable and centrally located North Naples Community, Tuscany Pointe. Stunning single story open floor plan with neutral décor and lavish upgrades. Expanded Paver driveway, patio and lanai is a plus. Gourmet Kitchen with upgraded Quartz countertops, white shaker cabinets, backsplash and stainless steel appliances is a chefs dream. Beautiful tile floors through-out, laundry room with sink and cabinets, freshly painted – custom mini office off master-suite, tons of closets & storage. Enjoy the outdoors in privacy in your own heated saltwater pool with a cascading natural stone water-fall, lanai lighting and luscious landscape is just a few of the highly desired features that buyers seek. Situated off Collier BLVD this home is located in A-rated school district, surrounded by multiple shopping centers, with dining, entertainment, Publix and the new Founders Square Plaza! This home is sure to impress you – Do not hesitate to make this house your new home!
Location
State FL
County Collier
Community Tuscany Pointe
Area Na31 - E/O Collier Blvd N/O Vanderbilt
Rooms
Bedroom Description 3.0
Interior
Interior Features Breakfast Bar, Dual Sinks, Entrance Foyer, Kitchen Island, Living/ Dining Room, Main Level Master, Pantry, Walk- In Closet(s), Split Bedrooms
Heating Central, Electric
Cooling Central Air, Electric
Flooring Tile
Furnishings Unfurnished
Fireplace No
Window Features Single Hung,Shutters
Appliance Dishwasher, Disposal, Ice Maker, Microwave, Range, Refrigerator
Laundry Washer Hookup, Dryer Hookup, Inside, Laundry Tub
Exterior
Exterior Feature Sprinkler/ Irrigation, Shutters Manual
Parking Features Attached, Garage, Garage Door Opener
Garage Spaces 2.0
Garage Description 2.0
Pool Electric Heat, Heated, In Ground, Salt Water
Community Features Gated
Amenities Available None
Waterfront Description None
Water Access Desc Public
View Landscaped
Roof Type Tile
Porch Porch, Screened
Garage Yes
Private Pool Yes
Building
Lot Description Rectangular Lot, Sprinklers Automatic
Faces West
Story 1
Sewer Public Sewer
Water Public
Architectural Style Ranch, One Story
Unit Floor 1
Structure Type Block,Concrete,Stone,Stucco
Construction Status Resale
Schools
Elementary Schools Big Cypress Elementary School
Middle Schools Oakridge Middle School
High Schools Gulf Coast High School
Others
Pets Allowed Call, Conditional
HOA Fee Include Association Management,Maintenance Grounds
Senior Community No
Tax ID 78536000784
Ownership Single Family
Security Features Smoke Detector(s)
Acceptable Financing All Financing Considered, Cash
Listing Terms All Financing Considered, Cash
Financing Conventional
Pets Allowed Call, Conditional
Read Less Info
Want to know what your home might be worth? Contact us for a FREE valuation!

Our team is ready to help you sell your home for the highest possible price ASAP
Bought with Waterfront Realty Group Inc
GET MORE INFORMATION

REALTORS®






