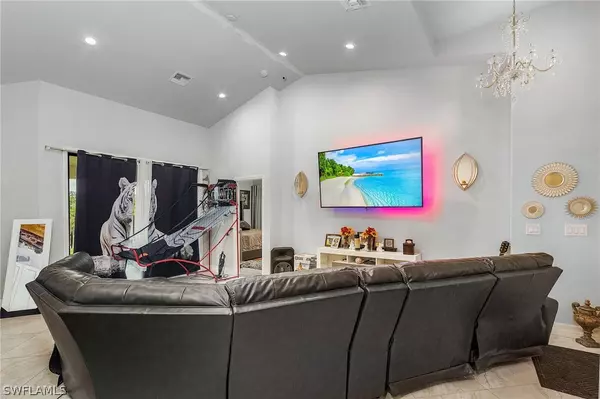$530,000
$530,000
For more information regarding the value of a property, please contact us for a free consultation.
3 Beds
2 Baths
1,486 SqFt
SOLD DATE : 04/11/2022
Key Details
Sold Price $530,000
Property Type Single Family Home
Sub Type Single Family Residence
Listing Status Sold
Purchase Type For Sale
Square Footage 1,486 sqft
Price per Sqft $356
Subdivision Golden Gate Estates
MLS Listing ID 222007373
Sold Date 04/11/22
Style Ranch,One Story
Bedrooms 3
Full Baths 2
Construction Status Resale
HOA Y/N No
Year Built 2020
Annual Tax Amount $488
Tax Year 2020
Lot Size 1.170 Acres
Acres 1.17
Lot Dimensions Appraiser
Property Description
This beautiful 3 bedroom estate was built in 2020. The property is adorned with lush landscaping, a paved driveway and patio. Modern tile floors throughout the home, large kitchen island and vaulted ceilings in the living area. The owner's suite offers tray ceilings and a transom window, with lots of natural light and in the ensuite bath, a garden tub and separate his/her vanities. The spacious guest bedrooms and guest bath are located on the other side of the home in this split floor plan. Slider doors lead to the grand open patio of the home, where you can enjoy your morning coffee. Home sits on 1.17 acres, with plenty of room for entertaining, adding a pool or a garden.
Location
State FL
County Collier
Community Golden Gate Estates
Area Na46 - Gge 39-47, 61-65
Rooms
Bedroom Description 3.0
Interior
Interior Features Kitchen Island, Living/ Dining Room, Shower Only, Separate Shower, Cable T V, Walk- In Closet(s), Split Bedrooms
Heating Central, Electric
Cooling Central Air, Electric
Flooring Tile
Furnishings Unfurnished
Fireplace No
Window Features Single Hung,Window Coverings
Appliance Dryer, Dishwasher, Disposal, Microwave, Range, Refrigerator, Water Purifier, Washer
Laundry Inside
Exterior
Exterior Feature Patio, Room For Pool
Parking Features Attached, Garage, Garage Door Opener
Garage Spaces 2.0
Garage Description 2.0
Amenities Available None
Waterfront Description None
Water Access Desc Well
View Landscaped, Trees/ Woods
Roof Type Shingle
Porch Open, Patio, Porch
Garage Yes
Private Pool No
Building
Lot Description Rectangular Lot
Faces East
Story 1
Sewer Septic Tank
Water Well
Architectural Style Ranch, One Story
Unit Floor 1
Structure Type Block,Concrete,Stucco
Construction Status Resale
Schools
Elementary Schools Estates Elem School
Middle Schools Corkscrew Middle School
High Schools Palmetto Ridge High School
Others
Pets Allowed Yes
HOA Fee Include None
Senior Community No
Tax ID 38973360001
Ownership Single Family
Security Features Smoke Detector(s)
Acceptable Financing All Financing Considered, Cash, FHA, VA Loan
Listing Terms All Financing Considered, Cash, FHA, VA Loan
Financing FHA
Pets Allowed Yes
Read Less Info
Want to know what your home might be worth? Contact us for a FREE valuation!

Our team is ready to help you sell your home for the highest possible price ASAP
Bought with Premiere Plus Realty Company
GET MORE INFORMATION
REALTORS®






