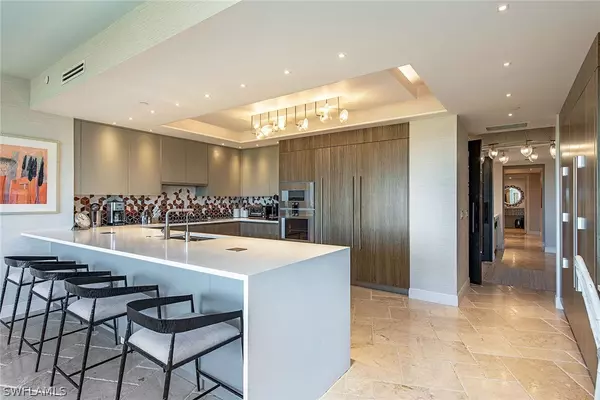$3,595,000
$3,795,000
5.3%For more information regarding the value of a property, please contact us for a free consultation.
4 Beds
5 Baths
4,160 SqFt
SOLD DATE : 04/27/2022
Key Details
Sold Price $3,595,000
Property Type Condo
Sub Type Condominium
Listing Status Sold
Purchase Type For Sale
Square Footage 4,160 sqft
Price per Sqft $864
Subdivision Trieste At Bay Colony
MLS Listing ID 222007448
Sold Date 04/27/22
Style Traditional,High Rise
Bedrooms 4
Full Baths 4
Half Baths 1
Construction Status Resale
HOA Fees $201/ann
HOA Y/N Yes
Annual Recurring Fee 34417.0
Year Built 2002
Annual Tax Amount $24,414
Tax Year 2021
Lot Dimensions Builder
Property Description
Welcome home to this absolutely stunning, renovated 4th-floor residence in the highly sought-after Trieste at Bay Colony. The secured elevator opens directly into this residence, providing 4,160 square feet of luxurious living, four bedrooms, four-and-a-half baths, neutral marble floors in all common areas, a gorgeous chef's kitchen featuring Gaggenau appliances, Snaidero cabinetry, waterfall countertop, electric sunshades and storm protection, 9'4" ceilings and two covered secured parking spaces. The interior flows effortlessly to two separate lanais where sunrises and sunsets can be enjoyed. The newly updated building features two guest suites, fitness center, theater, social room, board room and a resort-style pool and spa.
Location
State FL
County Collier
Community Pelican Bay
Area Na04 - Pelican Bay Area
Rooms
Bedroom Description 4.0
Interior
Interior Features Breakfast Area, Dual Sinks, Eat-in Kitchen, High Ceilings, Living/ Dining Room, Shower Only, Separate Shower, Cable T V, Walk- In Closet(s), Split Bedrooms
Heating Central, Electric
Cooling Central Air, Ceiling Fan(s), Electric, Zoned
Flooring Carpet, Marble
Furnishings Partially
Fireplace No
Window Features Display Window(s),Sliding,Window Coverings
Appliance Built-In Oven, Dryer, Dishwasher, Electric Cooktop, Disposal, Ice Maker, Microwave, Refrigerator, Self Cleaning Oven, Washer
Laundry Inside, Laundry Tub
Exterior
Exterior Feature Shutters Electric
Parking Features Assigned, Attached, Common, Deeded, Underground, Garage, Guest, Two Spaces, Garage Door Opener
Garage Spaces 2.0
Garage Description 2.0
Pool Community
Community Features Gated, Street Lights
Utilities Available Underground Utilities
Amenities Available Beach Rights, Beach Access, Billiard Room, Bike Storage, Clubhouse, Concierge, Fitness Center, Guest Suites, Media Room, Private Membership, Pool, Restaurant, Spa/Hot Tub, Storage, Sidewalks, Tennis Court(s), Trail(s), Trash
Waterfront Description None
View Y/N Yes
Water Access Desc Assessment Paid,Public
View Gulf, Preserve, Partial
Roof Type Built- Up, Flat
Porch Open, Porch
Garage Yes
Private Pool No
Building
Lot Description Rectangular Lot
Faces East
Story 1
Sewer Assessment Paid, Public Sewer
Water Assessment Paid, Public
Architectural Style Traditional, High Rise
Unit Floor 4
Structure Type Block,Concrete,Stucco
Construction Status Resale
Schools
Elementary Schools Sea Gate Elementary
Middle Schools Pine Ridge Middle School
High Schools Barron Collier High School
Others
Pets Allowed Call, Conditional
HOA Fee Include Association Management,Cable TV,Insurance,Internet,Irrigation Water,Legal/Accounting,Maintenance Grounds,Pest Control,Reserve Fund,Road Maintenance,Street Lights,Security,Water
Senior Community No
Tax ID 77519000304
Ownership Condo
Security Features Security Gate,Gated with Guard,Secured Garage/Parking,Gated Community,Lobby Secured,Security Guard,Elevator Secured,Fire Sprinkler System,Smoke Detector(s)
Acceptable Financing All Financing Considered, Cash
Listing Terms All Financing Considered, Cash
Financing Cash
Pets Allowed Call, Conditional
Read Less Info
Want to know what your home might be worth? Contact us for a FREE valuation!

Our team is ready to help you sell your home for the highest possible price ASAP
Bought with William Raveis Real Estate
GET MORE INFORMATION
REALTORS®






