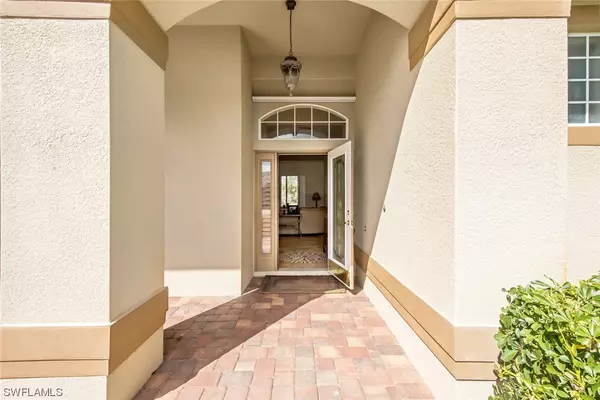$505,000
$518,000
2.5%For more information regarding the value of a property, please contact us for a free consultation.
4 Beds
3 Baths
2,422 SqFt
SOLD DATE : 05/26/2022
Key Details
Sold Price $505,000
Property Type Single Family Home
Sub Type Single Family Residence
Listing Status Sold
Purchase Type For Sale
Square Footage 2,422 sqft
Price per Sqft $208
Subdivision Stoneybrook
MLS Listing ID 222012021
Sold Date 05/26/22
Style Ranch,One Story
Bedrooms 4
Full Baths 3
Construction Status Resale
HOA Fees $168/qua
HOA Y/N Yes
Annual Recurring Fee 2020.0
Year Built 2004
Annual Tax Amount $5,180
Tax Year 2020
Lot Size 10,410 Sqft
Acres 0.239
Lot Dimensions Appraiser
Property Description
Beautiful lakefront estate home in Stoneybrook at Gateway. Featuring a versatile single story floor plan that has over 2400 square feet of living area and over 3400 square feet of total roof area. It also boasts a pavered driveway and 3-car garage. The L shaped lanai over looking the water view would be perfect for an added pool. The kitchen is open to the family room and breakfast dining area with bedroom two and three between a hallway bath nearby. The fourth bedroom has an en-suite bathroom with an exterior door out to the lanai which would be great for a future pool bath. The primary bedroom and en-suite is on the other side of the home where the formal dining and living room are enjoyed. The property is well maintained by a transferable home service agreement. Enjoy the safety, peace and quiet of a cul-de-sac street. Stoneybrook is a family-friendly community with a manned gatehouse, walking/bike path, fitness center, heated pool, spa, kiddie pool, toddler playground, Basketball courts, Tennis courts, 2 Pickleball courts, beach-style Volleyball court, in-line Hockey rink, soccer field, and baseball field. Property is tenant occupied until October 31st.
Location
State FL
County Lee
Community Gateway
Area Ga01 - Gateway
Rooms
Bedroom Description 4.0
Interior
Interior Features Breakfast Bar, Bedroom on Main Level, Bathtub, Separate/ Formal Dining Room, Family/ Dining Room, High Ceilings, Living/ Dining Room, Main Level Master, Multiple Master Suites, Separate Shower, Cable T V, Split Bedrooms
Heating Central, Electric
Cooling Central Air, Electric
Flooring Laminate, Tile
Furnishings Unfurnished
Fireplace No
Window Features Other,Single Hung
Laundry Inside
Exterior
Exterior Feature Sprinkler/ Irrigation, Room For Pool, Shutters Manual
Parking Features Attached, Garage, Garage Door Opener
Garage Spaces 3.0
Garage Description 3.0
Pool Community
Community Features Gated
Amenities Available Basketball Court, Clubhouse, Fitness Center, Library, Playground, Pickleball, Park, Pool, Spa/Hot Tub, Sidewalks, Tennis Court(s)
Waterfront Description Lake
View Y/N Yes
Water Access Desc Public
View Lake, Water
Roof Type Tile
Porch Porch, Screened
Garage Yes
Private Pool No
Building
Lot Description Dead End, Sprinklers Manual
Faces Southeast
Story 1
Sewer Public Sewer
Water Public
Architectural Style Ranch, One Story
Unit Floor 1
Structure Type Block,Concrete,Stucco
Construction Status Resale
Schools
Elementary Schools School Choice
Middle Schools School Choice
High Schools School Choice
Others
Pets Allowed Call, Conditional
HOA Fee Include Association Management,Legal/Accounting,Recreation Facilities,Security
Senior Community No
Tax ID 06-45-26-25-0000D.0020
Ownership Single Family
Acceptable Financing All Financing Considered, Cash
Listing Terms All Financing Considered, Cash
Financing Conventional
Pets Allowed Call, Conditional
Read Less Info
Want to know what your home might be worth? Contact us for a FREE valuation!

Our team is ready to help you sell your home for the highest possible price ASAP
Bought with Berkshire Hathaway FL Realty
GET MORE INFORMATION

REALTORS®






