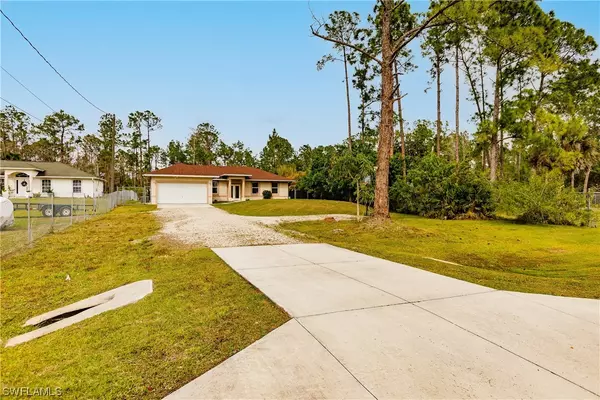$460,000
$459,900
For more information regarding the value of a property, please contact us for a free consultation.
3 Beds
2 Baths
1,487 SqFt
SOLD DATE : 04/08/2022
Key Details
Sold Price $460,000
Property Type Single Family Home
Sub Type Single Family Residence
Listing Status Sold
Purchase Type For Sale
Square Footage 1,487 sqft
Price per Sqft $309
Subdivision Golden Gate Estates
MLS Listing ID 222012616
Sold Date 04/08/22
Style Ranch,One Story
Bedrooms 3
Full Baths 2
Construction Status Resale
HOA Y/N No
Year Built 2017
Annual Tax Amount $2,723
Tax Year 2017
Lot Dimensions Appraiser
Property Description
Beautifully decorated open floorplan home, leaning towards the modern farmhouse design style. 3 bed 2 bath home plus den on 1.14 acres in Golden Gate Estates. Upgraded finishes including Granite countertops in the kitchen and bathrooms, dual sinks in the master and glass shower door, beautiful kitchen with dark cabinets and large island. NO HOA FEES here! Backyard is partially fenced and the home is set well off the road. Home is priced to sell....hurry out to see it before it is gone.
Location
State FL
County Collier
Community Golden Gate Estates
Area Na47 - Gge 67-78
Rooms
Bedroom Description 3.0
Interior
Interior Features Breakfast Bar, Dual Sinks, Kitchen Island, Living/ Dining Room, Main Level Master, Pantry, See Remarks, Cable T V, Split Bedrooms
Heating Central, Electric
Cooling Central Air, Ceiling Fan(s), Electric
Flooring Tile
Furnishings Unfurnished
Fireplace No
Window Features Single Hung
Appliance Dryer, Dishwasher, Electric Cooktop, Ice Maker, Microwave, Refrigerator, Washer
Exterior
Exterior Feature Fence, Shutters Manual
Parking Features Attached, Driveway, Garage, Unpaved, Garage Door Opener
Garage Spaces 2.0
Garage Description 2.0
Amenities Available None
Waterfront Description None
View Y/N Yes
Water Access Desc Well
View Preserve
Roof Type Shingle
Porch Open, Porch
Garage Yes
Private Pool No
Building
Lot Description See Remarks
Faces South
Story 1
Sewer Septic Tank
Water Well
Architectural Style Ranch, One Story
Unit Floor 1
Structure Type Block,Concrete,Stucco
Construction Status Resale
Schools
Elementary Schools Estates Elem School
Middle Schools Corkscrew Middle School
High Schools Palmetto Ridge High School
Others
Pets Allowed Yes
HOA Fee Include None
Senior Community No
Tax ID 40069680007
Ownership Single Family
Security Features None,Smoke Detector(s)
Acceptable Financing All Financing Considered, Cash
Listing Terms All Financing Considered, Cash
Financing VA
Pets Allowed Yes
Read Less Info
Want to know what your home might be worth? Contact us for a FREE valuation!

Our team is ready to help you sell your home for the highest possible price ASAP
Bought with RE/MAX Realty Team
GET MORE INFORMATION
REALTORS®






